4261 S 1050 W, Riverdale, UT 84405
Local realty services provided by:Better Homes and Gardens Real Estate Momentum
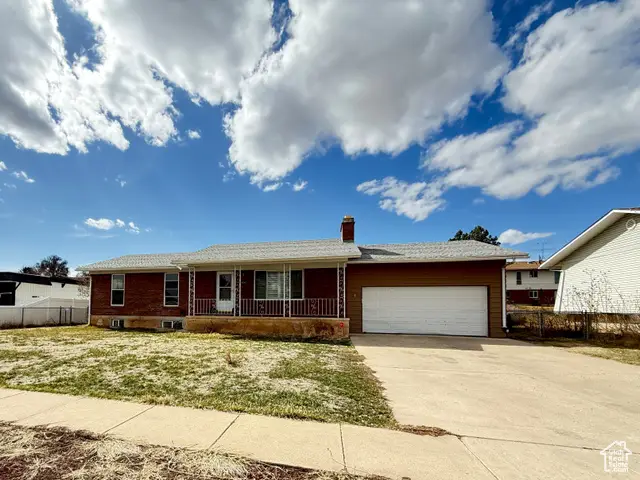
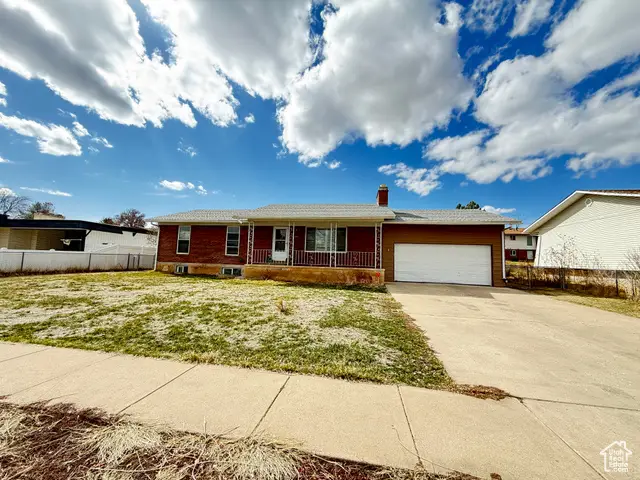
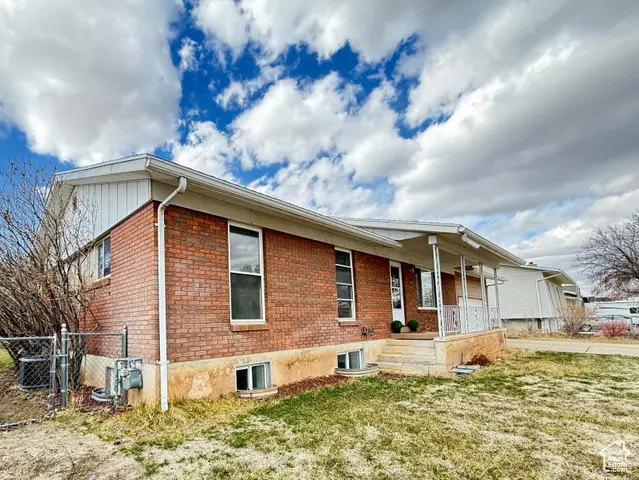
4261 S 1050 W,Riverdale, UT 84405
$429,999
- 5 Beds
- 3 Baths
- 2,456 sq. ft.
- Single family
- Active
Listed by:maegan lovelady
Office:hive realty group pllc
MLS#:2070812
Source:SL
Price summary
- Price:$429,999
- Price per sq. ft.:$175.08
About this home
This charming 5-bedroom, 3-bath brick home offers the perfect balance of coziness and convenience; with easy access to a major hub for shopping and dining while still being nestled on a quiet street. Recently refreshed with new paint and carpet throughout, it's ready for you to move right in! It also has a newer furnace and brand new range, so you can rest easy knowing that several high ticket items have recently been addressed. The spacious layout can easily accommodate a growing family or guests. The kitchen; while in need of some updating, presents a fantastic opportunity for customization to suit your style and needs. With a little vision and effort, this space can be transformed into the heart of the home. With a large garage and several extra storage areas, this home has lots of space for your extra belongings. It even has a separate entrance to the basement, so the options are open to meet your needs. This home is a great option for anyone looking to settle into a spacious property with future potential.
Contact an agent
Home facts
- Year built:1972
- Listing Id #:2070812
- Added:149 day(s) ago
- Updated:August 14, 2025 at 11:00 AM
Rooms and interior
- Bedrooms:5
- Total bathrooms:3
- Full bathrooms:1
- Living area:2,456 sq. ft.
Heating and cooling
- Cooling:Central Air
- Heating:Forced Air
Structure and exterior
- Roof:Asphalt
- Year built:1972
- Building area:2,456 sq. ft.
- Lot area:0.21 Acres
Schools
- High school:Bonneville
- Middle school:T. H. Bell
- Elementary school:Riverdale
Utilities
- Water:Culinary, Water Connected
- Sewer:Sewer Connected, Sewer: Connected, Sewer: Public
Finances and disclosures
- Price:$429,999
- Price per sq. ft.:$175.08
- Tax amount:$2,365
New listings near 4261 S 1050 W
- New
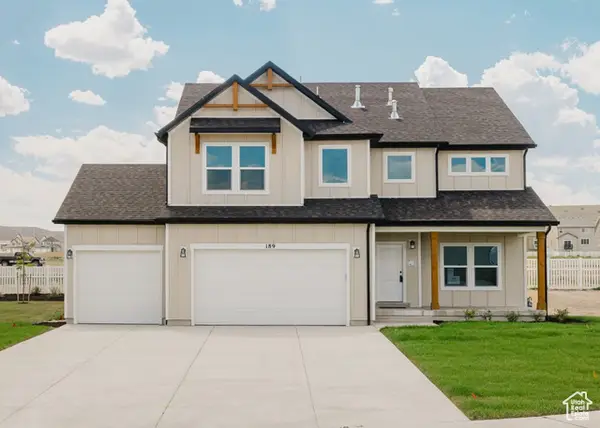 $719,900Active5 beds 4 baths3,557 sq. ft.
$719,900Active5 beds 4 baths3,557 sq. ft.927 W Motor Vu Dr #204, Riverdale, UT 84405
MLS# 2104685Listed by: FIELDSTONE REALTY LLC - New
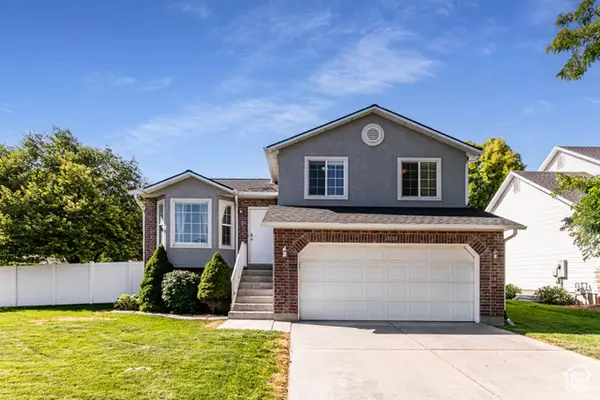 $460,000Active3 beds 2 baths2,032 sq. ft.
$460,000Active3 beds 2 baths2,032 sq. ft.1059 W 4200 S, Riverdale, UT 84405
MLS# 2104483Listed by: KW SUCCESS KELLER WILLIAMS REALTY - New
 $345,000Active4 beds 3 baths1,828 sq. ft.
$345,000Active4 beds 3 baths1,828 sq. ft.4265 S 950 W, Riverdale, UT 84405
MLS# 2104360Listed by: CENTURY 21 EVEREST - New
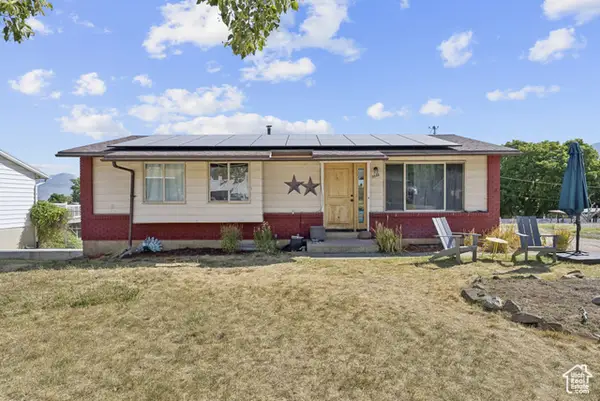 $399,000Active5 beds 2 baths2,012 sq. ft.
$399,000Active5 beds 2 baths2,012 sq. ft.5586 S 1200 W, Riverdale, UT 84405
MLS# 2104203Listed by: REAL BROKER, LLC - New
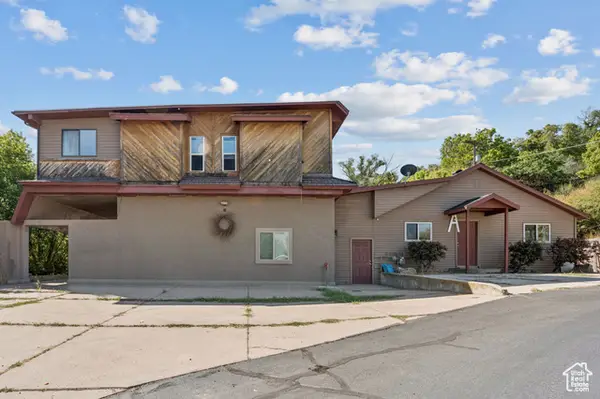 $560,000Active6 beds 4 baths6,110 sq. ft.
$560,000Active6 beds 4 baths6,110 sq. ft.5648 S 1150 W, Ogden, UT 84405
MLS# 2104107Listed by: REAL BROKER, LLC - New
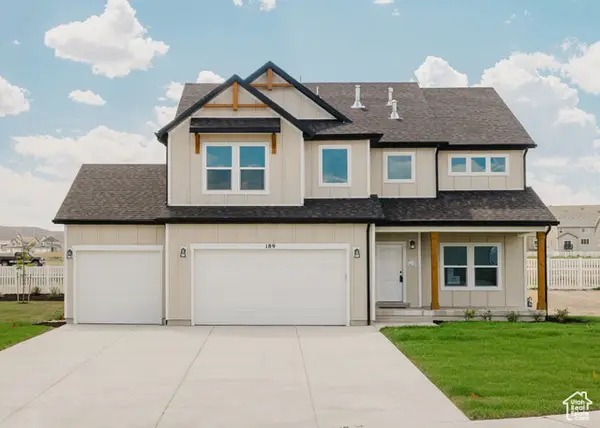 $769,900Active5 beds 4 baths3,557 sq. ft.
$769,900Active5 beds 4 baths3,557 sq. ft.946 W Columbia Ct S #107, Riverdale, UT 84405
MLS# 2104068Listed by: FIELDSTONE REALTY LLC - New
 $479,900Active6 beds 3 baths2,350 sq. ft.
$479,900Active6 beds 3 baths2,350 sq. ft.3746 S Parker Dr, Riverdale, UT 84405
MLS# 2103949Listed by: REAL TEAM REALTY LLC 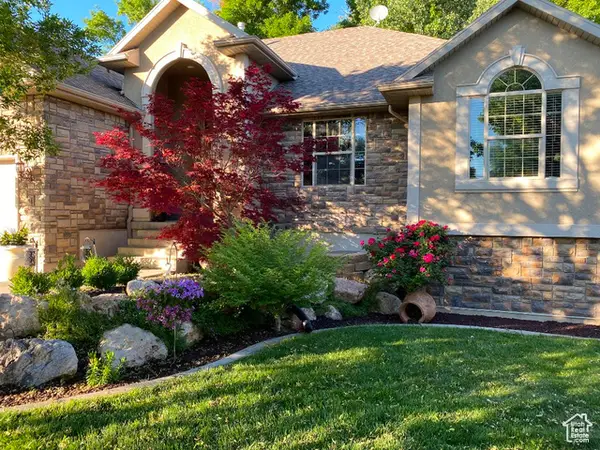 $680,000Pending5 beds 3 baths3,154 sq. ft.
$680,000Pending5 beds 3 baths3,154 sq. ft.3510 S 575 W, Riverdale, UT 84405
MLS# 2103712Listed by: FLAT RATE HOMES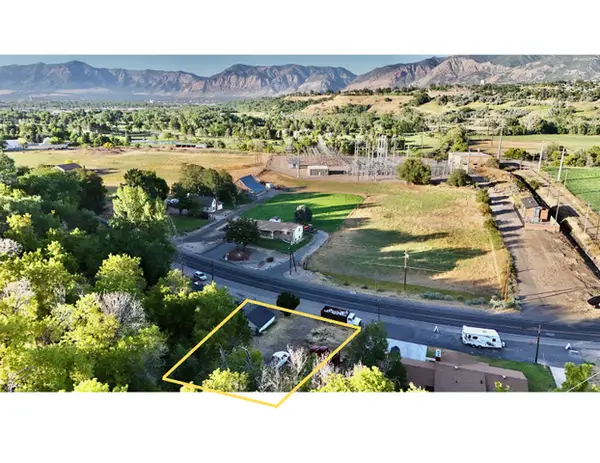 $199,900Active0.41 Acres
$199,900Active0.41 Acres5761 S Weber Dr #2, Riverdale, UT 84405
MLS# 2102683Listed by: EQUITY REAL ESTATE (ADVANTAGE)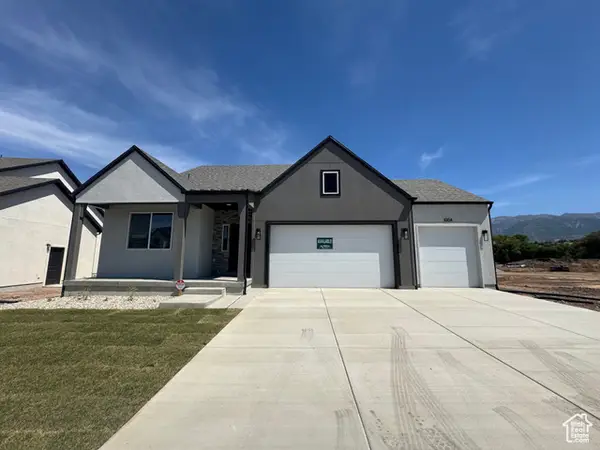 $659,950Active3 beds 3 baths4,065 sq. ft.
$659,950Active3 beds 3 baths4,065 sq. ft.1004 W Motor Vu Dr #213, Riverdale, UT 84405
MLS# 2102593Listed by: EXP REALTY, LLC
