1059 W 4200 S, Riverdale, UT 84405
Local realty services provided by:Better Homes and Gardens Real Estate Momentum
Listed by:tennille ridgway
Office:kw success keller williams realty
MLS#:2104483
Source:SL
Price summary
- Price:$445,000
- Price per sq. ft.:$219
About this home
**PRICE REDUCED $15K!!**Check out this great home located in a family-friendly neighborhood in the heart of Riverdale. Close to everything; HAFB, I-15, retail stores, restaurants, walking distance to schools, churches, parks and so much more. This 3 bedroom/2 bathroom/2 car garage is ready for you with a new roof that is less than 5 years old and solar panels that will be free and clear plus the comfort of having no power bill. There is also room in the unfinished basement to add another bedroom, bathroom, laundry room or whatever your desires are. Enjoy the added 18'x20' bonus/game room off the family room with vaulted ceilings, wood burning fireplace and crawl space under the entire room, ideal for storage. You will love the fully fenced backyard, auto sprinklers, mature trees and shed. Schedule a showing today and see this great home for yourself!
Contact an agent
Home facts
- Year built:2002
- Listing ID #:2104483
- Added:48 day(s) ago
- Updated:September 29, 2025 at 11:02 AM
Rooms and interior
- Bedrooms:3
- Total bathrooms:2
- Full bathrooms:2
- Living area:2,032 sq. ft.
Heating and cooling
- Cooling:Central Air
- Heating:Forced Air, Gas: Central, Wood
Structure and exterior
- Roof:Asphalt
- Year built:2002
- Building area:2,032 sq. ft.
- Lot area:0.18 Acres
Schools
- High school:Bonneville
- Middle school:T. H. Bell
- Elementary school:Riverdale
Utilities
- Water:Culinary, Water Connected
- Sewer:Sewer Connected, Sewer: Connected, Sewer: Public
Finances and disclosures
- Price:$445,000
- Price per sq. ft.:$219
- Tax amount:$2,377
New listings near 1059 W 4200 S
- New
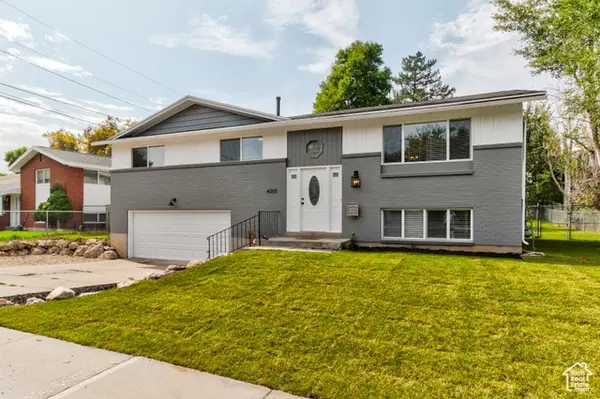 $465,000Active4 beds 3 baths1,828 sq. ft.
$465,000Active4 beds 3 baths1,828 sq. ft.4265 S 950 W, Riverdale, UT 84405
MLS# 2113075Listed by: CENTURY 21 EVEREST - New
 $485,000Active2 beds 2 baths1,372 sq. ft.
$485,000Active2 beds 2 baths1,372 sq. ft.1057 W 5150 S, Riverdale, UT 84405
MLS# 2112829Listed by: REAL BROKER, LLC - New
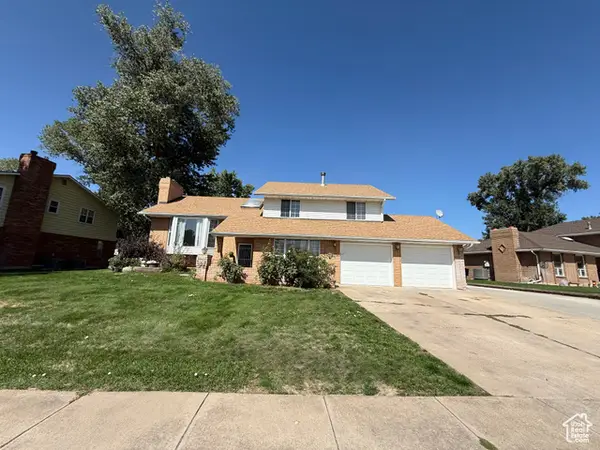 $455,000Active4 beds 3 baths2,626 sq. ft.
$455,000Active4 beds 3 baths2,626 sq. ft.644 W 4300 S, Riverdale, UT 84405
MLS# 2112554Listed by: HIVE REALTY GROUP PLLC - Open Sat, 2 to 4pm
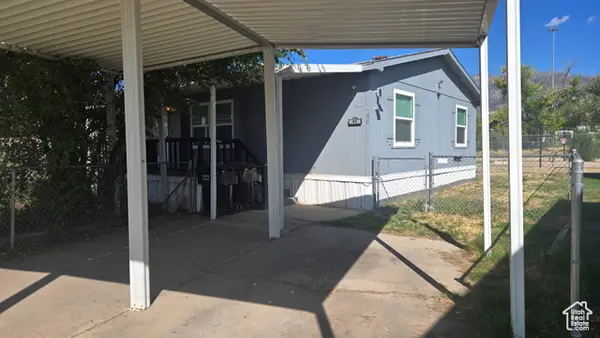 $79,999Active3 beds 2 baths1,100 sq. ft.
$79,999Active3 beds 2 baths1,100 sq. ft.4375 S Weber River Dr #66, Riverdale, UT 84405
MLS# 2112230Listed by: RIDGELINE REALTY 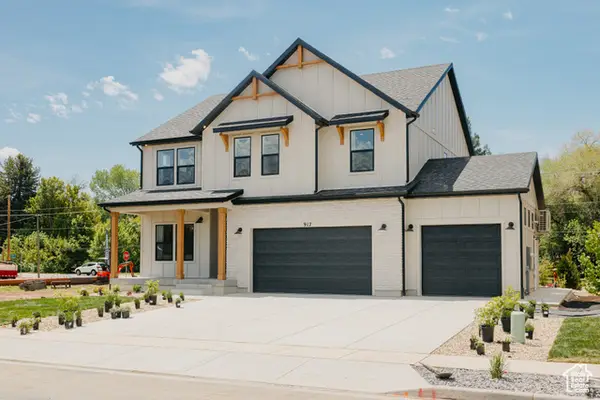 $769,900Active6 beds 4 baths3,231 sq. ft.
$769,900Active6 beds 4 baths3,231 sq. ft.927 W Motor Vu Dr #204, Riverdale, UT 84405
MLS# 2112106Listed by: FIELDSTONE REALTY LLC $799,900Active5 beds 4 baths3,557 sq. ft.
$799,900Active5 beds 4 baths3,557 sq. ft.946 W Columbia Ct S #107, Riverdale, UT 84405
MLS# 2112116Listed by: FIELDSTONE REALTY LLC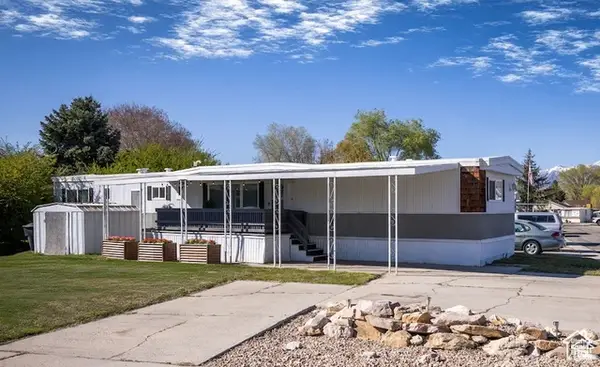 $55,000Pending3 beds 2 baths954 sq. ft.
$55,000Pending3 beds 2 baths954 sq. ft.4375 Weber River Dr #94, Riverdale, UT 84405
MLS# 2111754Listed by: JPAR SILVERPATH $512,000Active6 beds 4 baths2,430 sq. ft.
$512,000Active6 beds 4 baths2,430 sq. ft.4290 S 800 W, Riverdale, UT 84405
MLS# 2111720Listed by: REALTYPATH LLC (SOUTH VALLEY)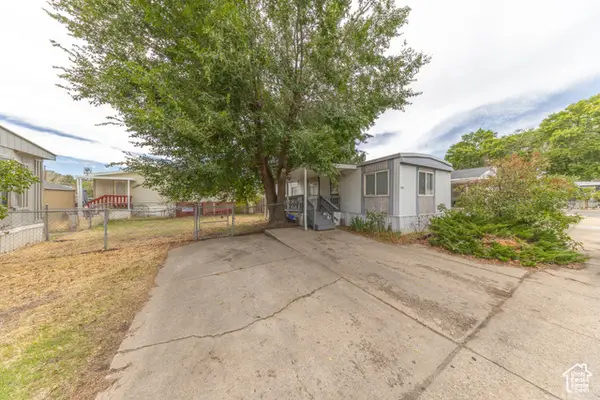 $35,000Active2 beds 1 baths670 sq. ft.
$35,000Active2 beds 1 baths670 sq. ft.4375 Weber River Dr #123, Riverdale, UT 84405
MLS# 2111459Listed by: EQUITY REAL ESTATE (SELECT)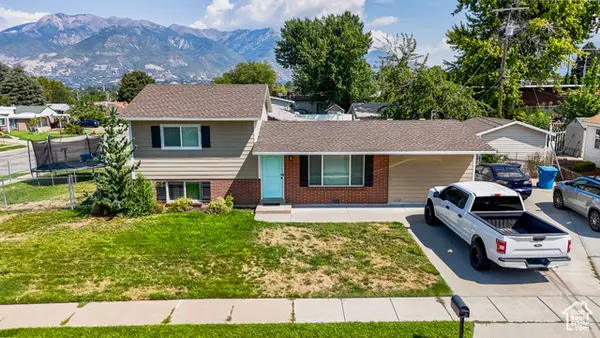 $395,000Active4 beds 2 baths1,560 sq. ft.
$395,000Active4 beds 2 baths1,560 sq. ft.5282 S 575 W, Riverdale, UT 84405
MLS# 2109186Listed by: EQUITY REAL ESTATE (SELECT)
