924 W Columbia Ct #110, Riverdale, UT 84405
Local realty services provided by:Better Homes and Gardens Real Estate Momentum
924 W Columbia Ct #110,Riverdale, UT 84405
$629,900
- 3 Beds
- 3 Baths
- 2,953 sq. ft.
- Single family
- Active
Upcoming open houses
- Thu, Oct 0211:00 am - 06:00 pm
Listed by:jeff lee
Office:fieldstone realty llc.
MLS#:2100339
Source:SL
Price summary
- Price:$629,900
- Price per sq. ft.:$213.31
- Monthly HOA dues:$69
About this home
Price Reduced! This move in ready home has $100k of upgrades added in at no cost to the buyer. With full hardie, 3rd car garage, in this golf course adjacent community with open spaces and pickle ball courts this home will be a great investment for any buyer!
Contact an agent
Home facts
- Year built:2025
- Listing ID #:2100339
- Added:71 day(s) ago
- Updated:October 02, 2025 at 11:02 AM
Rooms and interior
- Bedrooms:3
- Total bathrooms:3
- Full bathrooms:2
- Half bathrooms:1
- Living area:2,953 sq. ft.
Heating and cooling
- Cooling:Central Air
- Heating:Forced Air, Gas: Central
Structure and exterior
- Roof:Asphalt
- Year built:2025
- Building area:2,953 sq. ft.
- Lot area:0.19 Acres
Schools
- High school:Bonneville
- Middle school:T. H. Bell
- Elementary school:Washington Terrace
Utilities
- Water:Culinary, Water Connected
- Sewer:Sewer Connected, Sewer: Connected, Sewer: Public
Finances and disclosures
- Price:$629,900
- Price per sq. ft.:$213.31
- Tax amount:$1
New listings near 924 W Columbia Ct #110
- New
 $699,900Active5 beds 3 baths2,888 sq. ft.
$699,900Active5 beds 3 baths2,888 sq. ft.5332 S Century Way W #111, Riverdale, UT 84405
MLS# 2114670Listed by: FIELDSTONE REALTY LLC - New
 $698,000Active6 beds 3 baths2,888 sq. ft.
$698,000Active6 beds 3 baths2,888 sq. ft.5228 S 900 W #217, Riverdale, UT 84405
MLS# 2114690Listed by: FIELDSTONE REALTY LLC - New
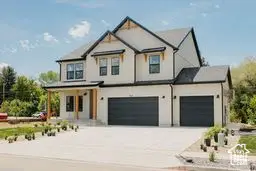 $759,900Active6 beds 4 baths3,231 sq. ft.
$759,900Active6 beds 4 baths3,231 sq. ft.927 W Motor Vu Dr #204, Riverdale, UT 84405
MLS# 2114660Listed by: FIELDSTONE REALTY LLC - Open Sat, 12 to 2pmNew
 $450,000Active3 beds 3 baths1,712 sq. ft.
$450,000Active3 beds 3 baths1,712 sq. ft.1127 W 5150 S, Riverdale, UT 84405
MLS# 2114581Listed by: RE/MAX COMMUNITY- VALLEY - New
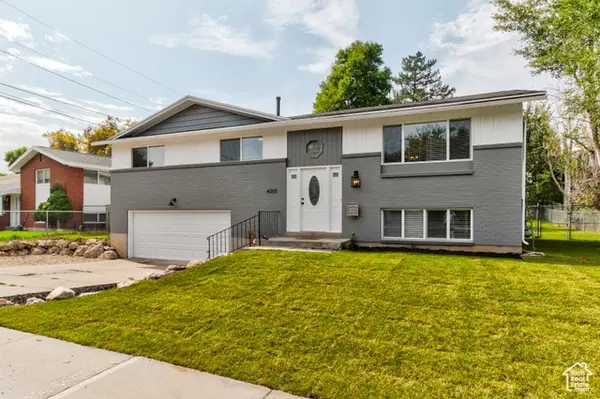 $450,000Active4 beds 3 baths1,828 sq. ft.
$450,000Active4 beds 3 baths1,828 sq. ft.4265 S 950 W, Riverdale, UT 84405
MLS# 2113075Listed by: CENTURY 21 EVEREST  $485,000Active2 beds 2 baths1,372 sq. ft.
$485,000Active2 beds 2 baths1,372 sq. ft.1057 W 5150 S, Riverdale, UT 84405
MLS# 2112829Listed by: REAL BROKER, LLC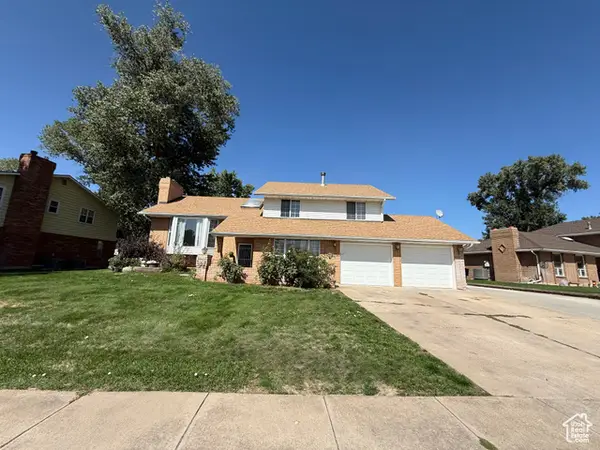 $455,000Active4 beds 3 baths2,626 sq. ft.
$455,000Active4 beds 3 baths2,626 sq. ft.644 W 4300 S, Riverdale, UT 84405
MLS# 2112554Listed by: HIVE REALTY GROUP PLLC- Open Sat, 2 to 4pm
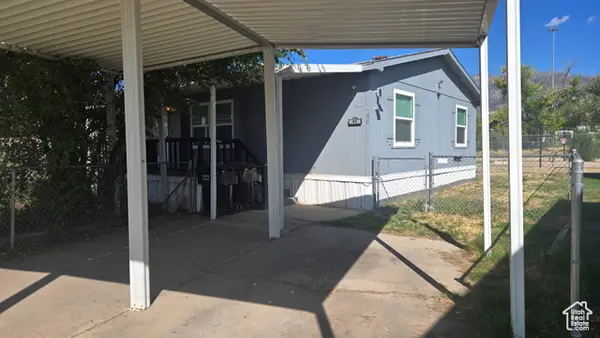 $79,999Active3 beds 2 baths1,100 sq. ft.
$79,999Active3 beds 2 baths1,100 sq. ft.4375 S Weber River Dr #66, Riverdale, UT 84405
MLS# 2112230Listed by: RIDGELINE REALTY  $799,900Active5 beds 4 baths3,557 sq. ft.
$799,900Active5 beds 4 baths3,557 sq. ft.946 W Columbia Ct S #107, Riverdale, UT 84405
MLS# 2112116Listed by: FIELDSTONE REALTY LLC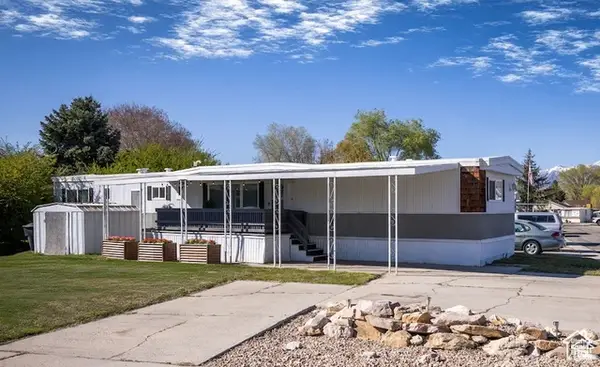 $55,000Active3 beds 2 baths954 sq. ft.
$55,000Active3 beds 2 baths954 sq. ft.4375 Weber River Dr #94, Riverdale, UT 84405
MLS# 2111754Listed by: JPAR SILVERPATH
