644 W 4300 S, Riverdale, UT 84405
Local realty services provided by:Better Homes and Gardens Real Estate Momentum
644 W 4300 S,Riverdale, UT 84405
$455,000
- 4 Beds
- 3 Baths
- 2,626 sq. ft.
- Single family
- Active
Listed by:maegan lovelady
Office:hive realty group pllc
MLS#:2112554
Source:SL
Price summary
- Price:$455,000
- Price per sq. ft.:$173.27
About this home
The RV enthusiast's dream; this home offers an RV parking area with electrical hookups and easy access to the open road. It's tucked away in a private neighborhood, but mere minutes from Riverdale shopping areas. Inside this charming 4-bedroom, 3-bath home; you'll find vaulted ceilings with an abundance of natural light, and an open area for entertaining. The spacious kitchen and dining area open to a deck overlooking the backyard, perfect for summer barbecues or quiet mornings with the sunrise. Downstairs, you'll find a finished basement with a wet bar for game nights or hosting guests. A distinctive brick exterior sets this home apart, and the garage and storage shed provide plenty of space for all your hobbies and gear. Don't miss out on this unique home!
Contact an agent
Home facts
- Year built:1984
- Listing ID #:2112554
- Added:10 day(s) ago
- Updated:September 29, 2025 at 11:02 AM
Rooms and interior
- Bedrooms:4
- Total bathrooms:3
- Full bathrooms:1
- Living area:2,626 sq. ft.
Heating and cooling
- Cooling:Central Air
- Heating:Electric, Gas: Central
Structure and exterior
- Roof:Asphalt
- Year built:1984
- Building area:2,626 sq. ft.
- Lot area:0.21 Acres
Schools
- High school:Bonneville
- Middle school:T. H. Bell
- Elementary school:Riverdale
Utilities
- Water:Culinary, Secondary, Water Connected
- Sewer:Sewer Connected, Sewer: Connected
Finances and disclosures
- Price:$455,000
- Price per sq. ft.:$173.27
- Tax amount:$2,813
New listings near 644 W 4300 S
- New
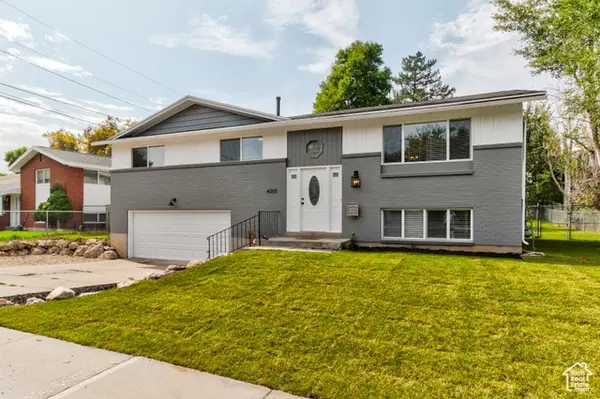 $465,000Active4 beds 3 baths1,828 sq. ft.
$465,000Active4 beds 3 baths1,828 sq. ft.4265 S 950 W, Riverdale, UT 84405
MLS# 2113075Listed by: CENTURY 21 EVEREST - New
 $485,000Active2 beds 2 baths1,372 sq. ft.
$485,000Active2 beds 2 baths1,372 sq. ft.1057 W 5150 S, Riverdale, UT 84405
MLS# 2112829Listed by: REAL BROKER, LLC - New
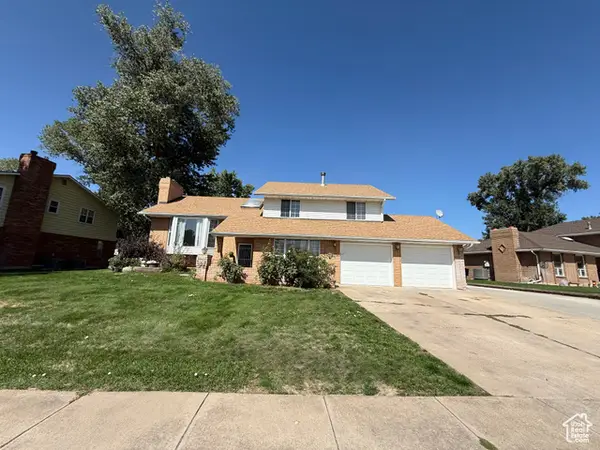 $455,000Active4 beds 3 baths2,626 sq. ft.
$455,000Active4 beds 3 baths2,626 sq. ft.644 W 4300 S, Riverdale, UT 84405
MLS# 2112554Listed by: HIVE REALTY GROUP PLLC - Open Sat, 2 to 4pm
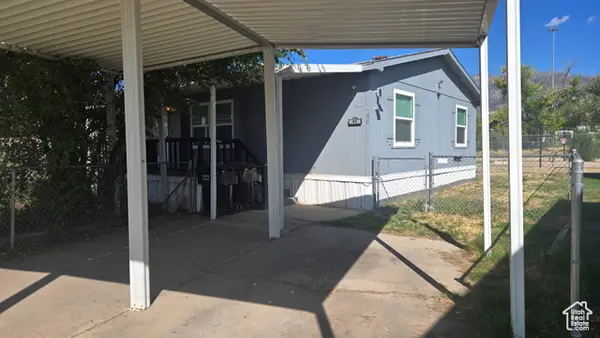 $79,999Active3 beds 2 baths1,100 sq. ft.
$79,999Active3 beds 2 baths1,100 sq. ft.4375 S Weber River Dr #66, Riverdale, UT 84405
MLS# 2112230Listed by: RIDGELINE REALTY 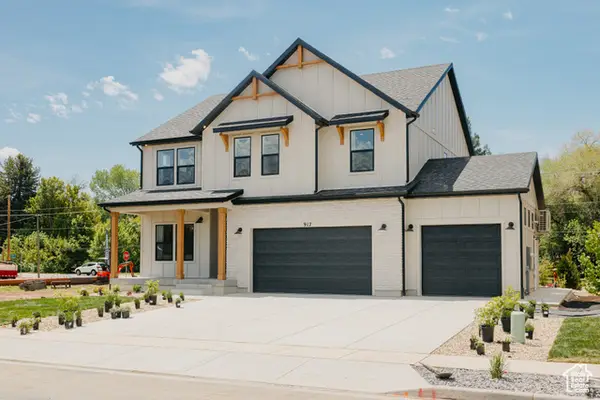 $769,900Active6 beds 4 baths3,231 sq. ft.
$769,900Active6 beds 4 baths3,231 sq. ft.927 W Motor Vu Dr #204, Riverdale, UT 84405
MLS# 2112106Listed by: FIELDSTONE REALTY LLC $799,900Active5 beds 4 baths3,557 sq. ft.
$799,900Active5 beds 4 baths3,557 sq. ft.946 W Columbia Ct S #107, Riverdale, UT 84405
MLS# 2112116Listed by: FIELDSTONE REALTY LLC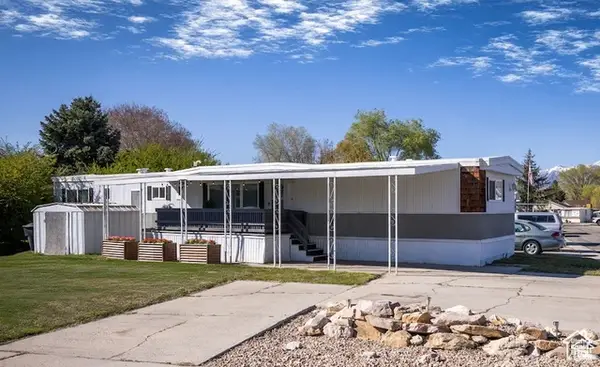 $55,000Pending3 beds 2 baths954 sq. ft.
$55,000Pending3 beds 2 baths954 sq. ft.4375 Weber River Dr #94, Riverdale, UT 84405
MLS# 2111754Listed by: JPAR SILVERPATH $512,000Active6 beds 4 baths2,430 sq. ft.
$512,000Active6 beds 4 baths2,430 sq. ft.4290 S 800 W, Riverdale, UT 84405
MLS# 2111720Listed by: REALTYPATH LLC (SOUTH VALLEY)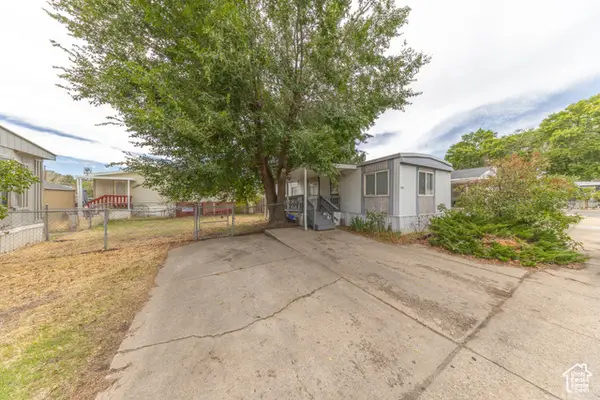 $35,000Active2 beds 1 baths670 sq. ft.
$35,000Active2 beds 1 baths670 sq. ft.4375 Weber River Dr #123, Riverdale, UT 84405
MLS# 2111459Listed by: EQUITY REAL ESTATE (SELECT)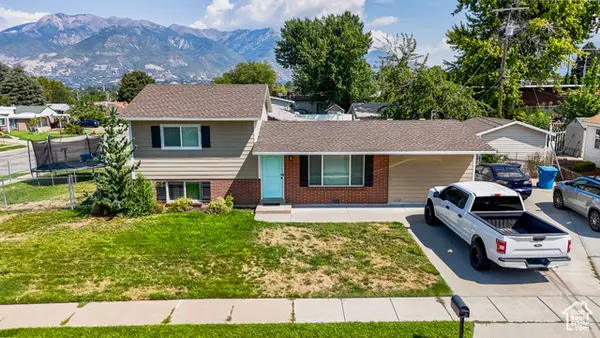 $395,000Active4 beds 2 baths1,560 sq. ft.
$395,000Active4 beds 2 baths1,560 sq. ft.5282 S 575 W, Riverdale, UT 84405
MLS# 2109186Listed by: EQUITY REAL ESTATE (SELECT)
