11896 S Reeves Ln, Riverton, UT 84065
Local realty services provided by:Better Homes and Gardens Real Estate Momentum
11896 S Reeves Ln,Riverton, UT 84065
$1,799,000
- 7 Beds
- 4 Baths
- 5,760 sq. ft.
- Single family
- Active
Listed by: olivia bostwick
Office: engel & volkers salt lake
MLS#:2083970
Source:SL
Price summary
- Price:$1,799,000
- Price per sq. ft.:$312.33
About this home
Seller Financing available. Call to inquire for terms. It's more than real estate, it's real alignment. Situated on the border of South Jordan and Riverton, this beautifully crafted estate offers over 5,760 sq ft of refined living, blending timeless design with organic textures that create harmony throughout. Featuring 7 bedrooms, 3.5 baths, and a fully finished basement, this home embodies both elegance and ease. Set on a 0.56-acre lot with RV parking, a 3 car garage, and professional landscaping underway, the exterior is equally impressive. Inside, custom white oak cabinetry, a spacious butler's pantry, and a luxurious main-floor primary suite reflect a deep commitment to elevated living. Expansive windows welcome in abundant natural light and frame captivating views of the Wasatch Mountains, inviting the peace of nature into each space. This is a home where intention lives and its frequency must be vibrating high. Square footage figures are provided as a courtesy estimate only and were obtained from builder plans. Buyer is advised to obtain an independent measurement.
Contact an agent
Home facts
- Year built:2024
- Listing ID #:2083970
- Added:539 day(s) ago
- Updated:November 12, 2025 at 12:29 PM
Rooms and interior
- Bedrooms:7
- Total bathrooms:4
- Full bathrooms:3
- Half bathrooms:1
- Living area:5,760 sq. ft.
Heating and cooling
- Cooling:Central Air
- Heating:Forced Air
Structure and exterior
- Roof:Asphalt
- Year built:2024
- Building area:5,760 sq. ft.
- Lot area:0.56 Acres
Schools
- High school:Riverton
- Middle school:Oquirrh Hills
- Elementary school:Rosamond
Utilities
- Water:Culinary, Water Connected
- Sewer:Sewer Connected, Sewer: Connected
Finances and disclosures
- Price:$1,799,000
- Price per sq. ft.:$312.33
- Tax amount:$4,090
New listings near 11896 S Reeves Ln
- Open Sat, 11am to 1pmNew
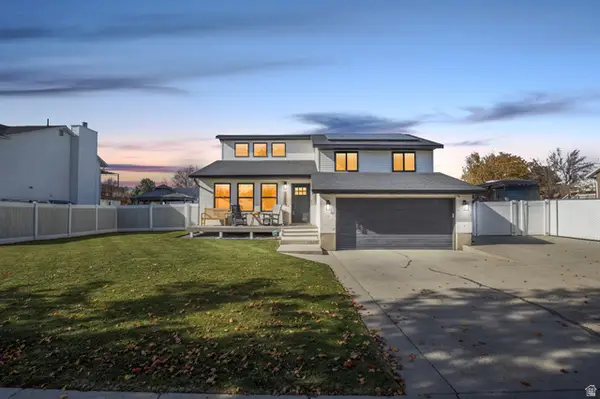 $620,000Active5 beds 2 baths1,880 sq. ft.
$620,000Active5 beds 2 baths1,880 sq. ft.13596 S 2260 W, Riverton, UT 84065
MLS# 2122410Listed by: REALTYPATH LLC (PREMIER) - Open Sat, 3 to 5pmNew
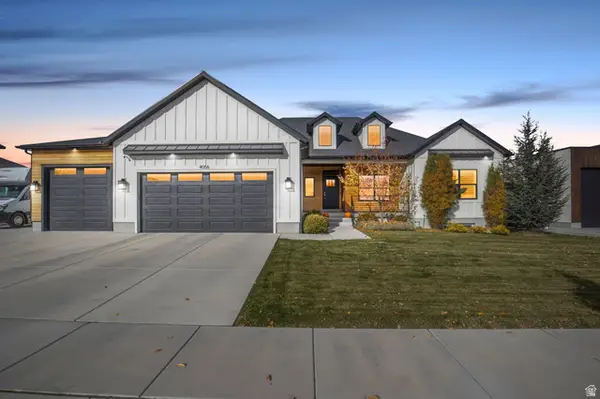 $1,200,000Active5 beds 3 baths4,141 sq. ft.
$1,200,000Active5 beds 3 baths4,141 sq. ft.4056 W Sullivan Rd S, Riverton, UT 84096
MLS# 2122323Listed by: REALTYPATH LLC (PREMIER) - New
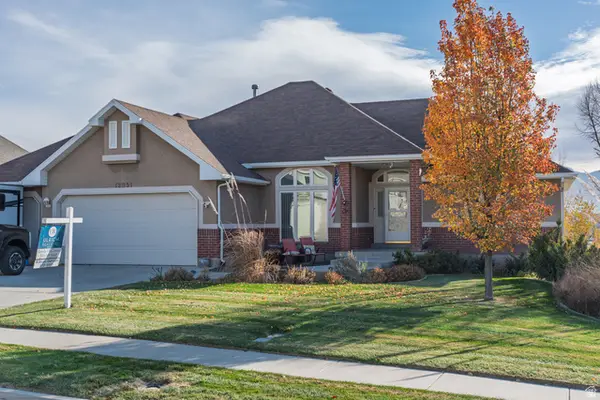 $850,000Active5 beds 3 baths3,604 sq. ft.
$850,000Active5 beds 3 baths3,604 sq. ft.12091 S Lampton View Dr W, Riverton, UT 84065
MLS# 2122151Listed by: ULRICH REALTORS, INC.  $779,000Active5 beds 4 baths3,528 sq. ft.
$779,000Active5 beds 4 baths3,528 sq. ft.11791 S Stone Hollow Ct W, Riverton, UT 84065
MLS# 2100200Listed by: EXP REALTY, LLC- New
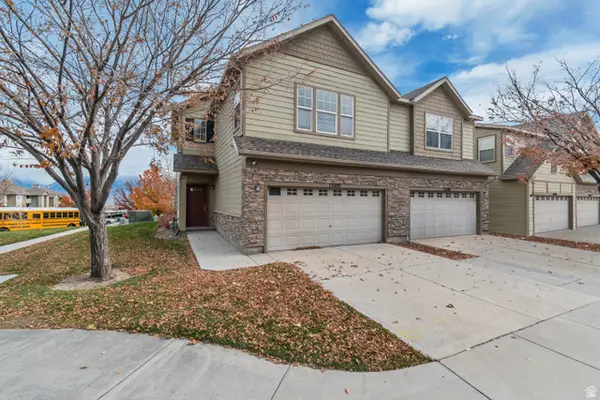 $419,990Active3 beds 2 baths1,556 sq. ft.
$419,990Active3 beds 2 baths1,556 sq. ft.13497 S Mimosa Cir, Riverton, UT 84096
MLS# 2122196Listed by: RED CLIFFS REAL ESTATE 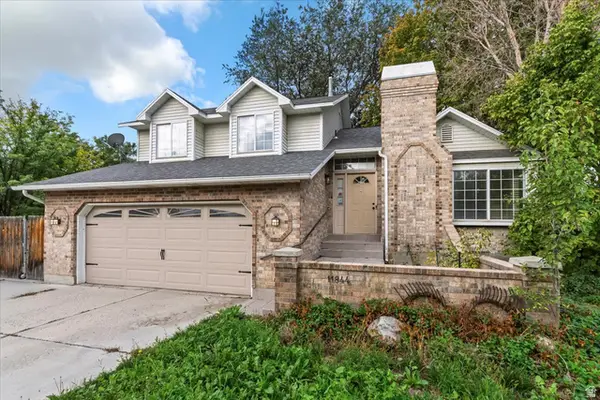 $549,000Pending5 beds 3 baths2,105 sq. ft.
$549,000Pending5 beds 3 baths2,105 sq. ft.11844 S Lampton View Dr, Riverton, UT 84065
MLS# 2120540Listed by: EQUITY REAL ESTATE (ADVANTAGE)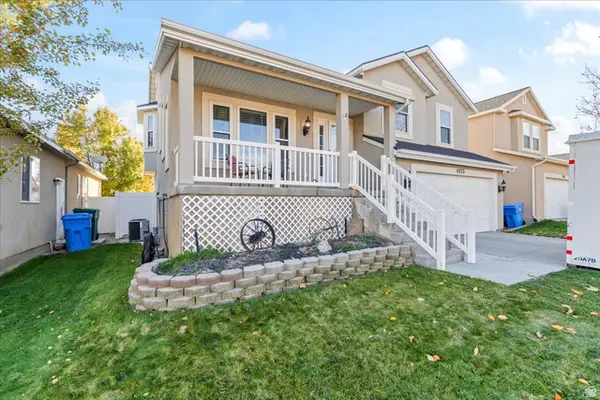 $525,000Pending4 beds 2 baths2,312 sq. ft.
$525,000Pending4 beds 2 baths2,312 sq. ft.4973 W Diamondback Dr S, Riverton, UT 84096
MLS# 2121562Listed by: WASATCH BACK MOUNTAIN PROPERTIES- New
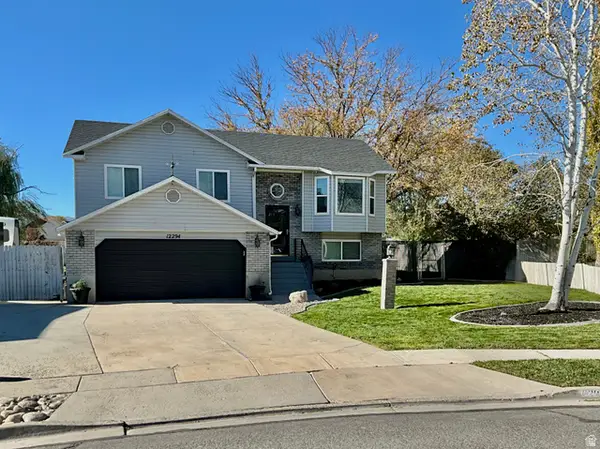 $540,000Active3 beds 2 baths1,452 sq. ft.
$540,000Active3 beds 2 baths1,452 sq. ft.12294 S 1490 W, Riverton, UT 84065
MLS# 2121282Listed by: EQUITY REAL ESTATE (ADVANTAGE) - New
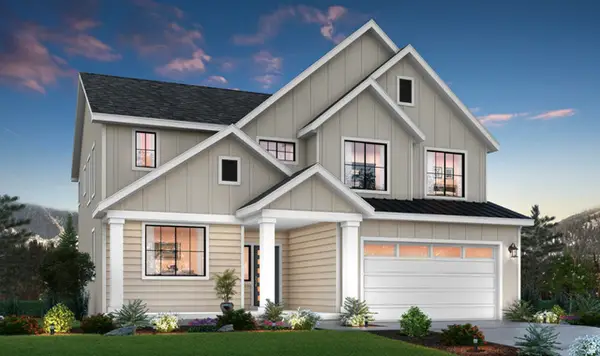 $872,575Active5 beds 3 baths3,997 sq. ft.
$872,575Active5 beds 3 baths3,997 sq. ft.12868 S Bigwig Dr #210, Herriman, UT 84096
MLS# 2121064Listed by: REALTYPATH LLC (PRESTIGE) 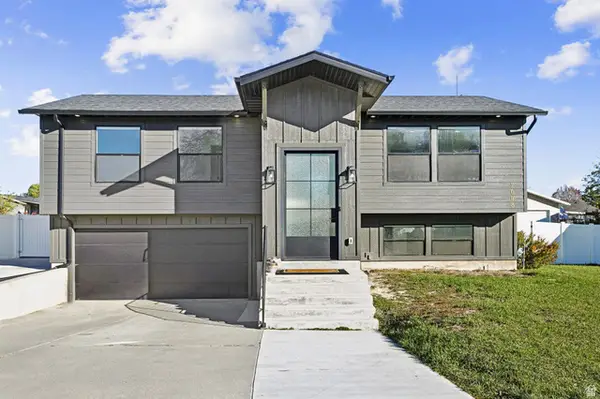 $850,000Active7 beds 4 baths3,982 sq. ft.
$850,000Active7 beds 4 baths3,982 sq. ft.2048 W 12920 S, Riverton, UT 84065
MLS# 2120730Listed by: KW SOUTH VALLEY KELLER WILLIAMS
