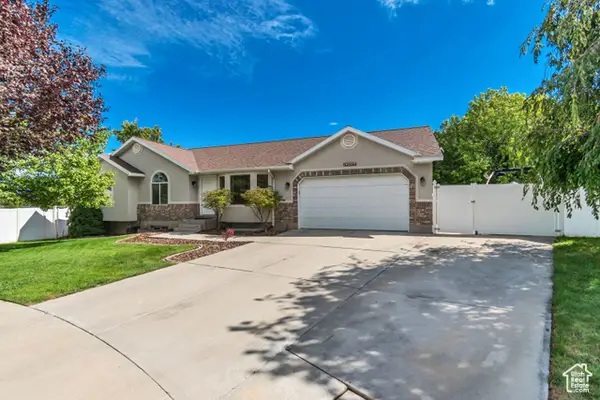11896 S Verde View Cv W, Riverton, UT 84065
Local realty services provided by:Better Homes and Gardens Real Estate Momentum
11896 S Verde View Cv W,Riverton, UT 84065
$1,449,900
- 7 Beds
- 6 Baths
- 5,777 sq. ft.
- Single family
- Active
Listed by:rebecca harston
Office:kw salt lake city keller williams real estate
MLS#:2084047
Source:SL
Price summary
- Price:$1,449,900
- Price per sq. ft.:$250.98
About this home
Stunning J-Craft Model Home in Prime Riverton Location Don't miss this incredible deal on a beautifully upgraded model home in one of Riverton's most desirable neighborhoods! Perfectly situated on a spacious 0.32-acre lot, this fully finished home offers nearly 5,800 sq ft of thoughtfully designed living space-plenty of room for everyone and everything. Inside, you'll find high-end finishes throughout, including vaulted ceilings, hardwood floors, custom built-ins, and a cozy gas fireplace. The chef's kitchen is a true showstopper with an oversized island, double ovens, and full-size separate fridge and freezer-perfect for entertaining. The main-floor primary suite is your private retreat with custom details and a spa-like ensuite bath. Upstairs, enjoy two oversized bedrooms, a full bath, and a large bonus room ideal for a game room, media space, or home office. The fully finished basement offers even more flexibility with a complete apartment featuring its own kitchen, living area, perfect for multigenerational living, a MIL suite, or rental potential. Step outside to a covered patio, RV parking, and an extra-deep 4-car garage with epoxy floors and EV-ready outlets. Smart upgrades like plantation shutters, dual HVAC systems, and a water softener make this home move-in ready and built for modern living. All of this in a prime Riverton location-close to everything you need but without being too far west. With this new price, this is an unbeatable opportunity to own a stunning, spacious home in a fantastic neighborhood.
Contact an agent
Home facts
- Year built:2016
- Listing ID #:2084047
- Added:145 day(s) ago
- Updated:October 02, 2025 at 11:02 AM
Rooms and interior
- Bedrooms:7
- Total bathrooms:6
- Full bathrooms:4
- Half bathrooms:1
- Living area:5,777 sq. ft.
Heating and cooling
- Cooling:Central Air
- Heating:Forced Air
Structure and exterior
- Roof:Asphalt
- Year built:2016
- Building area:5,777 sq. ft.
- Lot area:0.32 Acres
Schools
- High school:Riverton
- Middle school:Oquirrh Hills
- Elementary school:Rosamond
Utilities
- Water:Culinary, Secondary, Water Connected
- Sewer:Sewer Connected, Sewer: Connected, Sewer: Public
Finances and disclosures
- Price:$1,449,900
- Price per sq. ft.:$250.98
- Tax amount:$6,262
New listings near 11896 S Verde View Cv W
- New
 $644,613Active4 beds 3 baths2,695 sq. ft.
$644,613Active4 beds 3 baths2,695 sq. ft.12648 S Chola Cactus Ln W #121, Herriman, UT 84096
MLS# 2114908Listed by: WRIGHT REALTY, LC - Open Sat, 10am to 2pmNew
 $550,000Active3 beds 2 baths2,582 sq. ft.
$550,000Active3 beds 2 baths2,582 sq. ft.14049 S Van Cott Peak Cir, Riverton, UT 84096
MLS# 2114699Listed by: EQUITY REAL ESTATE (ADVANTAGE) - New
 $1,395,000Active7 beds 5 baths4,750 sq. ft.
$1,395,000Active7 beds 5 baths4,750 sq. ft.11851 S Graycliff Rd, Riverton, UT 84096
MLS# 2114619Listed by: MS2 & ASSOCIATES LLC - New
 $365,000Active3 beds 2 baths1,272 sq. ft.
$365,000Active3 beds 2 baths1,272 sq. ft.13526 S Poole Dr #301, Riverton, UT 84096
MLS# 2114563Listed by: REALTYPATH LLC (SOUTH VALLEY) - New
 $434,900Active3 beds 3 baths1,453 sq. ft.
$434,900Active3 beds 3 baths1,453 sq. ft.4206 W Dead Horse Ct #481, Riverton, UT 84096
MLS# 2114553Listed by: WRIGHT REALTY, LC - New
 $645,000Active6 beds 3 baths2,804 sq. ft.
$645,000Active6 beds 3 baths2,804 sq. ft.14054 S Elk Horn Peak Dr W, Riverton, UT 84096
MLS# 2114354Listed by: EXP REALTY, LLC - New
 $975,000Active1.2 Acres
$975,000Active1.2 Acres13567 S Redwood Rd, Riverton, UT 84065
MLS# 2114345Listed by: BERKSHIRE HATHAWAY HOMESERVICES ELITE REAL ESTATE - New
 $2,100,000Active6 beds 4 baths3,222 sq. ft.
$2,100,000Active6 beds 4 baths3,222 sq. ft.1602 W 13595 S, Riverton, UT 84065
MLS# 2114289Listed by: CENTURY 21 EVEREST - New
 $915,000Active6 beds 3 baths4,160 sq. ft.
$915,000Active6 beds 3 baths4,160 sq. ft.4091 W Swensen Farm Dr, Riverton, UT 84096
MLS# 2114177Listed by: CHAMBERLAIN & COMPANY REALTY - New
 $600,000Active4 beds 3 baths3,326 sq. ft.
$600,000Active4 beds 3 baths3,326 sq. ft.1037 W 12400 S, Riverton, UT 84065
MLS# 2114071Listed by: CHAPMAN-RICHARDS & ASSOCIATES, INC.
