12522 S Andreas St W, Riverton, UT 84096
Local realty services provided by:Better Homes and Gardens Real Estate Momentum
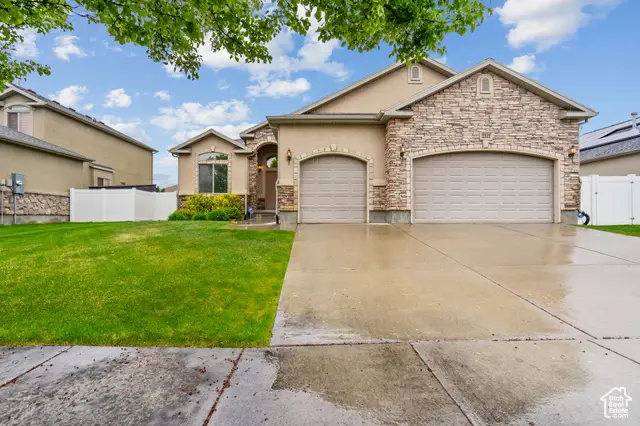
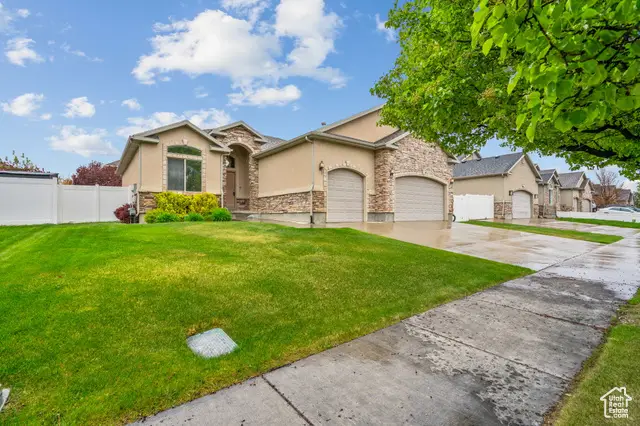
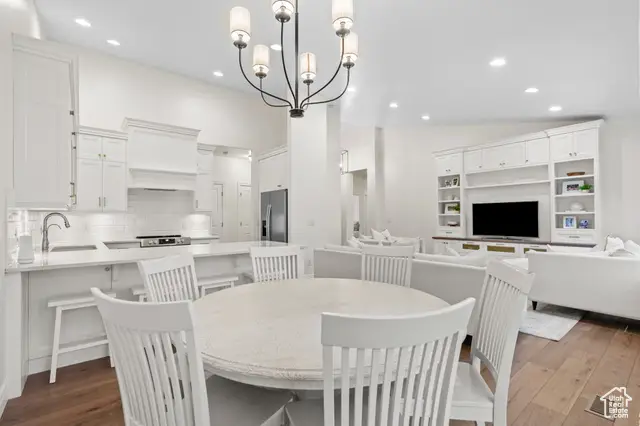
12522 S Andreas St W,Riverton, UT 84096
$749,900
- 6 Beds
- 3 Baths
- 3,341 sq. ft.
- Single family
- Active
Listed by:scott hurd
Office:kw south valley keller williams
MLS#:2082000
Source:SL
Price summary
- Price:$749,900
- Price per sq. ft.:$224.45
About this home
HUGE PRICE IMPROVEMENT! You will not find a better cared for home! Welcome home to this stunning home tucked into a wonderful Riverton community that is perfectly situated between The District and Mountain View Village. This place is an absolute 10/10! You will not find a cleaner existing home on the market. This home is a total show stopper. Everything has been meticulously maintained and had several cosmetic updates done in the last 2 years. The kitchen is brand new with new custom cabinets, quartz countertops and updated appliances. The space seamlessly transitions into the family room with custom built ins as well as new flooring throughout the entire main floor. The entire home offers a fresh coat of paint to lighten up the space and give it a fresh and clean feel. The owners suite is true retreat with a large bedroom space and a like spa like bathroom with all new tile, dual sink vanity and custom Euro glass surrounds in the shower. Also features a walk in closet. Laundry is located on the main floor making this great for someone looking to transition into a home with main floor living. 6 bedrooms and 3 bathrooms make this a wonderful family home. The basement has 3 bedrooms, 1 of which is as large as the owners suite making it perfect for a guest room. The basement also features a large living space perfect for family time or hanging out with friends. The yard is perfectly manicured and easy to maintain. Plenty of space for kids to play or just relax and enjoy those beautiful summer evenings. It's impossible that this home will leave you feeling disappointed. Truly, it's as good as it gets. This home has been treated with love by the original owners of 20 years. Come and see for yourself the definition of "pride of ownership".
Contact an agent
Home facts
- Year built:2005
- Listing Id #:2082000
- Added:108 day(s) ago
- Updated:August 19, 2025 at 11:00 AM
Rooms and interior
- Bedrooms:6
- Total bathrooms:3
- Full bathrooms:3
- Living area:3,341 sq. ft.
Heating and cooling
- Cooling:Central Air
- Heating:Gas: Central
Structure and exterior
- Roof:Asphalt
- Year built:2005
- Building area:3,341 sq. ft.
- Lot area:0.19 Acres
Schools
- High school:Riverton
- Middle school:Oquirrh Hills
- Elementary school:Midas Creek
Utilities
- Water:Culinary, Water Connected
- Sewer:Sewer Connected, Sewer: Connected
Finances and disclosures
- Price:$749,900
- Price per sq. ft.:$224.45
- Tax amount:$3,356
New listings near 12522 S Andreas St W
- New
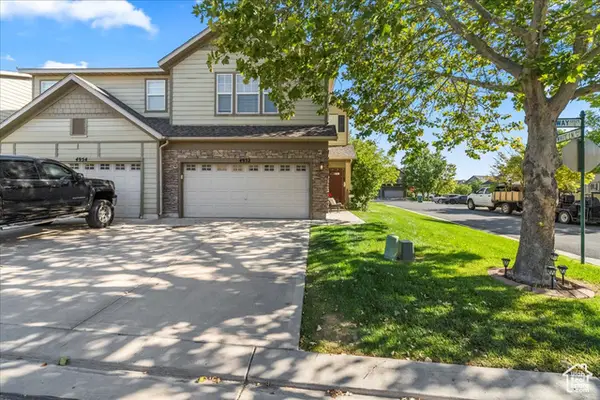 $440,000Active3 beds 2 baths1,556 sq. ft.
$440,000Active3 beds 2 baths1,556 sq. ft.4952 W Atala Way, Riverton, UT 84096
MLS# 2105943Listed by: JORDAN REAL ESTATE LLC - Open Sat, 11am to 2pmNew
 $649,900Active5 beds 3 baths3,370 sq. ft.
$649,900Active5 beds 3 baths3,370 sq. ft.4679 W Shawnee Dr S, Riverton, UT 84096
MLS# 2105677Listed by: PRESIDIO REAL ESTATE (SOUTH VALLEY) - New
 $648,888Active5 beds 3 baths2,418 sq. ft.
$648,888Active5 beds 3 baths2,418 sq. ft.13908 S Little Water Peak Cir, Riverton, UT 84096
MLS# 2105648Listed by: THE MASCARO GROUP, LLC - New
 $680,000Active4 beds 3 baths2,911 sq. ft.
$680,000Active4 beds 3 baths2,911 sq. ft.1360 W Quail Ridge Cir, Riverton, UT 84065
MLS# 2105471Listed by: UNITY GROUP REAL ESTATE LLC - New
 $949,000Active7 beds 5 baths4,526 sq. ft.
$949,000Active7 beds 5 baths4,526 sq. ft.5217 W Autumn Creek Dr S, Riverton, UT 84096
MLS# 2105109Listed by: KW WESTFIELD (EXCELLENCE) - Open Sat, 11am to 2pmNew
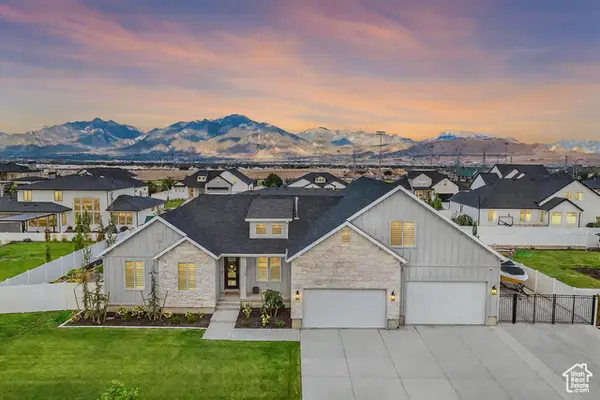 $1,495,000Active7 beds 5 baths5,282 sq. ft.
$1,495,000Active7 beds 5 baths5,282 sq. ft.13667 S 3870 W, Riverton, UT 84065
MLS# 2105343Listed by: KW SOUTH VALLEY KELLER WILLIAMS - New
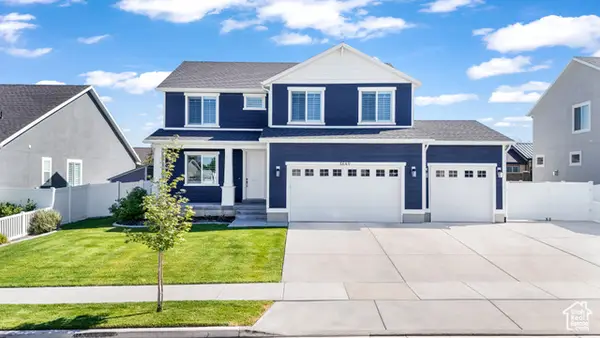 $780,000Active4 beds 3 baths3,733 sq. ft.
$780,000Active4 beds 3 baths3,733 sq. ft.3649 W Creek Meadow Rd #4, Riverton, UT 84065
MLS# 2105335Listed by: PRESIDIO REAL ESTATE  $379,000Active3 beds 2 baths1,272 sq. ft.
$379,000Active3 beds 2 baths1,272 sq. ft.13547 S Hanley Ln #303, Herriman, UT 84096
MLS# 2094206Listed by: INNOVA REALTY INC- New
 $656,348Active4 beds 3 baths3,123 sq. ft.
$656,348Active4 beds 3 baths3,123 sq. ft.12777 S Glacier Trail Ln #172, Herriman, UT 84096
MLS# 2105121Listed by: RICHMOND AMERICAN HOMES OF UTAH, INC - New
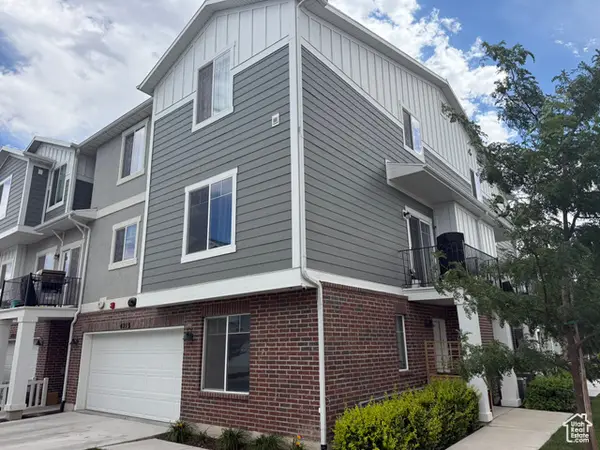 $449,900Active4 beds 4 baths1,843 sq. ft.
$449,900Active4 beds 4 baths1,843 sq. ft.4219 W Millsite Park Ct, Riverton, UT 84096
MLS# 2105061Listed by: REALTY EXPERTS INC
