12527 S Saquamish St, Riverton, UT 84096
Local realty services provided by:Better Homes and Gardens Real Estate Momentum
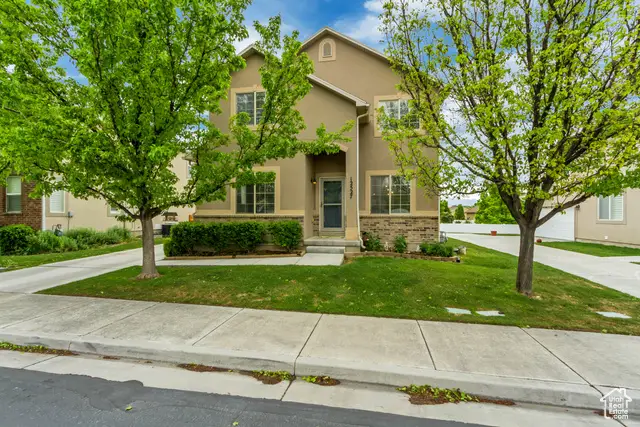
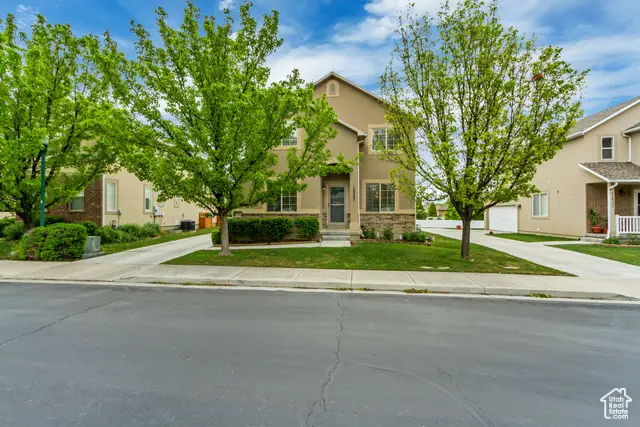
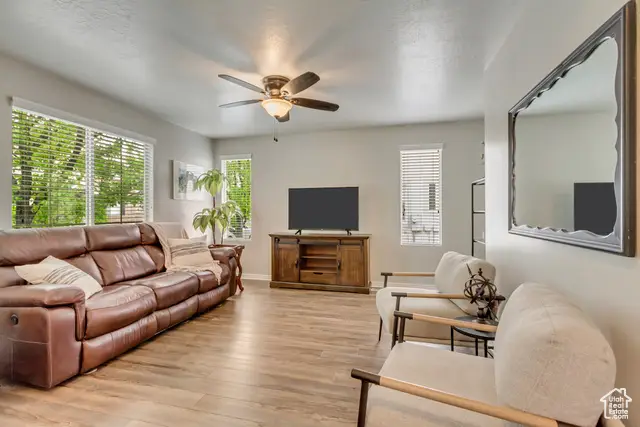
12527 S Saquamish St,Riverton, UT 84096
$500,000
- 4 Beds
- 4 Baths
- 2,177 sq. ft.
- Single family
- Active
Listed by:saudi jensen
Office:distinction real estate
MLS#:2085321
Source:SL
Price summary
- Price:$500,000
- Price per sq. ft.:$229.67
- Monthly HOA dues:$156
About this home
**Motivated Sellers** Sellers are willing to look at all offers! Act now and make this home yours!** The HOA payment includes indoor culinary water, outdoor secondary water, trash, and yard maintenance making the HOA payment extremely affordable. Beautifully updated home situated in a quiet Riverton neighborhood. The open-concept main floor features a spacious great room that seamlessly flows into the dining area and a stylish kitchen, complete with new granite countertops and a farmhouse sink. With three generous bedrooms upstairs and one additional bedroom downstairs, there's plenty of space for everyone. The entire home has been freshly painted, creating a bright and welcoming atmosphere. Enjoy summer evenings with family movie nights in the park, or explore the nearby Mountain View Village offering shopping, dining, entertainment, and groceries. Outdoor enthusiasts will love the close proximity to Rosecrest's hiking and biking trails and paddleboarding at Blackridge Reservoir. Commuting is a breeze with quick access to Bangerter Highway and Mountain View Corridor-making it easy to reach downtown Salt Lake City, the airport, or the canyons in under 30 minutes. All information herein is deemed reliable but is not guaranteed. Buyer is responsible to verify all listing information, including square feet/acreage, to buyer's own satisfaction.
Contact an agent
Home facts
- Year built:2006
- Listing Id #:2085321
- Added:95 day(s) ago
- Updated:August 19, 2025 at 11:00 AM
Rooms and interior
- Bedrooms:4
- Total bathrooms:4
- Full bathrooms:3
- Half bathrooms:1
- Living area:2,177 sq. ft.
Heating and cooling
- Cooling:Central Air
- Heating:Forced Air, Gas: Central, Hot Water
Structure and exterior
- Roof:Asphalt
- Year built:2006
- Building area:2,177 sq. ft.
- Lot area:0.12 Acres
Schools
- High school:Riverton
- Middle school:Oquirrh Hills
- Elementary school:Midas Creek
Utilities
- Water:Culinary, Irrigation, Water Connected
- Sewer:Sewer Connected, Sewer: Connected, Sewer: Public
Finances and disclosures
- Price:$500,000
- Price per sq. ft.:$229.67
- Tax amount:$2,817
New listings near 12527 S Saquamish St
- New
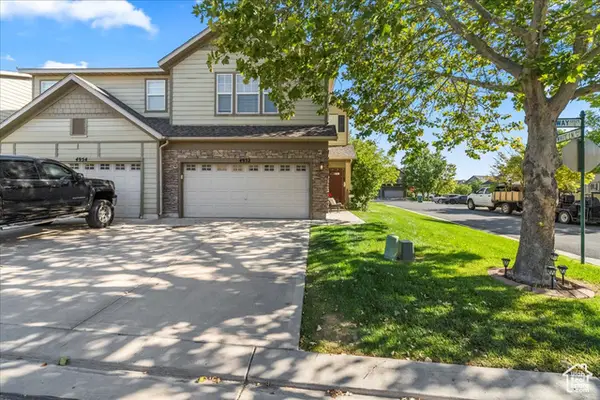 $440,000Active3 beds 2 baths1,556 sq. ft.
$440,000Active3 beds 2 baths1,556 sq. ft.4952 W Atala Way, Riverton, UT 84096
MLS# 2105943Listed by: JORDAN REAL ESTATE LLC - Open Sat, 11am to 2pmNew
 $649,900Active5 beds 3 baths3,370 sq. ft.
$649,900Active5 beds 3 baths3,370 sq. ft.4679 W Shawnee Dr S, Riverton, UT 84096
MLS# 2105677Listed by: PRESIDIO REAL ESTATE (SOUTH VALLEY) - New
 $648,888Active5 beds 3 baths2,418 sq. ft.
$648,888Active5 beds 3 baths2,418 sq. ft.13908 S Little Water Peak Cir, Riverton, UT 84096
MLS# 2105648Listed by: THE MASCARO GROUP, LLC - New
 $680,000Active4 beds 3 baths2,911 sq. ft.
$680,000Active4 beds 3 baths2,911 sq. ft.1360 W Quail Ridge Cir, Riverton, UT 84065
MLS# 2105471Listed by: UNITY GROUP REAL ESTATE LLC - New
 $949,000Active7 beds 5 baths4,526 sq. ft.
$949,000Active7 beds 5 baths4,526 sq. ft.5217 W Autumn Creek Dr S, Riverton, UT 84096
MLS# 2105109Listed by: KW WESTFIELD (EXCELLENCE) - Open Sat, 11am to 2pmNew
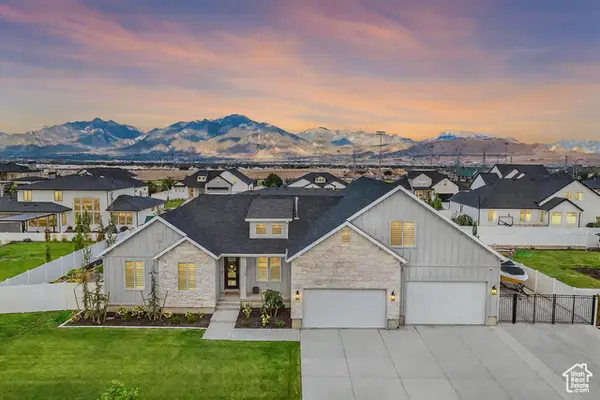 $1,495,000Active7 beds 5 baths5,282 sq. ft.
$1,495,000Active7 beds 5 baths5,282 sq. ft.13667 S 3870 W, Riverton, UT 84065
MLS# 2105343Listed by: KW SOUTH VALLEY KELLER WILLIAMS - New
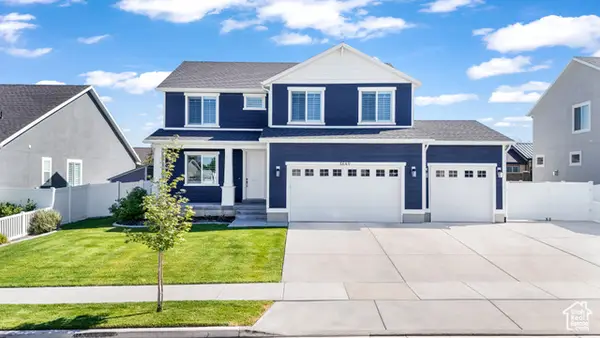 $780,000Active4 beds 3 baths3,733 sq. ft.
$780,000Active4 beds 3 baths3,733 sq. ft.3649 W Creek Meadow Rd #4, Riverton, UT 84065
MLS# 2105335Listed by: PRESIDIO REAL ESTATE  $379,000Active3 beds 2 baths1,272 sq. ft.
$379,000Active3 beds 2 baths1,272 sq. ft.13547 S Hanley Ln #303, Herriman, UT 84096
MLS# 2094206Listed by: INNOVA REALTY INC- New
 $656,348Active4 beds 3 baths3,123 sq. ft.
$656,348Active4 beds 3 baths3,123 sq. ft.12777 S Glacier Trail Ln #172, Herriman, UT 84096
MLS# 2105121Listed by: RICHMOND AMERICAN HOMES OF UTAH, INC - New
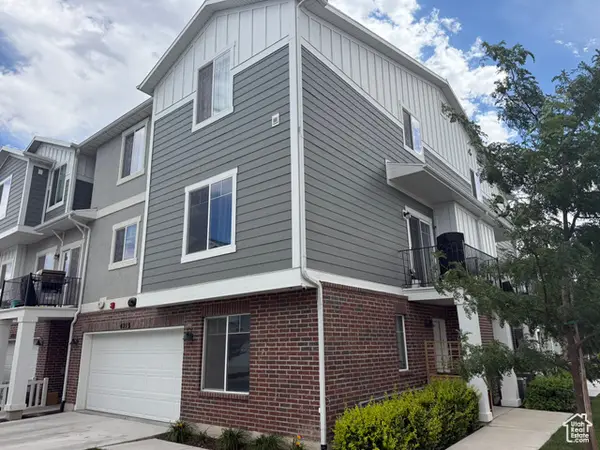 $449,900Active4 beds 4 baths1,843 sq. ft.
$449,900Active4 beds 4 baths1,843 sq. ft.4219 W Millsite Park Ct, Riverton, UT 84096
MLS# 2105061Listed by: REALTY EXPERTS INC
