13626 S Langdon Dr W, Riverton, UT 84096
Local realty services provided by:Better Homes and Gardens Real Estate Momentum
Listed by: courtney maddox
Office: real broker, llc.
MLS#:2104783
Source:SL
Price summary
- Price:$769,000
- Price per sq. ft.:$228.87
- Monthly HOA dues:$135
About this home
Built just last year, this never-lived-in, East-facing, corner-lot home includes a fully landscaped yard, something you won't find with the new builds nearby. Inside, upgrades include LVP flooring in the great room, modern black hardware, upgraded stair railings, and a fireplace with tile surround. The kitchen features a 4-foot island, gas stovetop, quartz countertops, Whirlpool appliances, tile backsplash, and a 3-panel sliding glass door to the backyard. Upstairs offers three bedrooms and a loft, and the unfinished basement provides room to grow. Additional features include a mudroom bench, dual sinks and a shower/tub combo in the primary suite, a tankless water heater, and included washer and dryer. Located just 2 minutes from Mountain View Village shopping, dining, and entertainment.
Contact an agent
Home facts
- Year built:2024
- Listing ID #:2104783
- Added:102 day(s) ago
- Updated:November 24, 2025 at 12:04 PM
Rooms and interior
- Bedrooms:3
- Total bathrooms:3
- Full bathrooms:2
- Half bathrooms:1
- Living area:3,360 sq. ft.
Heating and cooling
- Cooling:Central Air
- Heating:Gas: Central
Structure and exterior
- Roof:Asphalt
- Year built:2024
- Building area:3,360 sq. ft.
- Lot area:0.15 Acres
Schools
- Middle school:South Hills
- Elementary school:Ridge View
Utilities
- Water:Culinary, Water Connected
- Sewer:Sewer Connected, Sewer: Connected
Finances and disclosures
- Price:$769,000
- Price per sq. ft.:$228.87
- Tax amount:$1,528
New listings near 13626 S Langdon Dr W
- New
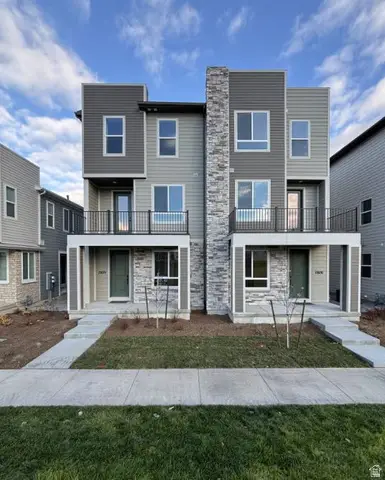 $569,990Active3 beds 4 baths2,180 sq. ft.
$569,990Active3 beds 4 baths2,180 sq. ft.12676 S Lincoln Peak Ln #112, Herriman, UT 84096
MLS# 2124154Listed by: RICHMOND AMERICAN HOMES OF UTAH, INC - New
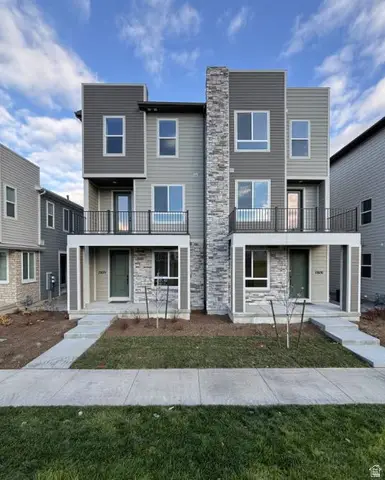 $564,990Active4 beds 4 baths2,181 sq. ft.
$564,990Active4 beds 4 baths2,181 sq. ft.12674 S Lincoln Peak Ln #111, Riverton, UT 84096
MLS# 2124155Listed by: RICHMOND AMERICAN HOMES OF UTAH, INC - New
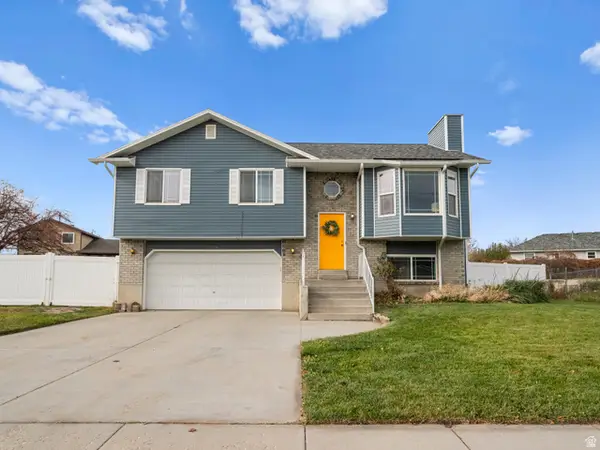 $470,000Active3 beds 1 baths1,543 sq. ft.
$470,000Active3 beds 1 baths1,543 sq. ft.12216 S 1300 W, Riverton, UT 84065
MLS# 2123960Listed by: UNITY GROUP REAL ESTATE LLC - New
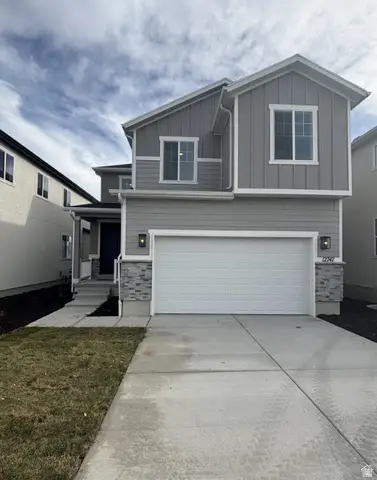 $649,990Active4 beds 3 baths3,123 sq. ft.
$649,990Active4 beds 3 baths3,123 sq. ft.12747 S Glacier Trail Ln #167, Herriman, UT 84096
MLS# 2123830Listed by: RICHMOND AMERICAN HOMES OF UTAH, INC - New
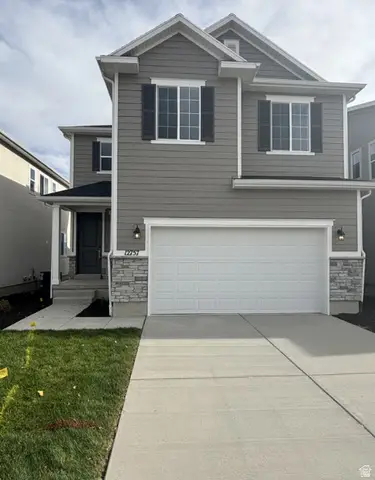 $609,990Active4 beds 3 baths2,777 sq. ft.
$609,990Active4 beds 3 baths2,777 sq. ft.12757 S Glacier Trail Ln #169, Herriman, UT 84096
MLS# 2123846Listed by: RICHMOND AMERICAN HOMES OF UTAH, INC - New
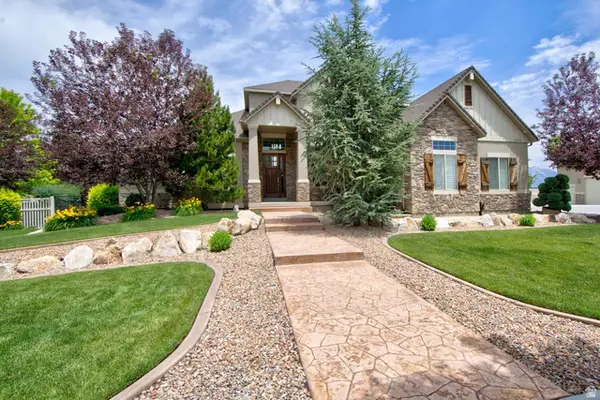 $1,900,000Active6 beds 4 baths5,359 sq. ft.
$1,900,000Active6 beds 4 baths5,359 sq. ft.4478 W Mandy Lee Cv S, Riverton, UT 84065
MLS# 2123807Listed by: PRIMED REAL ESTATE LLC - New
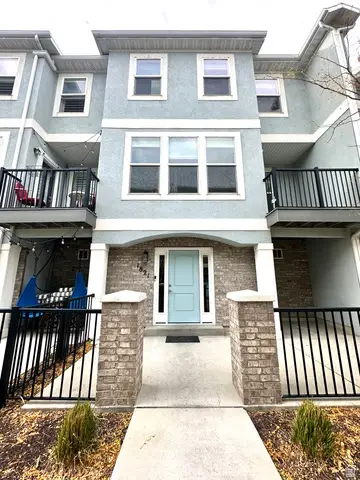 $450,000Active3 beds 3 baths1,864 sq. ft.
$450,000Active3 beds 3 baths1,864 sq. ft.1821 W Torlundy Dr S #32, Riverton, UT 84065
MLS# 2123773Listed by: ERA BROKERS CONSOLIDATED (SALT LAKE) - New
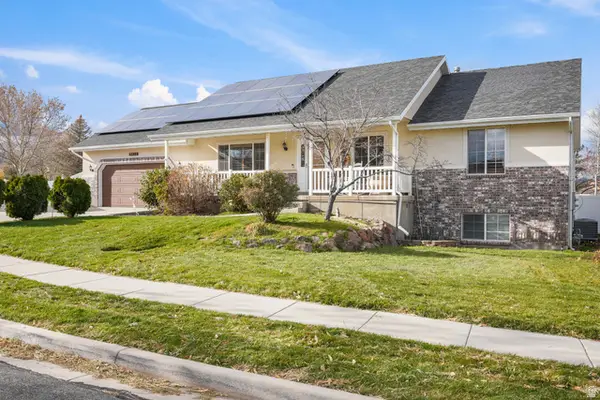 $659,900Active5 beds 3 baths3,064 sq. ft.
$659,900Active5 beds 3 baths3,064 sq. ft.5030 Little Water Peak Dr, Riverton, UT 84065
MLS# 2123650Listed by: REALTYPATH LLC (PLATINUM) - New
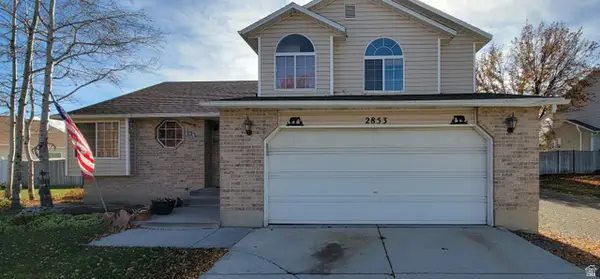 $640,000Active4 beds 2 baths2,148 sq. ft.
$640,000Active4 beds 2 baths2,148 sq. ft.2853 W 12075 S, Riverton, UT 84065
MLS# 2123357Listed by: INTEGRATED REALTY, LLC - New
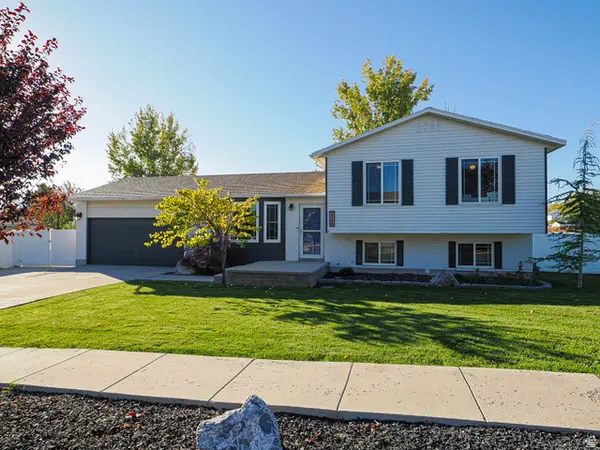 $599,900Active4 beds 2 baths2,247 sq. ft.
$599,900Active4 beds 2 baths2,247 sq. ft.2249 W 13035 S, Riverton, UT 84065
MLS# 2123314Listed by: KW UTAH REALTORS KELLER WILLIAMS
