13677 S Buckeye Way, Riverton, UT 84096
Local realty services provided by:Better Homes and Gardens Real Estate Momentum
13677 S Buckeye Way,Riverton, UT 84096
$569,999
- 3 Beds
- 2 Baths
- 2,964 sq. ft.
- Single family
- Active
Listed by: matthew dean
Office: equity real estate (buckley)
MLS#:2098411
Source:SL
Price summary
- Price:$569,999
- Price per sq. ft.:$192.31
About this home
HIGHLY MOTIVATED SELLER - bring your offers! Whether you are a first time buyer, or looking for single-level living, you will love this beautiful 3-bedroom, 2-bathroom rambler which offers the perfect blend of location, layout and opportunity in the cutest family-friendly neighborhood in Riverton! Recent upgrades include garage door opener/motor, HVAC system, water heater, stainless steel appliances, heat tape professionally installed above front steps and garage, upgraded patio door with dog door and new paint. This house has also been tested, treated and equipped with a radon detector. The benefits don't stop there! This home also comes with beautiful and low maintenance landscaping. It is close to major shopping complexes, parks and walking trails, with two major highways less than 10 minutes away. There is room to grow with the spacious daylight basement.This home has serious charm and functionality, and the seller is ready to make a deal!
Contact an agent
Home facts
- Year built:2006
- Listing ID #:2098411
- Added:122 day(s) ago
- Updated:November 13, 2025 at 11:58 AM
Rooms and interior
- Bedrooms:3
- Total bathrooms:2
- Full bathrooms:2
- Living area:2,964 sq. ft.
Heating and cooling
- Cooling:Central Air
- Heating:Gas: Central
Structure and exterior
- Roof:Asphalt
- Year built:2006
- Building area:2,964 sq. ft.
- Lot area:0.14 Acres
Schools
- High school:Herriman
- Elementary school:Foothills
Utilities
- Water:Irrigation, Water Connected
- Sewer:Sewer Connected, Sewer: Connected
Finances and disclosures
- Price:$569,999
- Price per sq. ft.:$192.31
- Tax amount:$2,600
New listings near 13677 S Buckeye Way
- Open Sat, 11am to 1pmNew
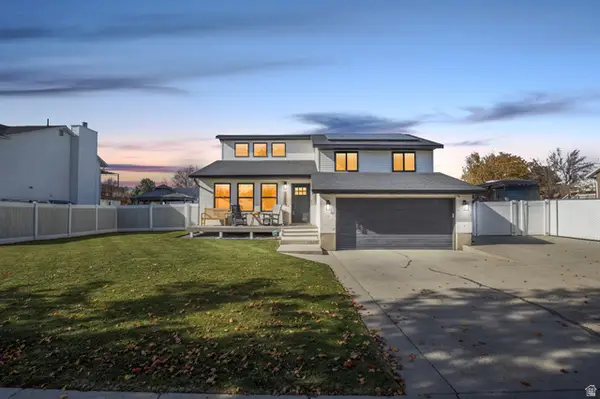 $620,000Active5 beds 2 baths1,880 sq. ft.
$620,000Active5 beds 2 baths1,880 sq. ft.13596 S 2260 W, Riverton, UT 84065
MLS# 2122410Listed by: REALTYPATH LLC (PREMIER) - Open Sat, 3 to 5pmNew
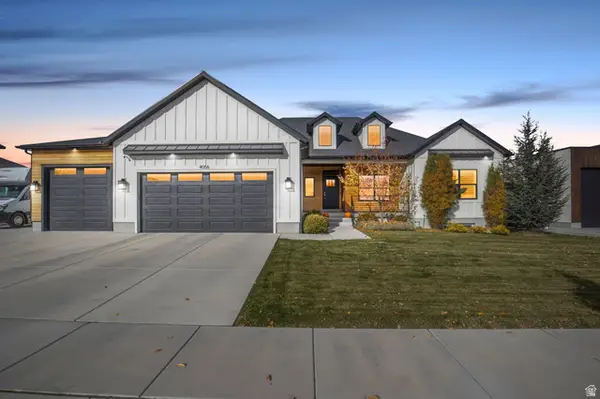 $1,200,000Active5 beds 3 baths4,141 sq. ft.
$1,200,000Active5 beds 3 baths4,141 sq. ft.4056 W Sullivan Rd S, Riverton, UT 84096
MLS# 2122323Listed by: REALTYPATH LLC (PREMIER) - New
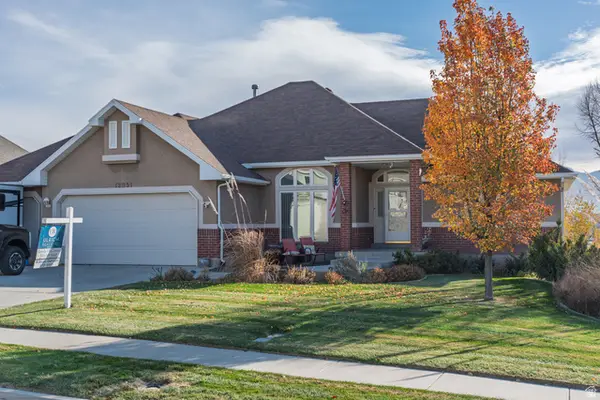 $850,000Active5 beds 3 baths3,604 sq. ft.
$850,000Active5 beds 3 baths3,604 sq. ft.12091 S Lampton View Dr W, Riverton, UT 84065
MLS# 2122151Listed by: ULRICH REALTORS, INC.  $779,000Active5 beds 4 baths3,528 sq. ft.
$779,000Active5 beds 4 baths3,528 sq. ft.11791 S Stone Hollow Ct W, Riverton, UT 84065
MLS# 2100200Listed by: EXP REALTY, LLC- New
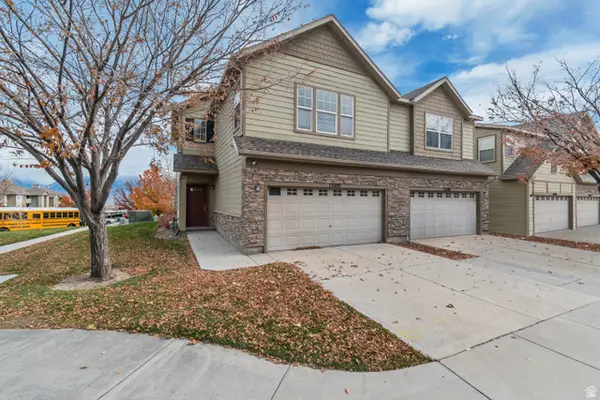 $419,990Active3 beds 2 baths1,556 sq. ft.
$419,990Active3 beds 2 baths1,556 sq. ft.13497 S Mimosa Cir, Riverton, UT 84096
MLS# 2122196Listed by: RED CLIFFS REAL ESTATE 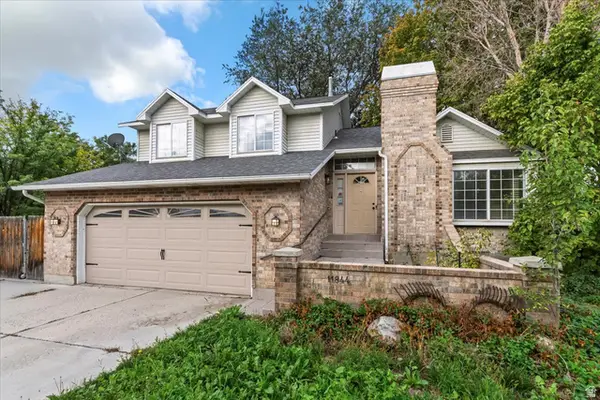 $549,000Pending5 beds 3 baths2,105 sq. ft.
$549,000Pending5 beds 3 baths2,105 sq. ft.11844 S Lampton View Dr, Riverton, UT 84065
MLS# 2120540Listed by: EQUITY REAL ESTATE (ADVANTAGE)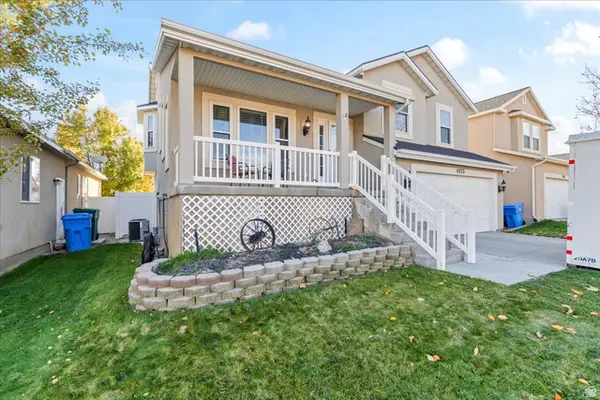 $525,000Pending4 beds 2 baths2,312 sq. ft.
$525,000Pending4 beds 2 baths2,312 sq. ft.4973 W Diamondback Dr S, Riverton, UT 84096
MLS# 2121562Listed by: WASATCH BACK MOUNTAIN PROPERTIES- New
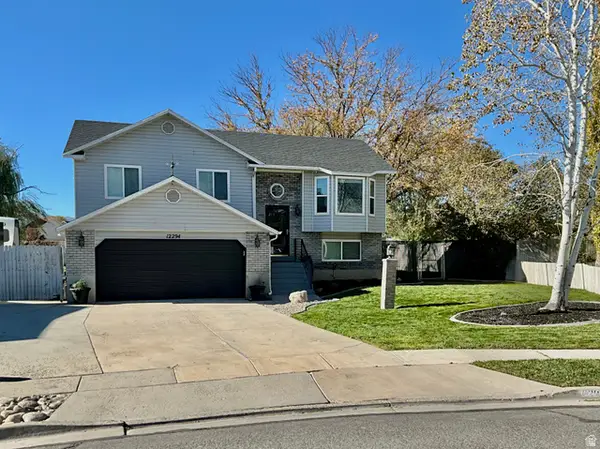 $540,000Active3 beds 2 baths1,452 sq. ft.
$540,000Active3 beds 2 baths1,452 sq. ft.12294 S 1490 W, Riverton, UT 84065
MLS# 2121282Listed by: EQUITY REAL ESTATE (ADVANTAGE) - New
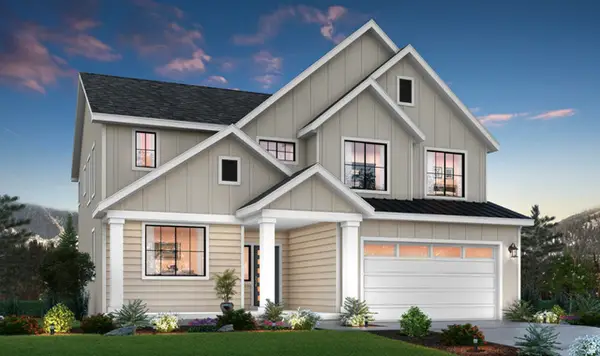 $872,575Active5 beds 3 baths3,997 sq. ft.
$872,575Active5 beds 3 baths3,997 sq. ft.12868 S Bigwig Dr #210, Herriman, UT 84096
MLS# 2121064Listed by: REALTYPATH LLC (PRESTIGE) 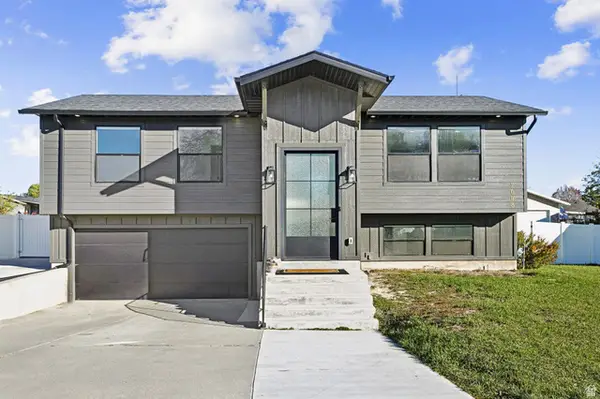 $850,000Active7 beds 4 baths3,982 sq. ft.
$850,000Active7 beds 4 baths3,982 sq. ft.2048 W 12920 S, Riverton, UT 84065
MLS# 2120730Listed by: KW SOUTH VALLEY KELLER WILLIAMS
