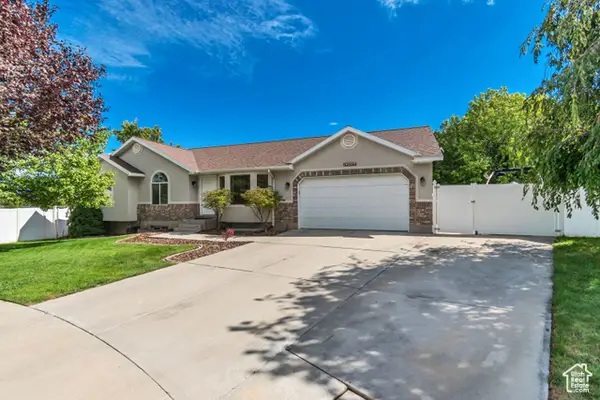2162 Kimber Ln W, Riverton, UT 84065
Local realty services provided by:Better Homes and Gardens Real Estate Momentum
2162 Kimber Ln W,Riverton, UT 84065
$648,800
- 5 Beds
- 3 Baths
- 3,194 sq. ft.
- Single family
- Active
Listed by:audrey mathison
Office:sky realty
MLS#:2062062
Source:SL
Price summary
- Price:$648,800
- Price per sq. ft.:$203.13
- Monthly HOA dues:$133
About this home
This Beautiful Riverton Rambler, now features a recently finished basement with plumbing and connections for a full kitchen, making it ideal for a mother-in-law apartment with accessible entrance from the garage. A door can also be added near the garage to separate the units for added privacy. Recent updates include a new hot water heater and air conditioning unit. The home boasts upgrades throughout, including quartz and granite countertops, a 42-inch upper cabinet layout in the kitchen, vaulted ceilings in the great room and master bedroom, and gas lines for an outdoor barbecue. Conveniently located in the heart of Riverton, this property offers easy access to amenities and a low-maintenance yard, perfect for hassle-free living. The single-level layout ensures convenience and accessibility.
Contact an agent
Home facts
- Year built:2015
- Listing ID #:2062062
- Added:242 day(s) ago
- Updated:October 01, 2025 at 10:58 AM
Rooms and interior
- Bedrooms:5
- Total bathrooms:3
- Full bathrooms:3
- Living area:3,194 sq. ft.
Heating and cooling
- Cooling:Central Air
- Heating:Gas: Central, Hot Water
Structure and exterior
- Roof:Asphalt
- Year built:2015
- Building area:3,194 sq. ft.
- Lot area:0.08 Acres
Schools
- High school:Riverton
- Middle school:Oquirrh Hills
- Elementary school:Rosamond
Utilities
- Water:Culinary, Water Connected
- Sewer:Sewer Connected, Sewer: Connected
Finances and disclosures
- Price:$648,800
- Price per sq. ft.:$203.13
- Tax amount:$3,277
New listings near 2162 Kimber Ln W
- Open Sat, 10am to 2pmNew
 $550,000Active3 beds 2 baths2,582 sq. ft.
$550,000Active3 beds 2 baths2,582 sq. ft.14049 S Van Cott Peak Cir, Riverton, UT 84096
MLS# 2114699Listed by: EQUITY REAL ESTATE (ADVANTAGE) - New
 $1,395,000Active7 beds 5 baths4,750 sq. ft.
$1,395,000Active7 beds 5 baths4,750 sq. ft.11851 S Graycliff Rd, Riverton, UT 84096
MLS# 2114619Listed by: MS2 & ASSOCIATES LLC - New
 $365,000Active3 beds 2 baths1,272 sq. ft.
$365,000Active3 beds 2 baths1,272 sq. ft.13526 S Poole Dr #301, Riverton, UT 84096
MLS# 2114563Listed by: REALTYPATH LLC (SOUTH VALLEY) - New
 $434,900Active3 beds 3 baths1,453 sq. ft.
$434,900Active3 beds 3 baths1,453 sq. ft.4206 W Dead Horse Ct #481, Riverton, UT 84096
MLS# 2114553Listed by: WRIGHT REALTY, LC - New
 $645,000Active6 beds 3 baths2,804 sq. ft.
$645,000Active6 beds 3 baths2,804 sq. ft.14054 S Elk Horn Peak Dr W, Riverton, UT 84096
MLS# 2114354Listed by: EXP REALTY, LLC - New
 $975,000Active1.2 Acres
$975,000Active1.2 Acres13567 S Redwood Rd, Riverton, UT 84065
MLS# 2114345Listed by: BERKSHIRE HATHAWAY HOMESERVICES ELITE REAL ESTATE - New
 $2,100,000Active6 beds 4 baths3,222 sq. ft.
$2,100,000Active6 beds 4 baths3,222 sq. ft.1602 W 13595 S, Riverton, UT 84065
MLS# 2114289Listed by: CENTURY 21 EVEREST - New
 $915,000Active6 beds 3 baths4,160 sq. ft.
$915,000Active6 beds 3 baths4,160 sq. ft.4091 W Swensen Farm Dr, Riverton, UT 84096
MLS# 2114177Listed by: CHAMBERLAIN & COMPANY REALTY - New
 $600,000Active4 beds 3 baths3,326 sq. ft.
$600,000Active4 beds 3 baths3,326 sq. ft.1037 W 12400 S, Riverton, UT 84065
MLS# 2114071Listed by: CHAPMAN-RICHARDS & ASSOCIATES, INC. - New
 $1,200,000Active0.87 Acres
$1,200,000Active0.87 Acres4177 W 13400 S, Riverton, UT 84065
MLS# 2114031Listed by: ASCEND REALTY GROUP LLC
