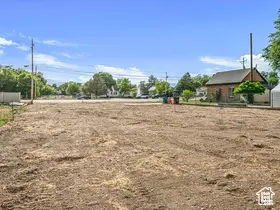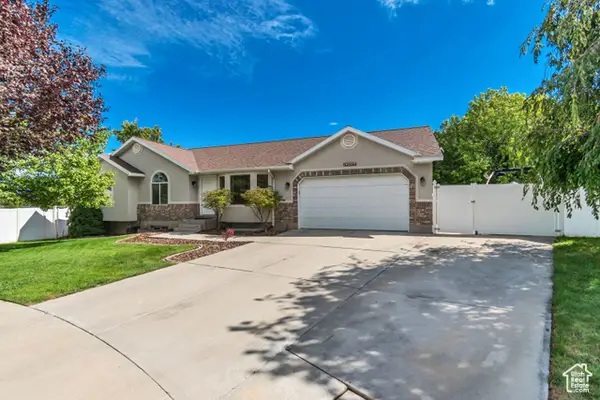2572 W Mont Sur Dr S, Riverton, UT 84065
Local realty services provided by:Better Homes and Gardens Real Estate Momentum
2572 W Mont Sur Dr S,Riverton, UT 84065
$850,000
- 4 Beds
- 3 Baths
- 3,922 sq. ft.
- Single family
- Active
Listed by:ava lieb
Office:homie
MLS#:2106173
Source:SL
Price summary
- Price:$850,000
- Price per sq. ft.:$216.73
About this home
Welcome to this beautifully maintained rambler with a spacious loft, perfectly situated in the heart of Riverton. Located directly across from Riverton High School, but nicely tucked into a private and beautiful gated community. The main level features three bedrooms, one of which is currently purposed as a flex room, but can easily be converted back to a bedroom with a simple closet conversion. Thoughtful care and attention have gone into maintaining the home, making it truly move-in ready. The finished basement provides a complete living space with its own full kitchen, bedroom, bathroom, and abundant storage-ideal for extended family, guests, or even rental possibilities. Upstairs, the versatile loft adds extra living or entertainment space, complementing the open and functional floor plan. A large three-car garage with built-in shelving ensures plenty of room for vehicles, toys, and storage. Set in one of Riverton's most desirable gated communities, this property boasts one of the largest lots in the neighborhood. HOA benefits include full lawn care in both the front and backyard, allowing you to enjoy your time without the hassle of too much yard work. Community amenities include a clubhouse, swimming pool, and exercise room-all within easy reach of Riverton's shopping, dining, and recreation. This is the perfect combination of comfort, convenience, and community living. Don't miss out on this home! Square footage figures are provided as a courtesy estimate only. Buyer is advised to obtain an independent measurement
Contact an agent
Home facts
- Year built:2009
- Listing ID #:2106173
- Added:48 day(s) ago
- Updated:October 07, 2025 at 11:02 AM
Rooms and interior
- Bedrooms:4
- Total bathrooms:3
- Full bathrooms:3
- Living area:3,922 sq. ft.
Heating and cooling
- Cooling:Central Air
- Heating:Forced Air, Gas: Central
Structure and exterior
- Roof:Asphalt
- Year built:2009
- Building area:3,922 sq. ft.
- Lot area:0.35 Acres
Schools
- High school:Riverton
- Middle school:Oquirrh Hills
- Elementary school:Southland
Utilities
- Water:Culinary, Water Connected
- Sewer:Sewer Connected, Sewer: Connected, Sewer: Public
Finances and disclosures
- Price:$850,000
- Price per sq. ft.:$216.73
- Tax amount:$4,200
New listings near 2572 W Mont Sur Dr S
- Open Sat, 11am to 1pmNew
 $259,900Active0.29 Acres
$259,900Active0.29 Acres13547 S Redwood Rd, Riverton, UT 84065
MLS# 2115913Listed by: PRESIDIO REAL ESTATE (MOUNTAIN VIEW) - New
 $644,613Active4 beds 3 baths2,695 sq. ft.
$644,613Active4 beds 3 baths2,695 sq. ft.12648 S Chola Cactus Ln W #121, Herriman, UT 84096
MLS# 2114908Listed by: WRIGHT REALTY, LC - New
 $550,000Active3 beds 2 baths2,582 sq. ft.
$550,000Active3 beds 2 baths2,582 sq. ft.14049 S Van Cott Peak Cir, Riverton, UT 84096
MLS# 2114699Listed by: EQUITY REAL ESTATE (ADVANTAGE) - New
 $1,395,000Active7 beds 5 baths4,750 sq. ft.
$1,395,000Active7 beds 5 baths4,750 sq. ft.11851 S Graycliff Rd, Riverton, UT 84096
MLS# 2114619Listed by: MS2 & ASSOCIATES LLC - New
 $365,000Active3 beds 2 baths1,272 sq. ft.
$365,000Active3 beds 2 baths1,272 sq. ft.13526 S Poole Dr #301, Riverton, UT 84096
MLS# 2114563Listed by: REALTYPATH LLC (SOUTH VALLEY) - New
 $434,900Active3 beds 3 baths1,453 sq. ft.
$434,900Active3 beds 3 baths1,453 sq. ft.4206 W Dead Horse Ct #481, Riverton, UT 84096
MLS# 2114553Listed by: WRIGHT REALTY, LC - New
 $635,000Active6 beds 3 baths2,804 sq. ft.
$635,000Active6 beds 3 baths2,804 sq. ft.14054 S Elk Horn Peak Dr W, Riverton, UT 84096
MLS# 2114354Listed by: EXP REALTY, LLC - New
 $975,000Active1.2 Acres
$975,000Active1.2 Acres13567 S Redwood Rd, Riverton, UT 84065
MLS# 2114345Listed by: BERKSHIRE HATHAWAY HOMESERVICES ELITE REAL ESTATE - New
 $2,100,000Active6 beds 4 baths3,222 sq. ft.
$2,100,000Active6 beds 4 baths3,222 sq. ft.1602 W 13595 S, Riverton, UT 84065
MLS# 2114289Listed by: CENTURY 21 EVEREST - New
 $915,000Active6 beds 3 baths4,160 sq. ft.
$915,000Active6 beds 3 baths4,160 sq. ft.4091 W Swensen Farm Dr, Riverton, UT 84096
MLS# 2114177Listed by: CHAMBERLAIN & COMPANY REALTY
