4212 W Flight Park Ct N, Riverton, UT 84096
Local realty services provided by:Better Homes and Gardens Real Estate Momentum
Listed by:saudi jensen
Office:distinction real estate
MLS#:2107698
Source:SL
Price summary
- Price:$473,000
- Price per sq. ft.:$258.75
- Monthly HOA dues:$192
About this home
Welcome to this stunning modern townhome, designed for both comfort and convenience. The rare spacious fenced backyard-twice the size of most in the community-offers plenty of room to relax, play, or entertain, while the covered patio is perfect for summer BBQs and gatherings. Inside, the coveted Lincoln floor plan by Wright Homes showcases an open-concept design where the great room flows seamlessly into the kitchen and dining area. The kitchen features stainless steel appliances and granite countertops for a sleek, stylish finish. Upstairs, three generously sized bedrooms create private retreats for everyone. Parking is abundant with a 2-car attached garage, extended driveway, and additional street parking. Community amenities include pickleball courts and three parks for endless recreation. Ideally located within walking distance to shopping, dining, and entertainment, with quick access to Bangerter Highway and Mountain View Corridor-making Big Cottonwood Canyon, downtown, and the airport all within a 30-minute drive. All information is deemed reliable but not guaranteed. Buyer to verify all details, including square footage and acreage, to their own satisfaction.
Contact an agent
Home facts
- Year built:2020
- Listing ID #:2107698
- Added:7 day(s) ago
- Updated:September 04, 2025 at 11:00 AM
Rooms and interior
- Bedrooms:3
- Total bathrooms:3
- Full bathrooms:2
- Half bathrooms:1
- Living area:1,828 sq. ft.
Heating and cooling
- Cooling:Central Air
- Heating:Gas: Central
Structure and exterior
- Roof:Asphalt, Pitched
- Year built:2020
- Building area:1,828 sq. ft.
- Lot area:0.03 Acres
Schools
- High school:Riverton
- Middle school:South Hills
- Elementary school:Midas Creek
Utilities
- Water:Culinary, Irrigation, Water Connected
- Sewer:Sewer Connected, Sewer: Connected, Sewer: Public
Finances and disclosures
- Price:$473,000
- Price per sq. ft.:$258.75
- Tax amount:$2,747
New listings near 4212 W Flight Park Ct N
- Open Sat, 11am to 1pmNew
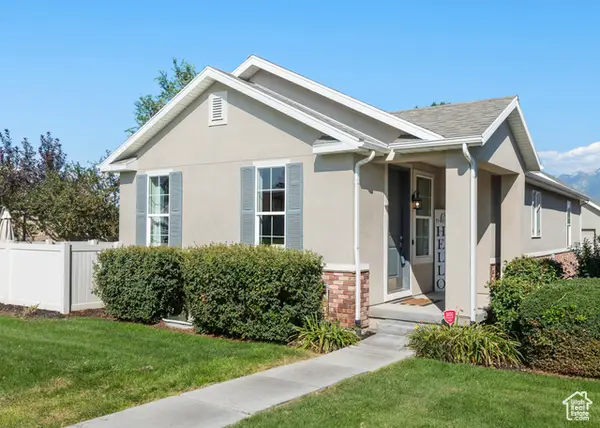 $624,900Active4 beds 3 baths2,937 sq. ft.
$624,900Active4 beds 3 baths2,937 sq. ft.2184 W Kimber Ln S, Riverton, UT 84065
MLS# 2109172Listed by: KW SOUTH VALLEY KELLER WILLIAMS - New
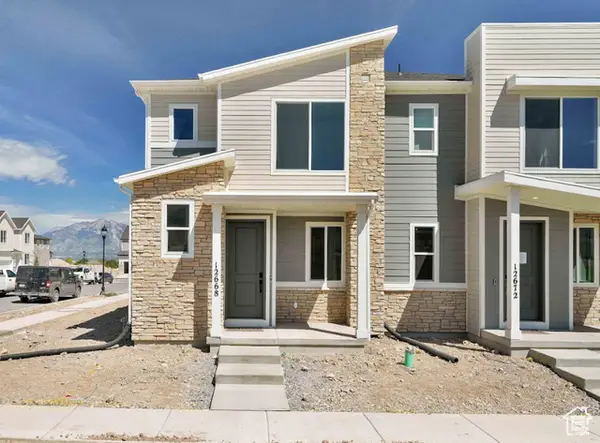 $449,990Active3 beds 3 baths1,438 sq. ft.
$449,990Active3 beds 3 baths1,438 sq. ft.12668 S Lincoln Peak Ln #109, Riverton, UT 84096
MLS# 2109151Listed by: RICHMOND AMERICAN HOMES OF UTAH, INC - Open Sat, 12 to 3pmNew
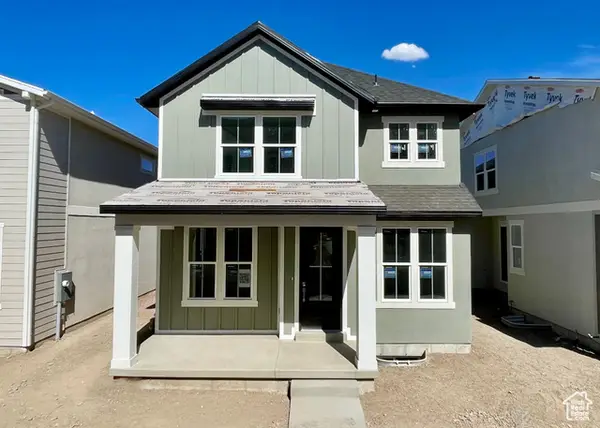 $644,613Active4 beds 3 baths2,695 sq. ft.
$644,613Active4 beds 3 baths2,695 sq. ft.12648 S Chola Cactus Ln #121, Herriman, UT 84096
MLS# 2109012Listed by: WRIGHT REALTY, LC - New
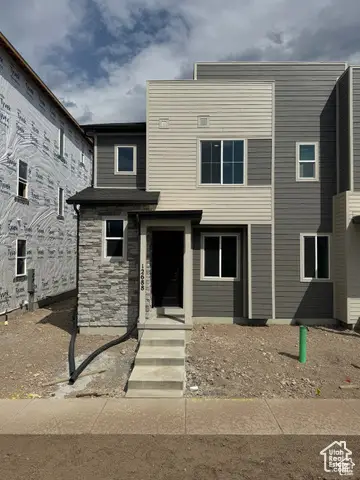 $469,990Active3 beds 3 baths1,438 sq. ft.
$469,990Active3 beds 3 baths1,438 sq. ft.12688 Lincoln Peak Ln #115, Herriman, UT 84096
MLS# 2108929Listed by: RICHMOND AMERICAN HOMES OF UTAH, INC - Open Sat, 12 to 3pmNew
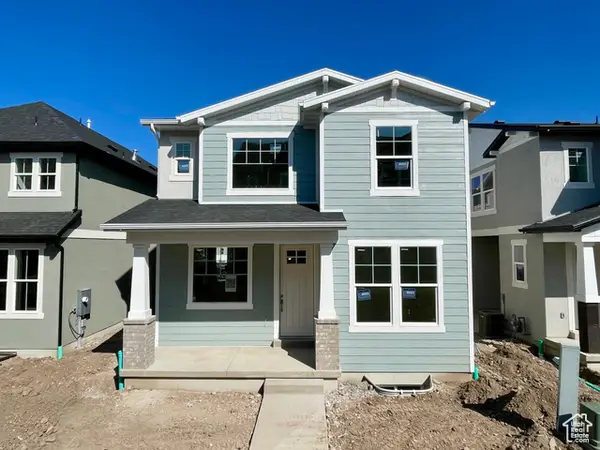 $664,937Active4 beds 3 baths3,207 sq. ft.
$664,937Active4 beds 3 baths3,207 sq. ft.12654 S Chola Cactus Ln #122, Herriman, UT 84096
MLS# 2108837Listed by: WRIGHT REALTY, LC - New
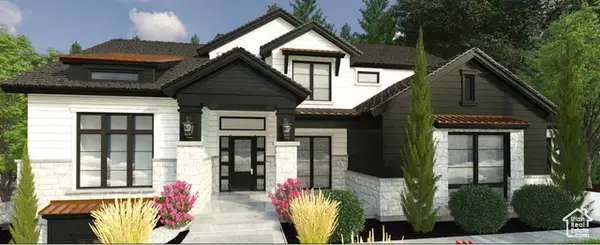 $1,688,400Active4 beds 3 baths5,196 sq. ft.
$1,688,400Active4 beds 3 baths5,196 sq. ft.4328 W Harvest Ln S #5, Riverton, UT 84065
MLS# 2108814Listed by: FATHOM REALTY (UNION PARK) - New
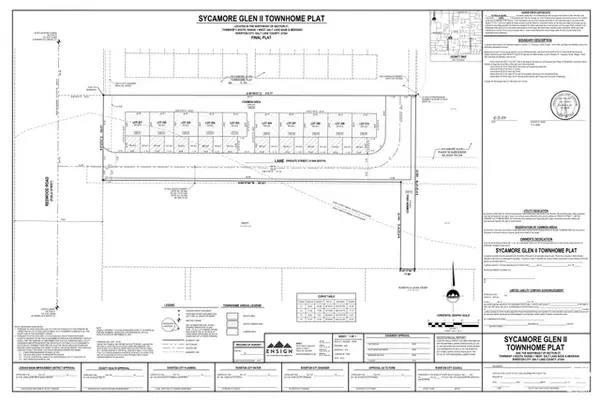 $1,350,000Active0.87 Acres
$1,350,000Active0.87 Acres#1 - 10, Riverton, UT 84065
MLS# 2108765Listed by: EQUITY REAL ESTATE (ADVANTAGE) - New
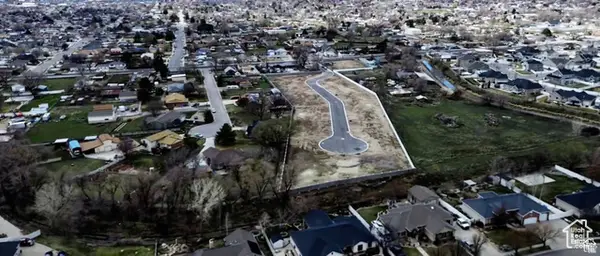 $345,000Active0.33 Acres
$345,000Active0.33 Acres11772 S Myers Ln W #101, Riverton, UT 84065
MLS# 2108379Listed by: SAGE HOMES REALTY LLC - New
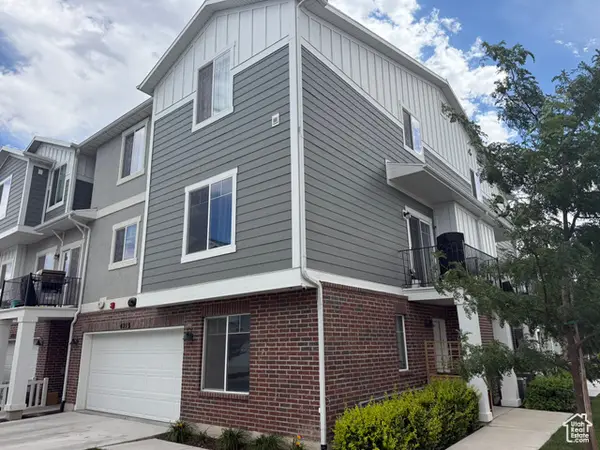 $448,900Active4 beds 4 baths1,843 sq. ft.
$448,900Active4 beds 4 baths1,843 sq. ft.4219 W Millsite Park Ct, Riverton, UT 84096
MLS# 2107869Listed by: REALTY EXPERTS INC
