4931 W Berry Creek Dr, Riverton, UT 84096
Local realty services provided by:Better Homes and Gardens Real Estate Momentum
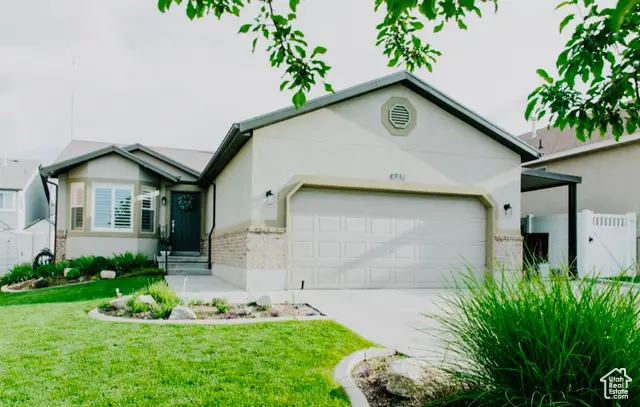
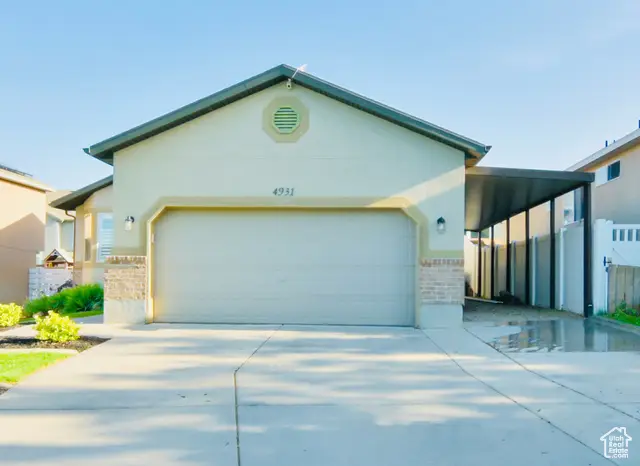
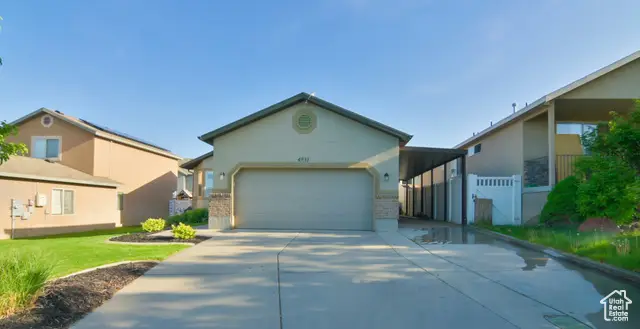
4931 W Berry Creek Dr,Riverton, UT 84096
$565,000
- 6 Beds
- 3 Baths
- 2,407 sq. ft.
- Single family
- Active
Listed by:tanya harris
Office:selling salt lake
MLS#:2085017
Source:SL
Price summary
- Price:$565,000
- Price per sq. ft.:$234.73
About this home
Seller is offering a $10,000 credit at closing if closed by 9/30!! - *Ask us about our preferred lender credit! * Spacious 6-Bedroom Rambler in Riverton! This beautiful, updated single-family rambler offers six bedrooms and three bathrooms, providing plenty of space for comfortable living. Enjoy peace of mind with recent upgrades, including a new furnace (Fall 2021), AC unit (Summer 2022), and 50-gallon water heater (July 2024). A bedroom window and sliding glass door were just replaced, along with new paint and carpet in the needed areas, adding to the home's fresh appeal. The kitchen is ready for your culinary creations with brand-new appliances-a dishwasher, oven/range, and microwave-all installed in December 2024. Located in a quiet neighborhood with easy access to schools, parks, and shopping, this home is a fantastic opportunity. Don't miss out-schedule your private showing today! *VA Assumable Loan available for VA Buyers*
Contact an agent
Home facts
- Year built:2006
- Listing Id #:2085017
- Added:96 day(s) ago
- Updated:August 19, 2025 at 11:00 AM
Rooms and interior
- Bedrooms:6
- Total bathrooms:3
- Full bathrooms:3
- Living area:2,407 sq. ft.
Heating and cooling
- Cooling:Central Air
- Heating:Gas: Central
Structure and exterior
- Roof:Asphalt
- Year built:2006
- Building area:2,407 sq. ft.
- Lot area:0.1 Acres
Schools
- High school:Herriman
- Middle school:Copper Mountain
- Elementary school:Silver Crest
Utilities
- Water:Culinary, Secondary, Water Connected
- Sewer:Sewer Connected, Sewer: Connected
Finances and disclosures
- Price:$565,000
- Price per sq. ft.:$234.73
- Tax amount:$3,080
New listings near 4931 W Berry Creek Dr
- New
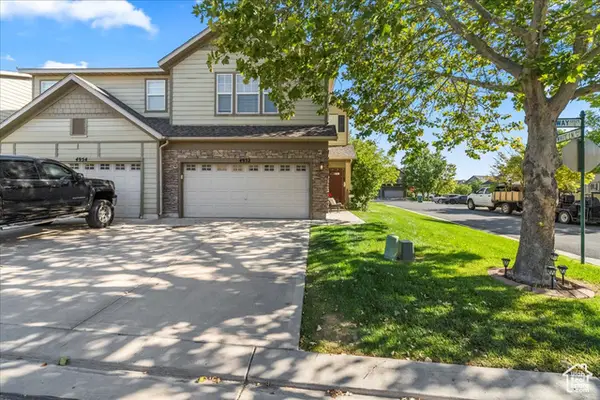 $440,000Active3 beds 2 baths1,556 sq. ft.
$440,000Active3 beds 2 baths1,556 sq. ft.4952 W Atala Way, Riverton, UT 84096
MLS# 2105943Listed by: JORDAN REAL ESTATE LLC - Open Sat, 11am to 2pmNew
 $649,900Active5 beds 3 baths3,370 sq. ft.
$649,900Active5 beds 3 baths3,370 sq. ft.4679 W Shawnee Dr S, Riverton, UT 84096
MLS# 2105677Listed by: PRESIDIO REAL ESTATE (SOUTH VALLEY) - New
 $648,888Active5 beds 3 baths2,418 sq. ft.
$648,888Active5 beds 3 baths2,418 sq. ft.13908 S Little Water Peak Cir, Riverton, UT 84096
MLS# 2105648Listed by: THE MASCARO GROUP, LLC - New
 $680,000Active4 beds 3 baths2,911 sq. ft.
$680,000Active4 beds 3 baths2,911 sq. ft.1360 W Quail Ridge Cir, Riverton, UT 84065
MLS# 2105471Listed by: UNITY GROUP REAL ESTATE LLC - New
 $949,000Active7 beds 5 baths4,526 sq. ft.
$949,000Active7 beds 5 baths4,526 sq. ft.5217 W Autumn Creek Dr S, Riverton, UT 84096
MLS# 2105109Listed by: KW WESTFIELD (EXCELLENCE) - Open Sat, 11am to 2pmNew
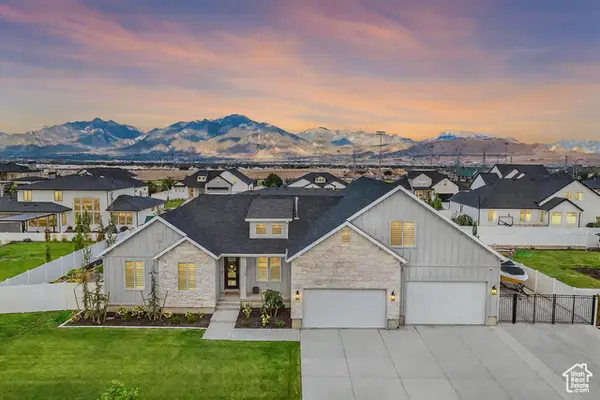 $1,495,000Active7 beds 5 baths5,282 sq. ft.
$1,495,000Active7 beds 5 baths5,282 sq. ft.13667 S 3870 W, Riverton, UT 84065
MLS# 2105343Listed by: KW SOUTH VALLEY KELLER WILLIAMS - New
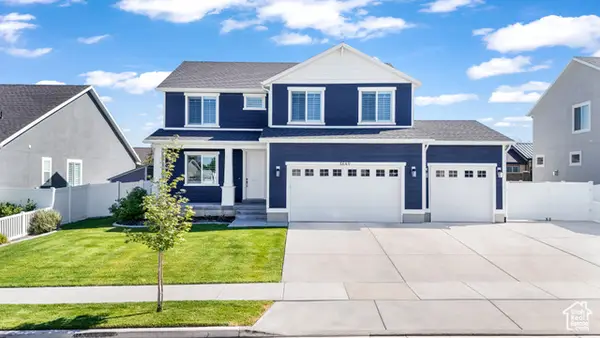 $780,000Active4 beds 3 baths3,733 sq. ft.
$780,000Active4 beds 3 baths3,733 sq. ft.3649 W Creek Meadow Rd #4, Riverton, UT 84065
MLS# 2105335Listed by: PRESIDIO REAL ESTATE  $379,000Active3 beds 2 baths1,272 sq. ft.
$379,000Active3 beds 2 baths1,272 sq. ft.13547 S Hanley Ln #303, Herriman, UT 84096
MLS# 2094206Listed by: INNOVA REALTY INC- New
 $656,348Active4 beds 3 baths3,123 sq. ft.
$656,348Active4 beds 3 baths3,123 sq. ft.12777 S Glacier Trail Ln #172, Herriman, UT 84096
MLS# 2105121Listed by: RICHMOND AMERICAN HOMES OF UTAH, INC - New
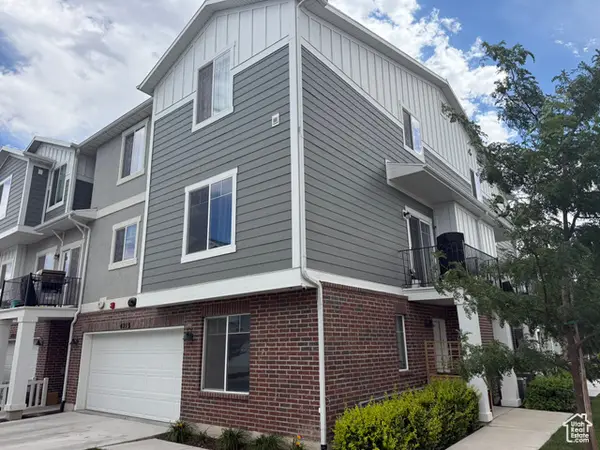 $449,900Active4 beds 4 baths1,843 sq. ft.
$449,900Active4 beds 4 baths1,843 sq. ft.4219 W Millsite Park Ct, Riverton, UT 84096
MLS# 2105061Listed by: REALTY EXPERTS INC
