1639 N 800 W #9, Salem, UT 84653
Local realty services provided by:Better Homes and Gardens Real Estate Momentum

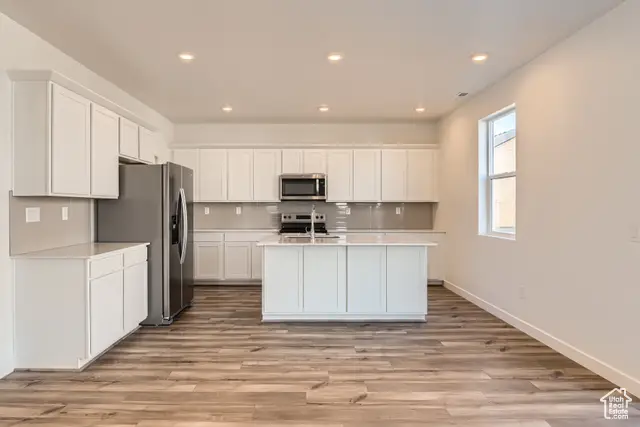
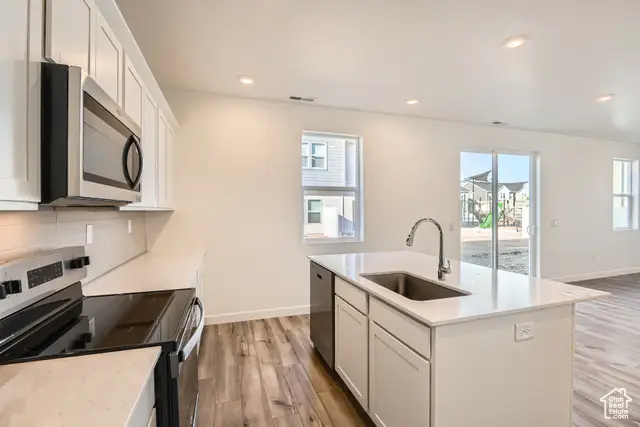
1639 N 800 W #9,Salem, UT 84653
$536,990
- 3 Beds
- 3 Baths
- 2,287 sq. ft.
- Single family
- Pending
Listed by:monica phillips
Office:century communities realty of utah, llc.
MLS#:2060612
Source:SL
Price summary
- Price:$536,990
- Price per sq. ft.:$234.8
About this home
Move-In Ready! The Arcadia at Summer Springs Community offers a stunning two-story design. The main floor boasts an expansive great room, flowing into an open-concept dining area and stylish kitchen, complete with a central island and walk-in pantry. Additional main-floor highlights include a convenient study, mudroom, and powder room. Upstairs, the luxurious primary suite is a true retreat, with a dual-sink en-suite bathroom and spacious walk-in closet. Rounding out the second floor, two secondary bedrooms share a full bathroom, a loft offers versatile flex space, and a laundry room provides an added touch of convenience. *Home to include FULL LANDSCAPING as well as a refrigerator, washer & dryer!* **Ask about our incredible below-market rates through our affiliated lender, Inspire Home Loans.**
Contact an agent
Home facts
- Year built:2025
- Listing Id #:2060612
- Added:273 day(s) ago
- Updated:July 22, 2025 at 03:49 PM
Rooms and interior
- Bedrooms:3
- Total bathrooms:3
- Full bathrooms:2
- Half bathrooms:1
- Living area:2,287 sq. ft.
Heating and cooling
- Cooling:Central Air
- Heating:Forced Air
Structure and exterior
- Roof:Asphalt
- Year built:2025
- Building area:2,287 sq. ft.
- Lot area:0.13 Acres
Schools
- High school:Salem Hills
- Middle school:Salem Jr
- Elementary school:Salem
Utilities
- Water:Culinary, Secondary, Water Connected
- Sewer:Sewer Connected, Sewer: Connected, Sewer: Public
Finances and disclosures
- Price:$536,990
- Price per sq. ft.:$234.8
- Tax amount:$1
New listings near 1639 N 800 W #9
- New
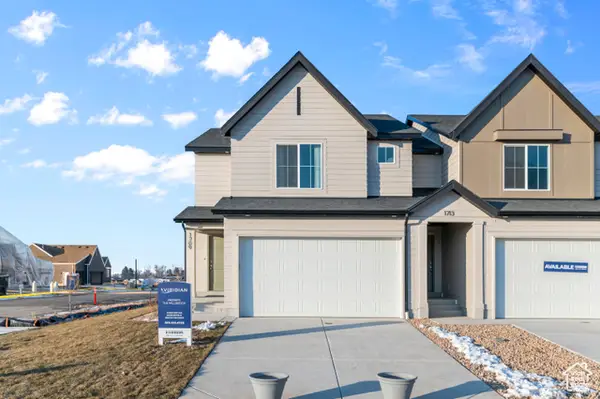 $409,990Active3 beds 3 baths2,205 sq. ft.
$409,990Active3 beds 3 baths2,205 sq. ft.1497 E 690 N #1106, Salem, UT 84653
MLS# 2104993Listed by: D.R. HORTON, INC - New
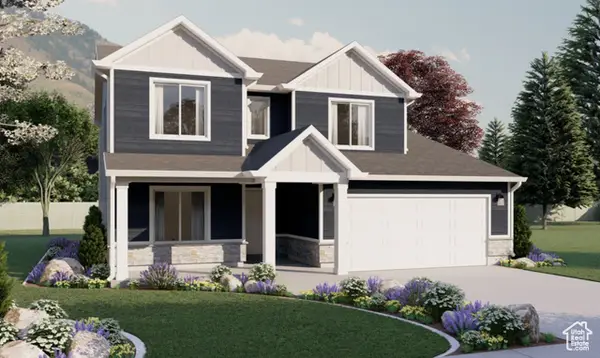 $670,980Active4 beds 3 baths3,275 sq. ft.
$670,980Active4 beds 3 baths3,275 sq. ft.12 E 1690 S #114, Salem, UT 84653
MLS# 2104960Listed by: VISIONARY REAL ESTATE - New
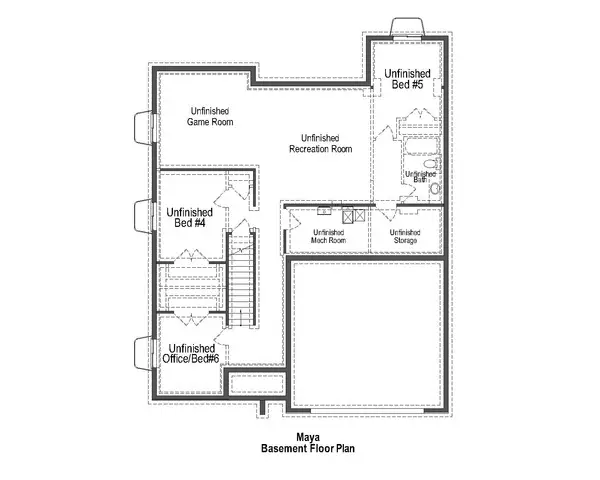 $769,900Active4 beds 3 baths4,060 sq. ft.
$769,900Active4 beds 3 baths4,060 sq. ft.974 E 400 N #1, Salem, UT 84653
MLS# 2104881Listed by: ARIVE REALTY - New
 $424,798Active2 beds 3 baths1,557 sq. ft.
$424,798Active2 beds 3 baths1,557 sq. ft.1101 W 1580 N #171, Salem, UT 84653
MLS# 2104732Listed by: WOODSIDE HOMES OF UTAH LLC - New
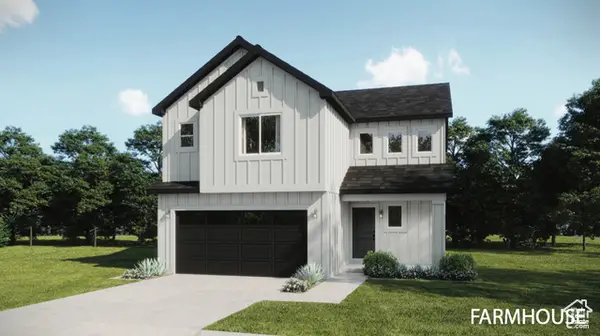 $625,213Active3 beds 3 baths1,852 sq. ft.
$625,213Active3 beds 3 baths1,852 sq. ft.1538 N 1190 W #115, Salem, UT 84653
MLS# 2104727Listed by: WOODSIDE HOMES OF UTAH LLC - New
 $384,023Active3 beds 3 baths1,885 sq. ft.
$384,023Active3 beds 3 baths1,885 sq. ft.538 W 1760 N #60, Salem, UT 84653
MLS# 2104712Listed by: KEYSTONE BROKERAGE LLC - New
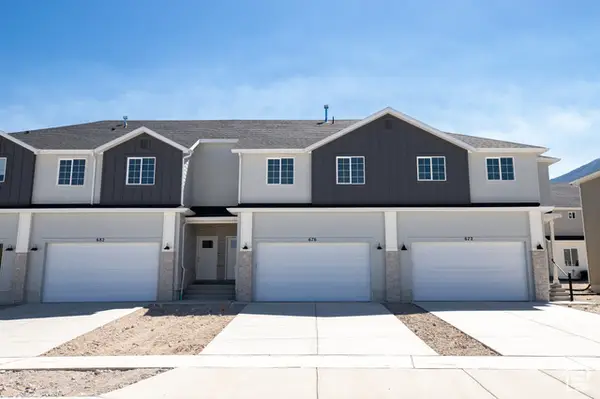 $447,319Active3 beds 3 baths2,338 sq. ft.
$447,319Active3 beds 3 baths2,338 sq. ft.676 N 500 E Lot #116, Salem, UT 84653
MLS# 2104630Listed by: TRUE NORTH REALTY LLC - New
 $676,095Active3 beds 3 baths2,162 sq. ft.
$676,095Active3 beds 3 baths2,162 sq. ft.1545 N 1190 W #114, Salem, UT 84653
MLS# 2104484Listed by: WOODSIDE HOMES OF UTAH LLC - New
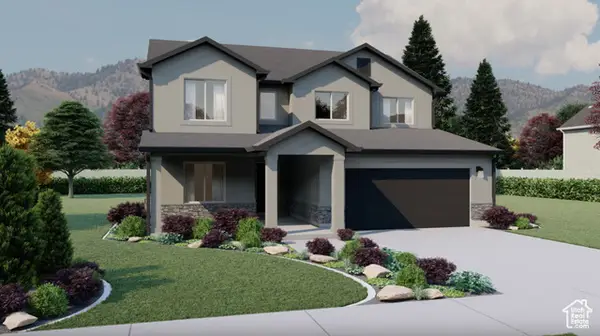 $664,990Active4 beds 3 baths3,502 sq. ft.
$664,990Active4 beds 3 baths3,502 sq. ft.32 E 1690 S, Salem, UT 84653
MLS# 2104479Listed by: VISIONARY REAL ESTATE - New
 $429,990Active3 beds 3 baths2,248 sq. ft.
$429,990Active3 beds 3 baths2,248 sq. ft.1498 E 720 N #1091, Salem, UT 84653
MLS# 2104432Listed by: D.R. HORTON, INC
