105 W Girard Ave, Salt Lake City, UT 84103
Local realty services provided by:Better Homes and Gardens Real Estate Momentum
105 W Girard Ave,Salt Lake City, UT 84103
$695,000
- 2 Beds
- 2 Baths
- 2,102 sq. ft.
- Single family
- Active
Listed by:bryce anderson
Office:intermountain properties
MLS#:2116397
Source:SL
Price summary
- Price:$695,000
- Price per sq. ft.:$330.64
About this home
Beautifully Renovated Victorian in the Heart of the Marmalade District. Step into this stunning Victorian home, perfectly situated in Salt Lake City's sought-after Marmalade District. Fully renovated from the studs out in 2020, this residence combines the charm of a historic home with the convenience and style of modern living-essentially a new home with timeless character. The open-concept main floor features soaring ceilings and a light-filled layout that includes a welcoming living room with a cozy gas fireplace, a spacious dining area, and a beautifully updated kitchen with quartz countertops, abundant cabinetry, and a gas range-ideal for both daily living and entertaining. The main-level primary suite offers a peaceful retreat, complete with double French doors and a generous walk-in closet. You'll also find a stylish full bathroom with a classic clawfoot tub and a versatile laundry room/pantry combination on this level. Upstairs, the home offers a second bedroom, a bright office or den with skylights, and an additional bathroom with a walk-in shower and ample storage space. The walk-out basement provides even more potential-whether you need extra storage or envision creating additional living space. Enjoy outdoor living on the inviting front porch, nestled beneath mature trees and lush landscaping, or host gatherings in the private, fully fenced backyard featuring a pergola-covered deck and a charming patio area. Located on Capitol Hill, this home is just a short stroll to local restaurants, cafes, bars, the library, and downtown Salt Lake City. You'll also enjoy quick access to the University of Utah, the airport, and major freeways, including I-15-putting all that Salt Lake has to offer within easy reach.
Contact an agent
Home facts
- Year built:1904
- Listing ID #:2116397
- Added:1 day(s) ago
- Updated:October 09, 2025 at 11:02 AM
Rooms and interior
- Bedrooms:2
- Total bathrooms:2
- Full bathrooms:1
- Living area:2,102 sq. ft.
Heating and cooling
- Cooling:Central Air
- Heating:Forced Air, Gas: Central
Structure and exterior
- Roof:Asphalt
- Year built:1904
- Building area:2,102 sq. ft.
- Lot area:0.07 Acres
Schools
- High school:West
- Middle school:None/Other
- Elementary school:Washington
Utilities
- Water:Culinary, Water Connected
- Sewer:Sewer Connected, Sewer: Connected, Sewer: Public
Finances and disclosures
- Price:$695,000
- Price per sq. ft.:$330.64
- Tax amount:$2,994
New listings near 105 W Girard Ave
- New
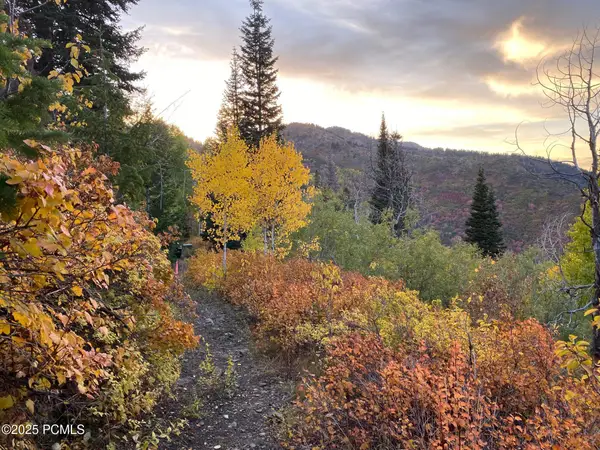 $30,000Active0.29 Acres
$30,000Active0.29 Acres9607 E 2680, Salt Lake City, UT 84109
MLS# 12504415Listed by: URBAN UTAH HOMES & ESTATES, LLC - New
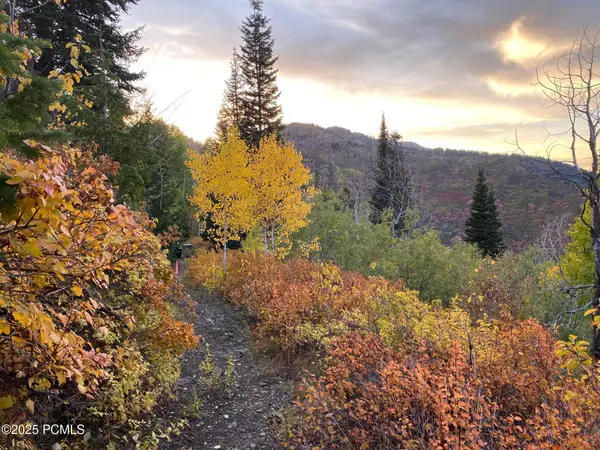 $30,000Active1 Acres
$30,000Active1 Acres9612 E 2675, Salt Lake City, UT 84109
MLS# 12504416Listed by: URBAN UTAH HOMES & ESTATES, LLC - New
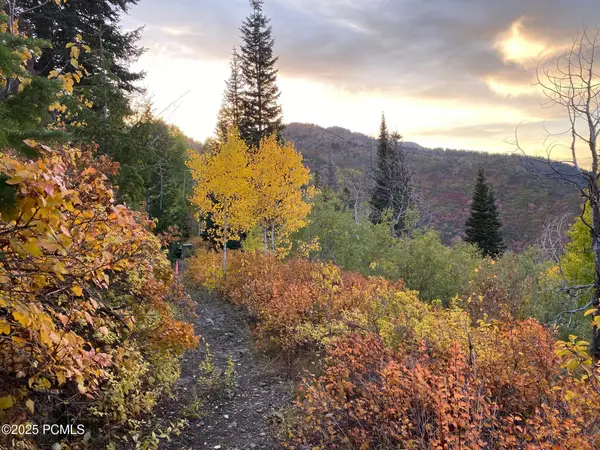 $30,000Active0.35 Acres
$30,000Active0.35 Acres9607 E 2680, Salt Lake City, UT 84109
MLS# 12504417Listed by: URBAN UTAH HOMES & ESTATES, LLC - New
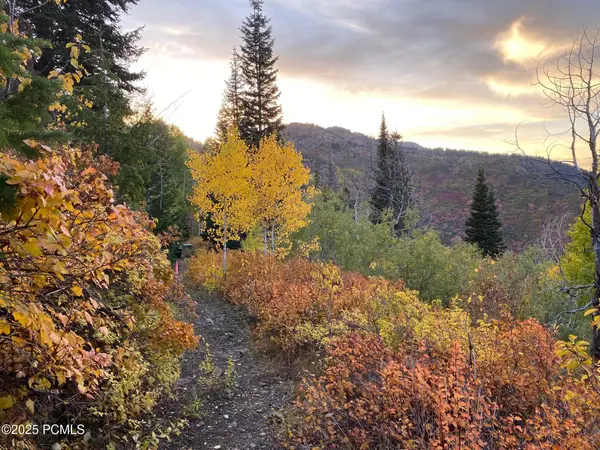 $30,000Active0.35 Acres
$30,000Active0.35 Acres9625 E 2655, Salt Lake City, UT 84109
MLS# 12504412Listed by: URBAN UTAH HOMES & ESTATES, LLC - New
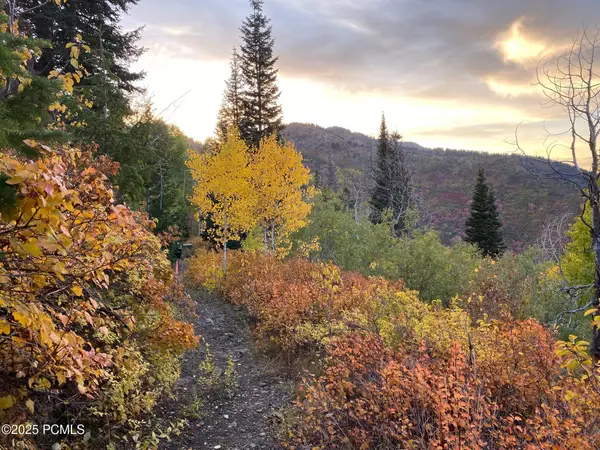 $30,000Active0.35 Acres
$30,000Active0.35 Acres9625 E 2655, Salt Lake City, UT 84109
MLS# 12504413Listed by: URBAN UTAH HOMES & ESTATES, LLC - New
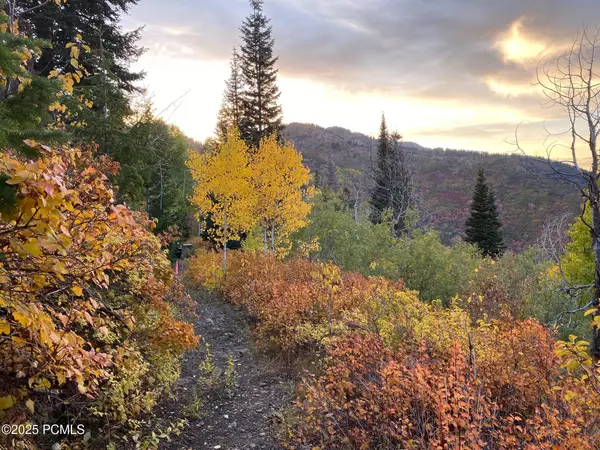 $30,000Active0.58 Acres
$30,000Active0.58 Acres9657 E 2680, Salt Lake City, UT 84109
MLS# 12504414Listed by: URBAN UTAH HOMES & ESTATES, LLC - Open Thu, 12 to 2pmNew
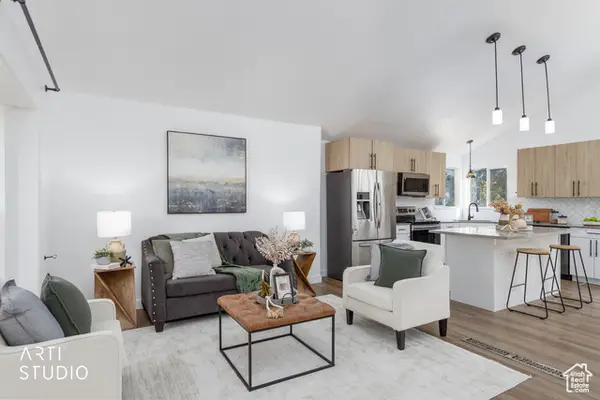 $500,000Active4 beds 4 baths2,054 sq. ft.
$500,000Active4 beds 4 baths2,054 sq. ft.5927 S 5665 W, Salt Lake City, UT 84118
MLS# 2116410Listed by: EQUITY REAL ESTATE (PREMIER ELITE) - New
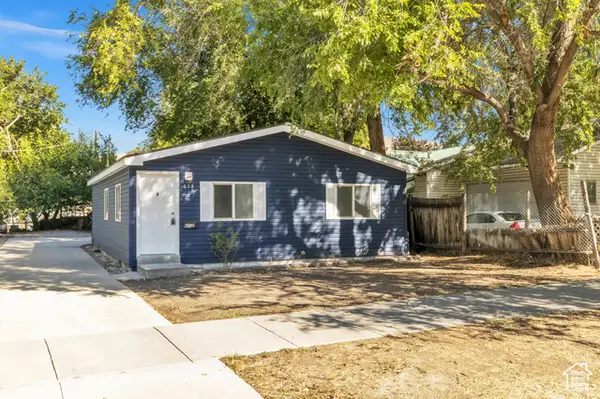 $385,000Active3 beds 2 baths1,026 sq. ft.
$385,000Active3 beds 2 baths1,026 sq. ft.612 W 200 N, Salt Lake City, UT 84116
MLS# 2116413Listed by: FATHOM REALTY (UNION PARK) - New
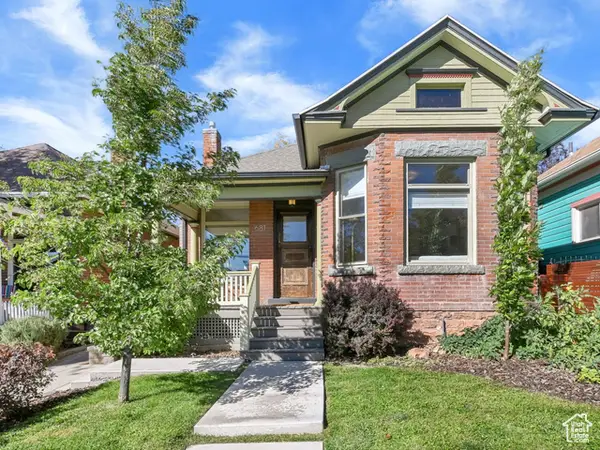 $729,900Active3 beds 2 baths1,746 sq. ft.
$729,900Active3 beds 2 baths1,746 sq. ft.681 E 4th Ave N, Salt Lake City, UT 84103
MLS# 2116368Listed by: COLDWELL BANKER REALTY (SALT LAKE-SUGAR HOUSE)
