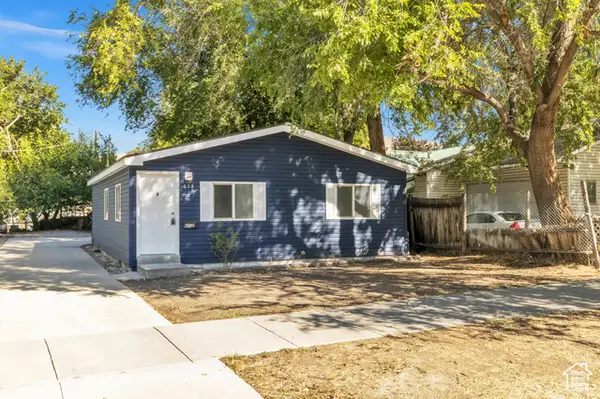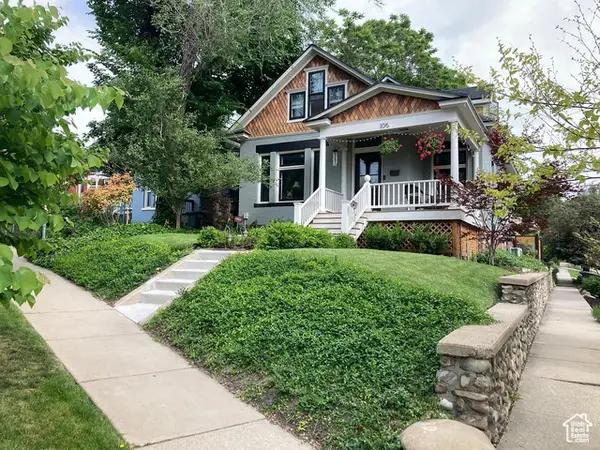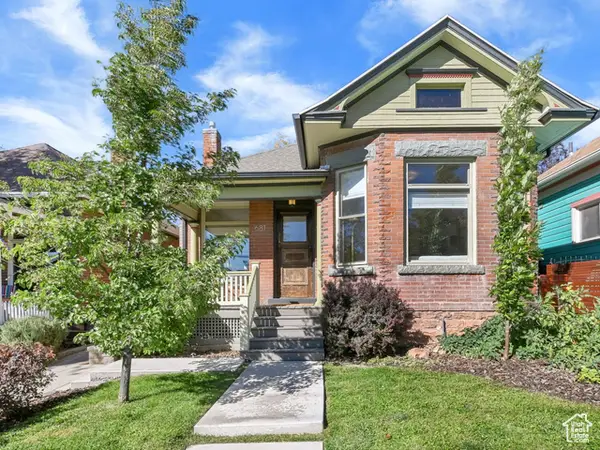5927 S 5665 W, Salt Lake City, UT 84118
Local realty services provided by:Better Homes and Gardens Real Estate Momentum
5927 S 5665 W,Salt Lake City, UT 84118
$500,000
- 4 Beds
- 4 Baths
- 2,054 sq. ft.
- Single family
- Active
Upcoming open houses
- Thu, Oct 0912:00 pm - 02:00 pm
Listed by:marco munguia-ayala
Office:equity real estate (premier elite)
MLS#:2116410
Source:SL
Price summary
- Price:$500,000
- Price per sq. ft.:$243.43
About this home
This beautifully remodeled tri-level home with a basement features an open-concept kitchen and living area, showcasing a newer kitchen with modern appliances, new flooring throughout, fresh interior paint, remodeled bathrooms, vaulted ceilings, and a spacious dining area perfect for gatherings. The primary suite includes a soaking tub and an expanded custom closet, while recent upgrades such as a new roof, HVAC system, garage door, and solar panels provide peace of mind and energy savings. The backyard has been thoughtfully designed with an approved water-saver project for easy upkeep and year-round beauty, complete with a pavilion, fire pit, multiple sitting areas, a garden with its own watering timer, mature fruit trees (apple, pear, nectarine), berry bushes (raspberry, blackberry), and a large shed for extra storage. Additional highlights include an RV pad, a separate garage door entrance to the backyard, and a convenient doggy door. This home backs to a junior high school and is close to Walmart as well as new stores in the area. Schedule your showing today! Virtual showing link https://my.matterport.com/show/?m=qxmbDxwXkXV
Contact an agent
Home facts
- Year built:1999
- Listing ID #:2116410
- Added:1 day(s) ago
- Updated:October 09, 2025 at 11:02 AM
Rooms and interior
- Bedrooms:4
- Total bathrooms:4
- Full bathrooms:3
- Half bathrooms:1
- Living area:2,054 sq. ft.
Heating and cooling
- Cooling:Central Air
- Heating:Gas: Central
Structure and exterior
- Roof:Asphalt
- Year built:1999
- Building area:2,054 sq. ft.
- Lot area:0.22 Acres
Schools
- High school:Kearns
- Middle school:Thomas Jefferson
- Elementary school:Thomas W. Bacchus
Utilities
- Water:Culinary, Water Connected
- Sewer:Sewer Connected, Sewer: Connected, Sewer: Public
Finances and disclosures
- Price:$500,000
- Price per sq. ft.:$243.43
- Tax amount:$3,691
New listings near 5927 S 5665 W
- New
 $30,000Active0.29 Acres
$30,000Active0.29 Acres9607 E 2680, Salt Lake City, UT 84109
MLS# 12504415Listed by: URBAN UTAH HOMES & ESTATES, LLC - New
 $30,000Active1 Acres
$30,000Active1 Acres9612 E 2675, Salt Lake City, UT 84109
MLS# 12504416Listed by: URBAN UTAH HOMES & ESTATES, LLC - New
 $30,000Active0.35 Acres
$30,000Active0.35 Acres9607 E 2680, Salt Lake City, UT 84109
MLS# 12504417Listed by: URBAN UTAH HOMES & ESTATES, LLC - New
 $30,000Active0.35 Acres
$30,000Active0.35 Acres9625 E 2655, Salt Lake City, UT 84109
MLS# 12504412Listed by: URBAN UTAH HOMES & ESTATES, LLC - New
 $30,000Active0.35 Acres
$30,000Active0.35 Acres9625 E 2655, Salt Lake City, UT 84109
MLS# 12504413Listed by: URBAN UTAH HOMES & ESTATES, LLC - New
 $30,000Active0.58 Acres
$30,000Active0.58 Acres9657 E 2680, Salt Lake City, UT 84109
MLS# 12504414Listed by: URBAN UTAH HOMES & ESTATES, LLC - New
 $385,000Active3 beds 2 baths1,026 sq. ft.
$385,000Active3 beds 2 baths1,026 sq. ft.612 W 200 N, Salt Lake City, UT 84116
MLS# 2116413Listed by: FATHOM REALTY (UNION PARK) - New
 $695,000Active2 beds 2 baths2,102 sq. ft.
$695,000Active2 beds 2 baths2,102 sq. ft.105 W Girard Ave, Salt Lake City, UT 84103
MLS# 2116397Listed by: INTERMOUNTAIN PROPERTIES - New
 $729,900Active3 beds 2 baths1,746 sq. ft.
$729,900Active3 beds 2 baths1,746 sq. ft.681 E 4th Ave N, Salt Lake City, UT 84103
MLS# 2116368Listed by: COLDWELL BANKER REALTY (SALT LAKE-SUGAR HOUSE)
