1133 E Sherman Ave S, Salt Lake City, UT 84105
Local realty services provided by:Better Homes and Gardens Real Estate Momentum
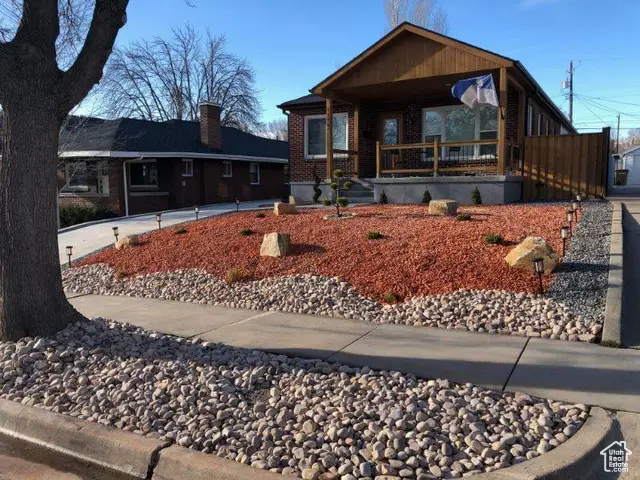

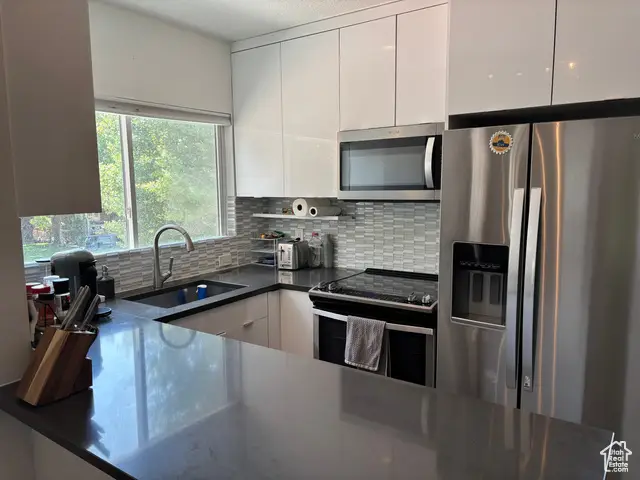
1133 E Sherman Ave S,Salt Lake City, UT 84105
$799,000
- 5 Beds
- 3 Baths
- 2,293 sq. ft.
- Single family
- Active
Listed by:david a brunet
Office:homie
MLS#:2095019
Source:SL
Price summary
- Price:$799,000
- Price per sq. ft.:$348.45
About this home
LOCATION, LOCATION, LOCATION! The city has said that an ADU might be a possibility above the garage. The seller is open to a lease option. Immaculate recently renovated three bedroom, two bath Sugar House home, with a legal full daylight two bed one bath ADU w/ separate entrance below. Home has a newer roof, detached garage, additional off-street parking, and the primary bedroom has two large closets. Home also has a newer oversized deck in the backyard, as well as a raised flowerbed, a tasteful low maintenance yard, and a modern floorplan. Walk to 9th/9th coffee shops, Westminster University, local parks! The University of Utah is just a short distance to the North, the Sugar House park and shopping centers are just a short distance to the South, one of the most desirable areas in the Salt Lake Valley!! Call today to set up a private tour. Square footage figures are provided as a courtesy estimate only and were obtained from county records and prior MLS report. Buyer is advised to obtain an independent measurement.
Contact an agent
Home facts
- Year built:1951
- Listing Id #:2095019
- Added:49 day(s) ago
- Updated:August 15, 2025 at 11:04 AM
Rooms and interior
- Bedrooms:5
- Total bathrooms:3
- Full bathrooms:1
- Living area:2,293 sq. ft.
Heating and cooling
- Cooling:Central Air
- Heating:Forced Air, Gas: Central
Structure and exterior
- Roof:Asphalt
- Year built:1951
- Building area:2,293 sq. ft.
- Lot area:0.13 Acres
Schools
- High school:East
- Middle school:Clayton
- Elementary school:Emerson
Utilities
- Water:Culinary, Water Connected
- Sewer:Sewer Connected, Sewer: Connected, Sewer: Public
Finances and disclosures
- Price:$799,000
- Price per sq. ft.:$348.45
- Tax amount:$4,355
New listings near 1133 E Sherman Ave S
- New
 $674,900Active4 beds 2 baths2,088 sq. ft.
$674,900Active4 beds 2 baths2,088 sq. ft.3125 S 2300 E, Salt Lake City, UT 84109
MLS# 2105341Listed by: REALTYPATH LLC (ADVANTAGE) - Open Sat, 11am to 1pmNew
 $560,000Active4 beds 2 baths1,736 sq. ft.
$560,000Active4 beds 2 baths1,736 sq. ft.829 E Zenith Ave S, Salt Lake City, UT 84106
MLS# 2105315Listed by: BETTER HOMES AND GARDENS REAL ESTATE MOMENTUM (LEHI) - Open Sat, 10am to 12pmNew
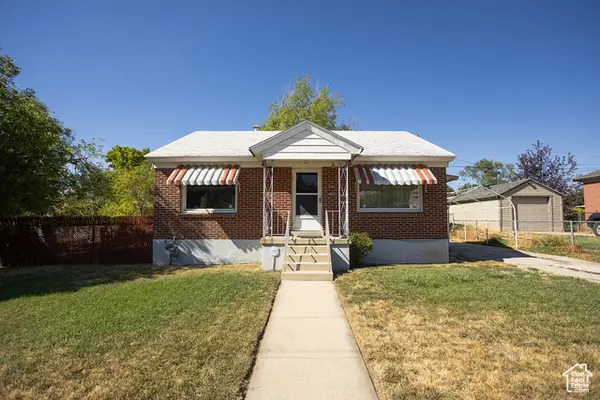 $425,000Active4 beds 2 baths1,652 sq. ft.
$425,000Active4 beds 2 baths1,652 sq. ft.731 E Barrows Ave, Salt Lake City, UT 84106
MLS# 2105306Listed by: BETTER HOMES AND GARDENS REAL ESTATE MOMENTUM (LEHI) - New
 $495,000Active2 beds 2 baths1,119 sq. ft.
$495,000Active2 beds 2 baths1,119 sq. ft.777 E South Temple Street #Apt 10d, Salt Lake City, UT 84102
MLS# 12503695Listed by: BHHS UTAH PROPERTIES - SV - Open Sat, 12:30 to 2:30pmNew
 $397,330Active2 beds 3 baths1,309 sq. ft.
$397,330Active2 beds 3 baths1,309 sq. ft.1590 S 900 W #1003, Salt Lake City, UT 84104
MLS# 2105245Listed by: KEYSTONE BROKERAGE LLC - New
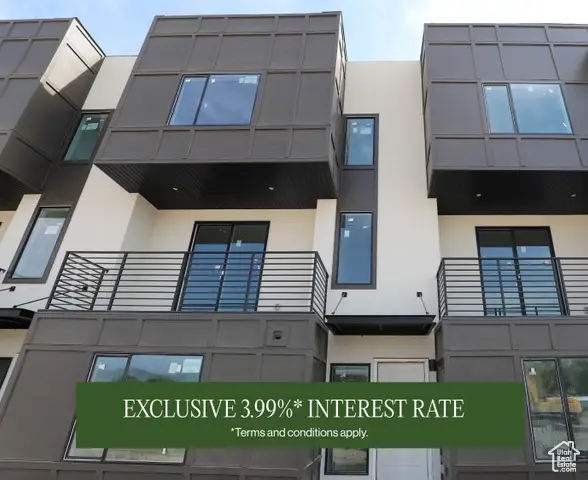 $539,900Active3 beds 3 baths1,718 sq. ft.
$539,900Active3 beds 3 baths1,718 sq. ft.599 E Betsey Cv S #23, Salt Lake City, UT 84107
MLS# 2105286Listed by: COLE WEST REAL ESTATE, LLC - New
 $960,000Active4 beds 2 baths2,340 sq. ft.
$960,000Active4 beds 2 baths2,340 sq. ft.3426 S Crestwood Dr E, Salt Lake City, UT 84109
MLS# 2105247Listed by: EAST AVENUE REAL ESTATE, LLC - New
 $329,000Active2 beds 1 baths952 sq. ft.
$329,000Active2 beds 1 baths952 sq. ft.1149 S Foulger St, Salt Lake City, UT 84111
MLS# 2105260Listed by: COMMERCIAL UTAH REAL ESTATE, LLC - Open Sat, 11am to 2pmNew
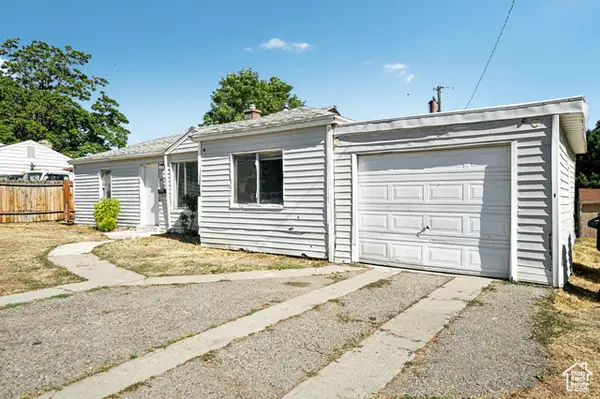 $325,000Active4 beds 1 baths1,044 sq. ft.
$325,000Active4 beds 1 baths1,044 sq. ft.4546 W 5615 S, Salt Lake City, UT 84118
MLS# 2101164Listed by: OMADA REAL ESTATE - New
 $659,900Active4 beds 2 baths1,699 sq. ft.
$659,900Active4 beds 2 baths1,699 sq. ft.3935 S Luetta Dr, Salt Lake City, UT 84124
MLS# 2105223Listed by: EQUITY REAL ESTATE (ADVANTAGE)
