1176 E Princeton Ave, Salt Lake City, UT 84105
Local realty services provided by:Better Homes and Gardens Real Estate Momentum
1176 E Princeton Ave,Salt Lake City, UT 84105
$1,895,000
- 4 Beds
- 4 Baths
- 3,117 sq. ft.
- Single family
- Active
Upcoming open houses
- Sat, Sep 0601:00 pm - 04:00 pm
Listed by:frances m. hays
Office:coldwell banker realty (salt lake-sugar house)
MLS#:2109764
Source:SL
Price summary
- Price:$1,895,000
- Price per sq. ft.:$607.96
About this home
OPEN HOUSE SATURDAY THE 6TH FROM 1:00-4:00. Stunning 6 year old two story contemporary located near the prestigious 9th & 9th area and Gilmer Park. Mountain and valley views out of the south and west windows. Designer details and upgrades throughout home. Open and spacious layout with huge picture windows bring in an abundance of natural sunlight with a 3-story steel and glass staircase. The front room has a gas linear Heat Glo flame with concrete and steel detailed backing. Hardwood floors and recessed lighting are throughout the main floor. Fabulous gourmet kitchen with floor to ceiling sliding glass doors facing south and west along the back of the house. The kitchen and semi-formal dining area lead out to a wrap-around deck overlooking the beautifully landscaped yard, bringing a sense of the outside in. There is a gourmet center island with barstool seating, and dropped lighting over the island. Stainless steel Thermador appliances, 6-burner gas range with vent hood, ample storage and oak cabinet space in the kitchen. Main floor laundry room with ample cabinets, sink, new Asco dryer, Bosch washer and wine cooler. Guest bath with tile floors, and oak countertop with vessel sink. The bedroom on the main could also be used as an office or exercise room. Upstairs: Spacious primary suite with large picture windows and a private deck overlooking the yard and valley. Adjoining luxurious primary bath and large spacious walk-in closet with European glass shower, heated radiant floors, oak cabinets, quartz countertops and soaking tub. Recessed lighting and vaulted ceilings throughout. Split heating and cooling air system added to both bedrooms up. Additional bedroom with 3/4 bath, tiled European glass shower and tub, vaulted ceilings and large windows bring in tons of light. Open space in the landing for an office/exercise room. Walk-out to private deck with views and a built-in gas linear fireplace that face the front of the property. Downstairs: Above ground space with lots of windows and light. Family room with sliding doors out to yard and covered patio. Mud room inside garage door with lots of storage and built-ins. Polished concrete floors, bedroom, and 3/4 bath with designer tiled shower. The outside area is perfect for entertaining and gatherings. The gorgeous landscaped yard with it's mature pines and trees, incredibly beautiful hydrangea, roses, shrubs, and perennials. Elm and maple trees that provide shade and privacy to decks & yard, and landscaped lighting in front. Yard is fully fenced and has full automatic sprinkling and drip system. There are also drip lines to the potted trees on the main floor deck.
Contact an agent
Home facts
- Year built:2019
- Listing ID #:2109764
- Added:1 day(s) ago
- Updated:September 05, 2025 at 08:03 PM
Rooms and interior
- Bedrooms:4
- Total bathrooms:4
- Full bathrooms:2
- Half bathrooms:1
- Living area:3,117 sq. ft.
Heating and cooling
- Cooling:Central Air
- Heating:Forced Air, Gas: Central, Hot Water
Structure and exterior
- Roof:Metal, Rubber
- Year built:2019
- Building area:3,117 sq. ft.
- Lot area:0.16 Acres
Schools
- High school:East
- Middle school:Clayton
- Elementary school:Uintah
Utilities
- Water:Culinary, Water Connected
- Sewer:Sewer Connected, Sewer: Connected
Finances and disclosures
- Price:$1,895,000
- Price per sq. ft.:$607.96
- Tax amount:$8,525
New listings near 1176 E Princeton Ave
- New
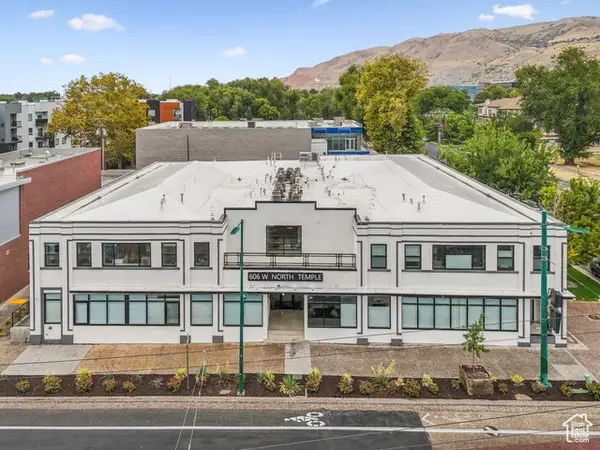 $6,999,900Active22 beds 22 baths29,563 sq. ft.
$6,999,900Active22 beds 22 baths29,563 sq. ft.606 W North Temple, Salt Lake City, UT 84116
MLS# 2109931Listed by: DIJJIT, LC - New
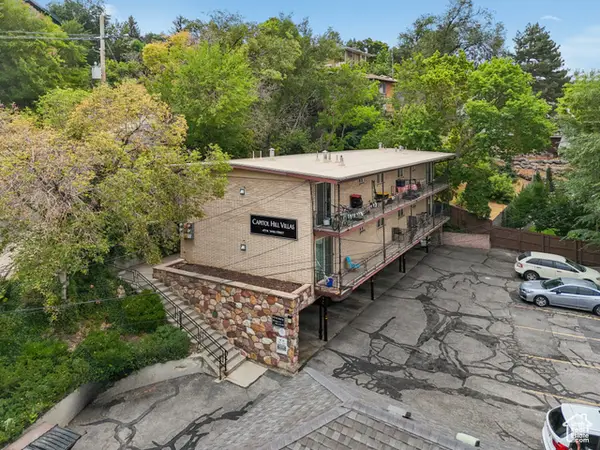 $2,192,000Active16 beds 8 baths7,000 sq. ft.
$2,192,000Active16 beds 8 baths7,000 sq. ft.475 N Wall St, Salt Lake City, UT 84103
MLS# 2109934Listed by: DIJJIT, LC - New
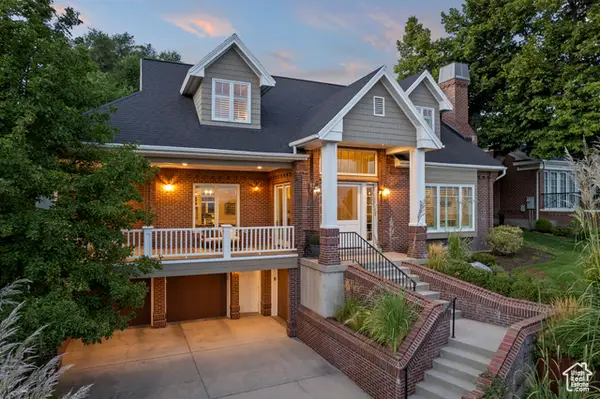 $2,100,000Active4 beds 5 baths4,588 sq. ft.
$2,100,000Active4 beds 5 baths4,588 sq. ft.377 E 12th Ave, Salt Lake City, UT 84103
MLS# 2109893Listed by: KW SOUTH VALLEY KELLER WILLIAMS - New
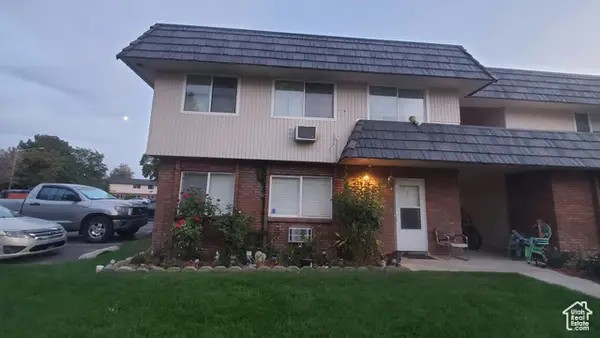 $275,000Active1 beds 1 baths730 sq. ft.
$275,000Active1 beds 1 baths730 sq. ft.4470 S Atherton Dr #2, Salt Lake City, UT 84123
MLS# 2109896Listed by: NEW PLACE REALTY, INC - New
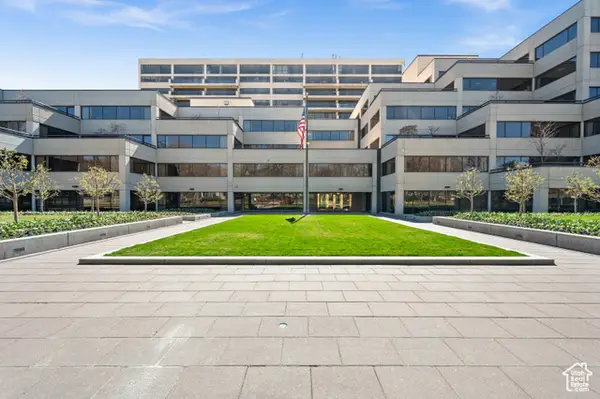 $1,998,000Active3 beds 3 baths3,280 sq. ft.
$1,998,000Active3 beds 3 baths3,280 sq. ft.560 E South Temple S #704, Salt Lake City, UT 84102
MLS# 2109912Listed by: WINDERMERE REAL ESTATE - New
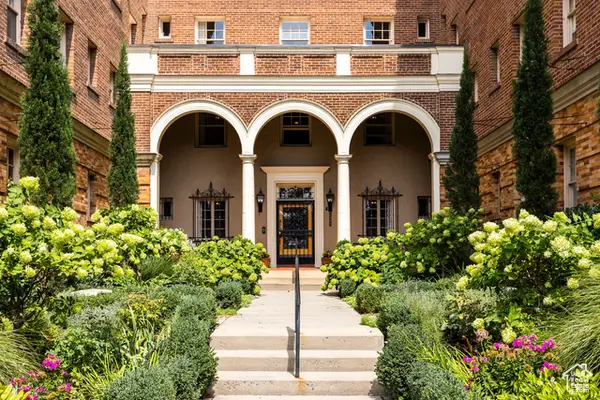 $1,225,000Active3 beds 2 baths2,046 sq. ft.
$1,225,000Active3 beds 2 baths2,046 sq. ft.1283 E South Temple #402, Salt Lake City, UT 84102
MLS# 2109918Listed by: SUMMIT SOTHEBY'S INTERNATIONAL REALTY - Open Sat, 11am to 1pmNew
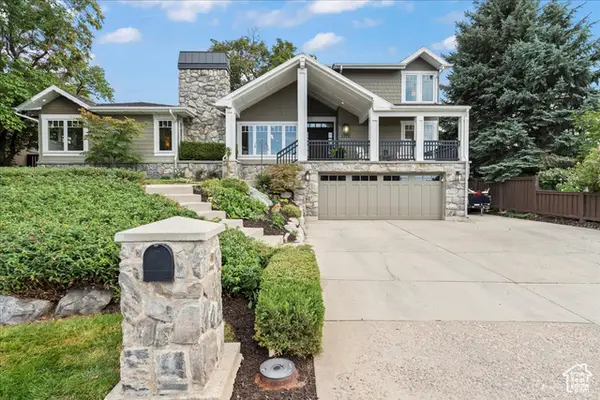 $1,650,000Active6 beds 3 baths4,817 sq. ft.
$1,650,000Active6 beds 3 baths4,817 sq. ft.2972 E Evergreen Ave S, Salt Lake City, UT 84109
MLS# 2109854Listed by: KW UTAH REALTORS KELLER WILLIAMS - New
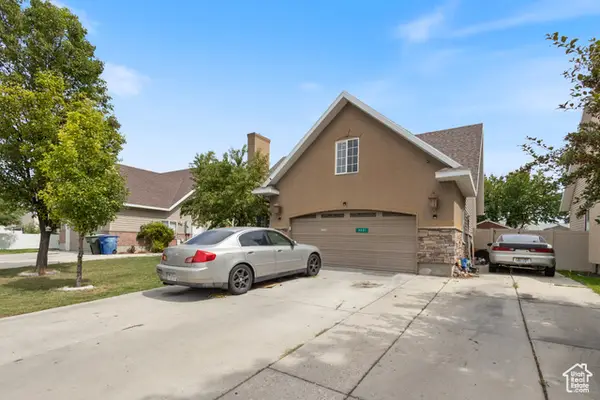 $499,000Active6 beds 4 baths2,913 sq. ft.
$499,000Active6 beds 4 baths2,913 sq. ft.3231 Lester St, Salt Lake City, UT 84119
MLS# 2109867Listed by: REAL BROKER, LLC - Open Sat, 11am to 2pmNew
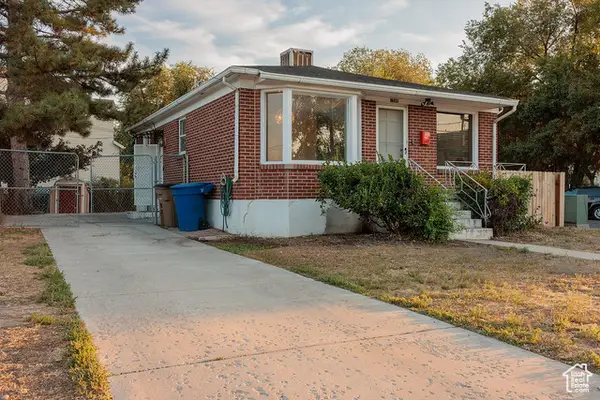 $389,999Active5 beds 2 baths1,832 sq. ft.
$389,999Active5 beds 2 baths1,832 sq. ft.1599 W California Ave S, Salt Lake City, UT 84104
MLS# 2109811Listed by: COLDWELL BANKER REALTY (SALT LAKE-SUGAR HOUSE) - New
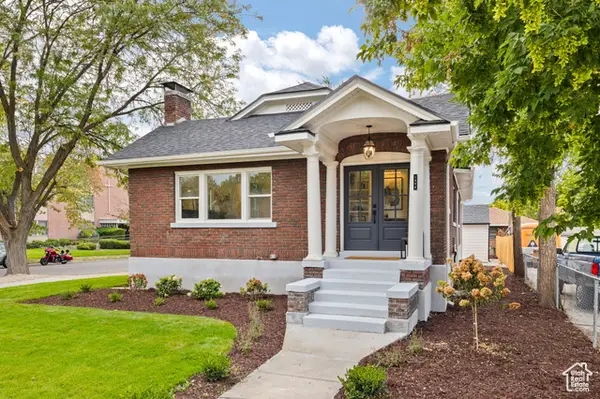 $1,050,000Active5 beds 5 baths2,922 sq. ft.
$1,050,000Active5 beds 5 baths2,922 sq. ft.1896 S 500 E, Salt Lake City, UT 84105
MLS# 2109818Listed by: KW SOUTH VALLEY KELLER WILLIAMS
