135 W 600 N, Salt Lake City, UT 84103
Local realty services provided by:Better Homes and Gardens Real Estate Momentum
135 W 600 N,Salt Lake City, UT 84103
$929,000
- 4 Beds
- 3 Baths
- 2,126 sq. ft.
- Single family
- Active
Listed by: aimee williams
Office: jwh real estate
MLS#:2077458
Source:SL
Price summary
- Price:$929,000
- Price per sq. ft.:$436.97
About this home
Experience an oasis in the city with a home that exudes impeccable design, craftsmanship, and character. Nestled among shade trees, this fully-renovated, brick two-story impresses with an inviting parlor with grand fireplace, formal dining, library, and large kitchen with exposed brick, oversized wet island, hammered copper sink, and built-in shelving. French doors open into the private back yard and patio with brand new hot tub and pergola. The inviting period staircase leads upstairs to three bedrooms and a bath with elegant tile work and free standing cast iron tub. Revel in the design details found in each room, including custom ceilings, appliqus, and hardwoods. A full bath and laundry on the main floor round out the livability of the home. As a bonus, a basement studio apartment complete with outside entrance, kitchen, washer and dryer, separate power metering and unique address add potential for income. A whole-home backup generator, smart thermostats, and high efficiency HVAC, including brand new condensing boiler, provide efficiency and peace of mind. The care spent in updating this historic home is evident, while the quiet, yet central Marmalade District location, with quick access to the interstate, is hard to find.
Contact an agent
Home facts
- Year built:1901
- Listing ID #:2077458
- Added:213 day(s) ago
- Updated:November 14, 2025 at 12:29 PM
Rooms and interior
- Bedrooms:4
- Total bathrooms:3
- Full bathrooms:2
- Living area:2,126 sq. ft.
Heating and cooling
- Cooling:Central Air, Heat Pump
- Heating:Gas: Radiant, Heat Pump, Hot Water
Structure and exterior
- Roof:Asphalt, Membrane
- Year built:1901
- Building area:2,126 sq. ft.
- Lot area:0.1 Acres
Schools
- High school:West
- Middle school:Bryant
- Elementary school:Washington
Utilities
- Water:Culinary, Water Connected
- Sewer:Sewer Connected, Sewer: Connected
Finances and disclosures
- Price:$929,000
- Price per sq. ft.:$436.97
- Tax amount:$3,825
New listings near 135 W 600 N
- Open Sat, 1 to 4pmNew
 $699,900Active3 beds 2 baths1,667 sq. ft.
$699,900Active3 beds 2 baths1,667 sq. ft.2654 S Hartford St, Salt Lake City, UT 84106
MLS# 2122702Listed by: COLDWELL BANKER REALTY (PROVO-OREM-SUNDANCE) - New
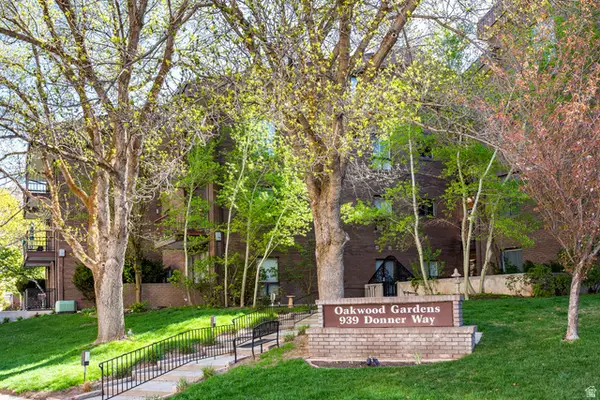 $310,000Active1 beds 1 baths700 sq. ft.
$310,000Active1 beds 1 baths700 sq. ft.939 S Donner Way #107, Salt Lake City, UT 84108
MLS# 2122525Listed by: SUMMIT SOTHEBY'S INTERNATIONAL REALTY - New
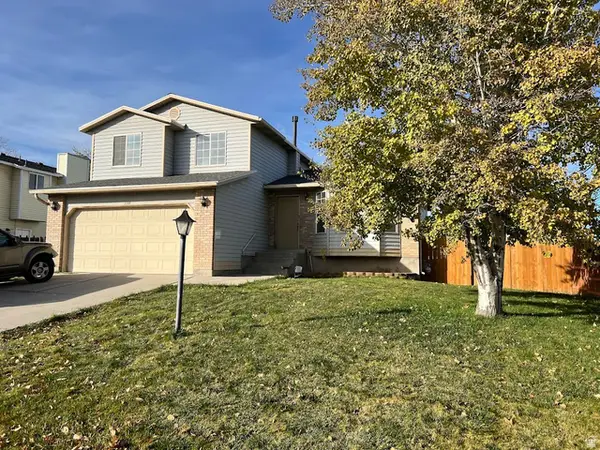 $525,000Active4 beds 4 baths1,950 sq. ft.
$525,000Active4 beds 4 baths1,950 sq. ft.3760 S 4745 W, Salt Lake City, UT 84120
MLS# 2122404Listed by: ULRICH REALTORS, INC. 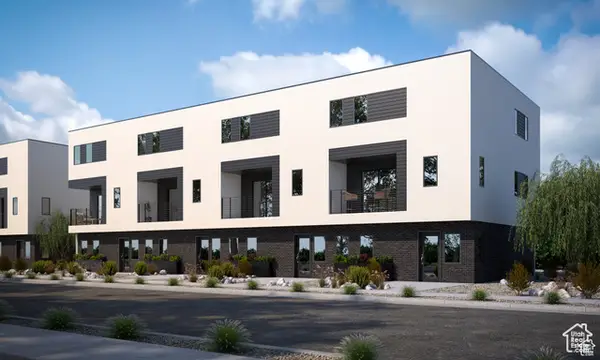 $385,500Active2 beds 3 baths1,309 sq. ft.
$385,500Active2 beds 3 baths1,309 sq. ft.1590 S 900 W #304, Salt Lake City, UT 84104
MLS# 2094954Listed by: KEYSTONE BROKERAGE LLC- Open Sat, 2 to 4pm
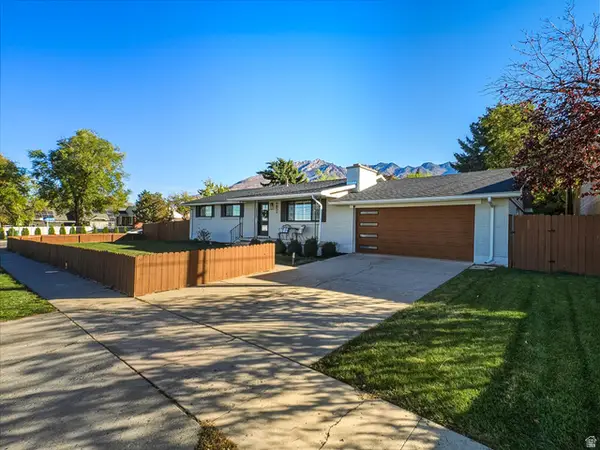 $776,900Active5 beds 3 baths2,672 sq. ft.
$776,900Active5 beds 3 baths2,672 sq. ft.6851 S 2300 E, Salt Lake City, UT 84121
MLS# 2120286Listed by: KW UTAH REALTORS KELLER WILLIAMS (BRICKYARD) - New
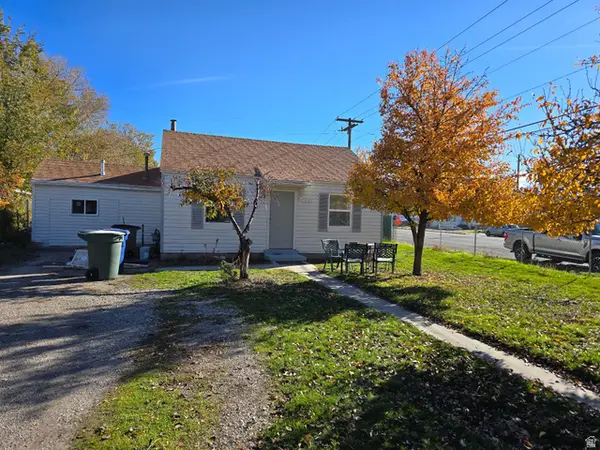 $369,500Active3 beds 1 baths858 sq. ft.
$369,500Active3 beds 1 baths858 sq. ft.1317 S Stewart St W, Salt Lake City, UT 84104
MLS# 2122299Listed by: EXCEL LLEWELYN REALTY - New
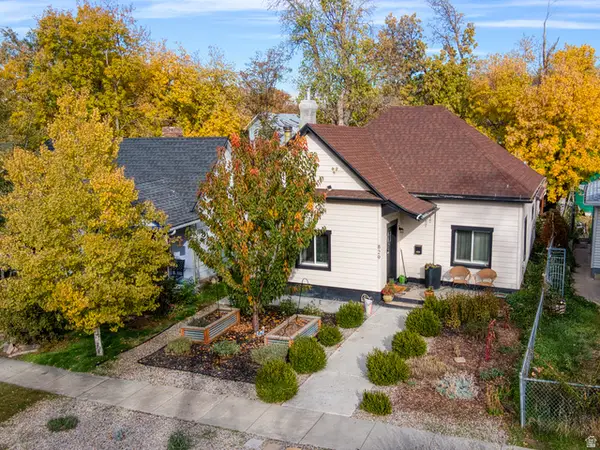 $525,000Active2 beds 1 baths1,543 sq. ft.
$525,000Active2 beds 1 baths1,543 sq. ft.829 E Harrison Ave, Salt Lake City, UT 84105
MLS# 2122278Listed by: UTAH'S WISE CHOICE REAL ESTATE - New
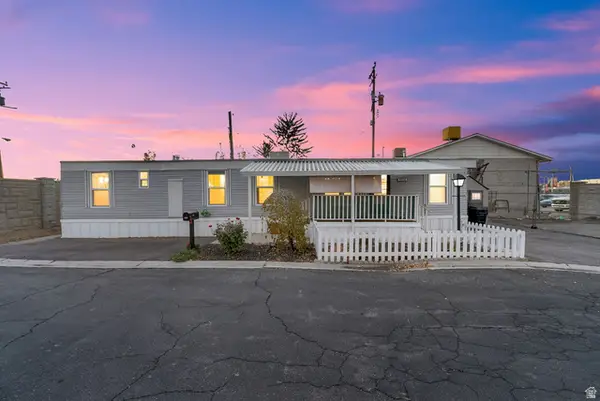 $50,000Active3 beds 1 baths950 sq. ft.
$50,000Active3 beds 1 baths950 sq. ft.2906 S Garden Park Cir, Salt Lake City, UT 84115
MLS# 2122186Listed by: ACTION TEAM REALTY - New
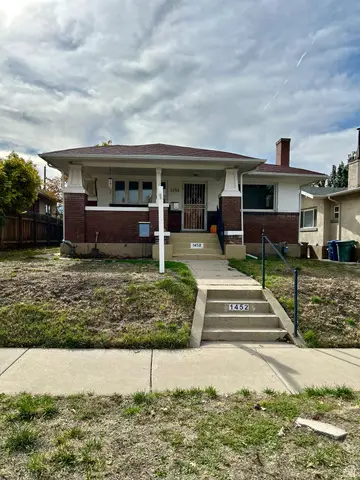 $737,000Active4 beds 2 baths2,420 sq. ft.
$737,000Active4 beds 2 baths2,420 sq. ft.1452 E Gilmer Dr S, Salt Lake City, UT 84105
MLS# 2122191Listed by: CALLITHOME UTAH, LLC - New
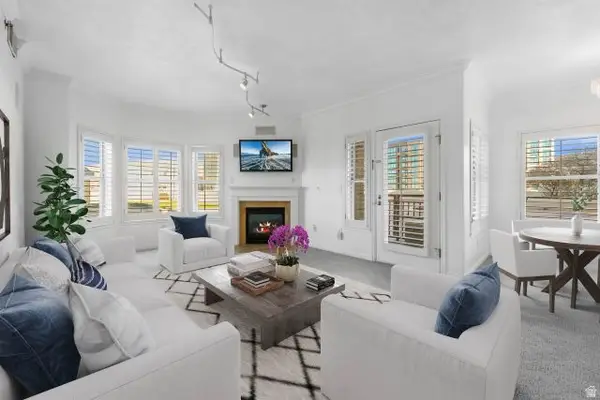 $529,900Active2 beds 2 baths1,064 sq. ft.
$529,900Active2 beds 2 baths1,064 sq. ft.5 S 500 W #508, Salt Lake City, UT 84101
MLS# 2122233Listed by: EQUITY REAL ESTATE - PARADIGM
