1476 E Michigan, Salt Lake City, UT 84105
Local realty services provided by:Better Homes and Gardens Real Estate Momentum
1476 E Michigan,Salt Lake City, UT 84105
$995,000
- 4 Beds
- 3 Baths
- 2,694 sq. ft.
- Single family
- Pending
Listed by:debbie gaddie
Office:windermere real estate (9th & 9th)
MLS#:2112287
Source:SL
Price summary
- Price:$995,000
- Price per sq. ft.:$369.34
About this home
Classic Yalecrest charm meets thoughtful updates in this sun-filled home on a beautiful tree-lined street. Original character shines throughout with coved ceilings, graceful archways, hardwood floors. The kitchen has been refreshed and expanded, offering easy flow into the dining area. Highly sought after floor plan with three bedrooms on the main and an updated main-floor bath. Comfort and efficiency are enhanced by two furnaces. In the lower level natural light streams in from south facing glass doors where you'll walk out to a private patio and secluded backyard. The basement offers three flexible rooms, easily used as two bedrooms plus a family room or den; all with above grade windows. Storage abounds between the basement, garage and outside storage shed. The home is surrounded by a lush garden of native plants and fruit trees. Elements of xeriscaping are scattered amongst the mature trees and vegetable garden. Alley access to a two-car garage adds to the everyday convenience. Equidistant to the 15th & 15th and 9th & 9th commercial districts as well as Harmon's Grocery and the 1700 South eateries to enjoy dining, coffee, and local boutique shopping. Walking distance to the University of Utah with easy access to downtown, freeway routes to the canyon and all of the places you want to be. Timeless curb appeal, modern livability, and the coveted Yalecrest lifestyle.
Contact an agent
Home facts
- Year built:1923
- Listing ID #:2112287
- Added:7 day(s) ago
- Updated:September 22, 2025 at 03:23 PM
Rooms and interior
- Bedrooms:4
- Total bathrooms:3
- Living area:2,694 sq. ft.
Heating and cooling
- Cooling:Central Air
- Heating:Forced Air, Gas: Central
Structure and exterior
- Roof:Asphalt
- Year built:1923
- Building area:2,694 sq. ft.
- Lot area:0.2 Acres
Schools
- High school:East
- Middle school:Clayton
- Elementary school:Uintah
Utilities
- Water:Culinary, Water Connected
- Sewer:Sewer Connected, Sewer: Connected
Finances and disclosures
- Price:$995,000
- Price per sq. ft.:$369.34
- Tax amount:$4,493
New listings near 1476 E Michigan
- New
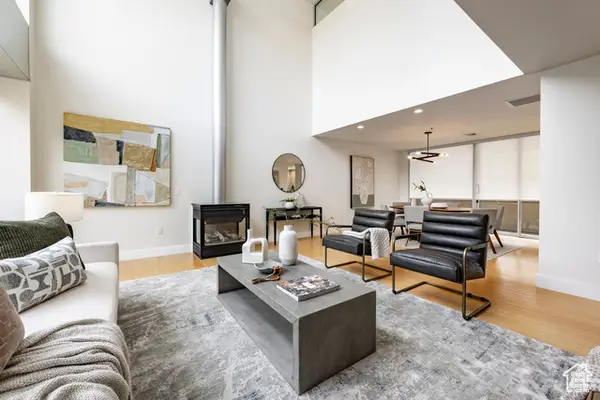 $1,249,000Active2 beds 3 baths2,086 sq. ft.
$1,249,000Active2 beds 3 baths2,086 sq. ft.268 S State St E #415, Salt Lake City, UT 84111
MLS# 2113727Listed by: SUMMIT SOTHEBY'S INTERNATIONAL REALTY - New
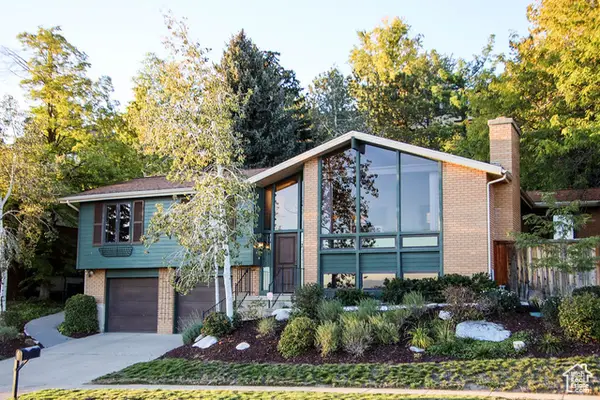 $1,200,000Active4 beds 3 baths3,085 sq. ft.
$1,200,000Active4 beds 3 baths3,085 sq. ft.833 E 13th Ave N, Salt Lake City, UT 84103
MLS# 2113739Listed by: THE GROUP REAL ESTATE, LLC - New
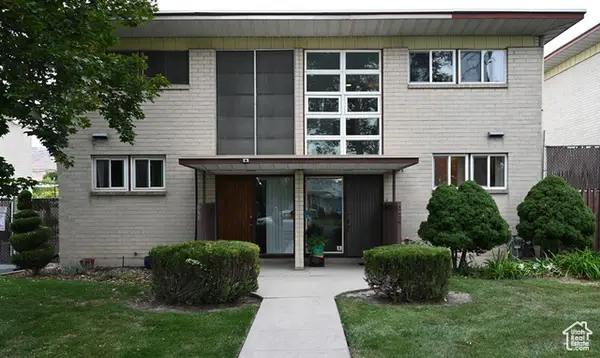 $499,000Active2 beds 2 baths1,560 sq. ft.
$499,000Active2 beds 2 baths1,560 sq. ft.664 N Oakley St #E101, Salt Lake City, UT 84116
MLS# 2113740Listed by: TRANSCEND REAL ESTATE - Open Sat, 3 to 5pmNew
 $1,295,000Active5 beds 3 baths3,855 sq. ft.
$1,295,000Active5 beds 3 baths3,855 sq. ft.1572 S Sunset Oaks Dr, Salt Lake City, UT 84108
MLS# 2113698Listed by: COLDWELL BANKER REALTY (UNION HEIGHTS) - Open Thu, 3:30 to 5:30pmNew
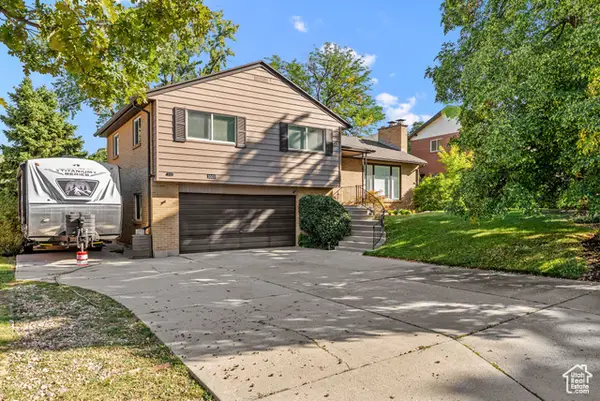 $799,000Active4 beds 2 baths2,491 sq. ft.
$799,000Active4 beds 2 baths2,491 sq. ft.3003 E 4505 S, Salt Lake City, UT 84117
MLS# 2113726Listed by: COLDWELL BANKER REALTY (UNION HEIGHTS) - New
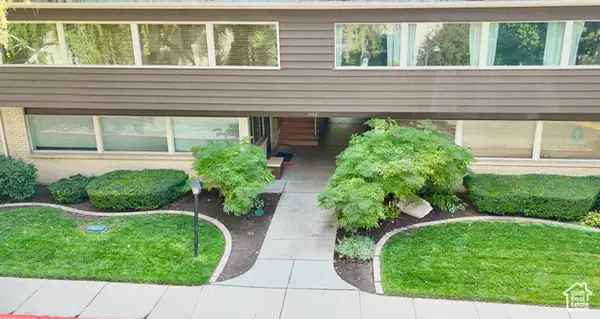 $430,000Active2 beds 2 baths1,657 sq. ft.
$430,000Active2 beds 2 baths1,657 sq. ft.1152 E 2700 S #148, Salt Lake City, UT 84106
MLS# 2113673Listed by: IN DEPTH REALTY 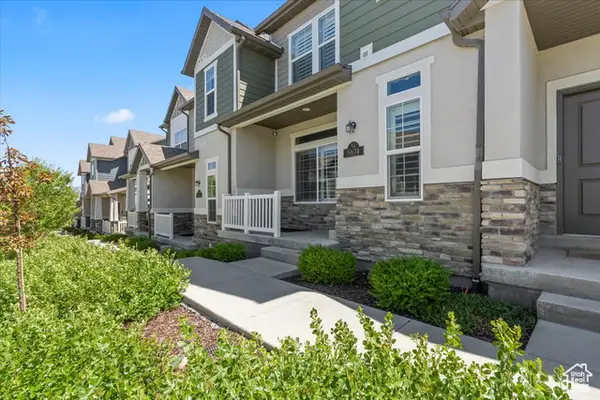 $439,000Active3 beds 3 baths2,270 sq. ft.
$439,000Active3 beds 3 baths2,270 sq. ft.5674 W Pelican Ridge Ln, Salt Lake City, UT 84118
MLS# 2093805Listed by: K REAL ESTATE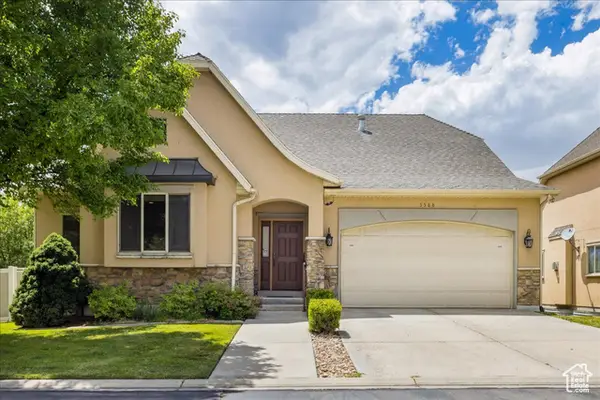 $700,000Active3 beds 3 baths3,892 sq. ft.
$700,000Active3 beds 3 baths3,892 sq. ft.5588 S Farm Hill Dr, Salt Lake City, UT 84117
MLS# 2097706Listed by: BERKSHIRE HATHAWAY HOMESERVICES UTAH PROPERTIES (SALT LAKE)- Open Fri, 4:30 to 6:30pmNew
 $1,350,000Active5 beds 3 baths4,357 sq. ft.
$1,350,000Active5 beds 3 baths4,357 sq. ft.855 S Woodruff Way E, Salt Lake City, UT 84108
MLS# 2113654Listed by: MODERN AND MAIN, LLC - Open Fri, 4 to 6pmNew
 $949,900Active3 beds 3 baths2,283 sq. ft.
$949,900Active3 beds 3 baths2,283 sq. ft.123 N G St, Salt Lake City, UT 84103
MLS# 2113655Listed by: CHAPMAN-RICHARDS & ASSOCIATES, INC.
