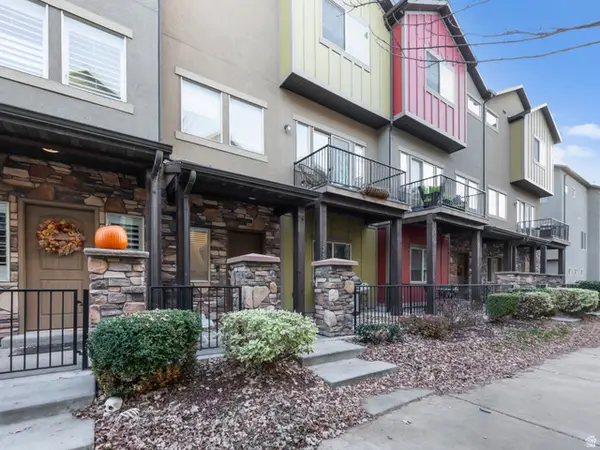855 S Woodruff Way E, Salt Lake City, UT 84108
Local realty services provided by:Better Homes and Gardens Real Estate Momentum
855 S Woodruff Way E,Salt Lake City, UT 84108
$1,350,000
- 5 Beds
- 3 Baths
- 4,357 sq. ft.
- Single family
- Active
Listed by: jared west, nathan starley
Office: modern and main, llc.
MLS#:2113654
Source:SL
Price summary
- Price:$1,350,000
- Price per sq. ft.:$309.85
About this home
An East Bench Haven in St. Mary's. Tucked away on a quiet, tree-lined street in the coveted St. Mary's neighborhood, this home feels like a retreat-yet places you at the center of it all. Spend the day wandering the wonders of the Hogle Zoo, cycling or hiking through Emigration Canyon, brunching at the iconic Ruth's Diner, or shopping at Foothill Village. With downtown and the University of Utah just minutes away, and seamless freeway access, convenience is always at your fingertips-yet the peace of this neighborhood makes you feel a world apart. Bathed in natural light, the residence spans over 4,000 square feet, offering five spacious bedrooms, three bathrooms, and multiple family rooms to gather, recharge, and entertain. A newly finished, versatile bonus space invites possibility-whether for movie nights, game nights, or a play area, it adapts to the rhythm of your life. Outside, the home rests on a quarter-acre lot, wrapped in privacy and calm. Here, the bustle of the city fades, replaced by birdsong and the soft rustle of trees. This is more than a home-it's a sanctuary. A place where city and canyon meet, where everyday living feels extraordinary. Square footage figures are provided as a courtesy estimate only and were obtained from floor plan layout . Buyer is advised to obtain an independent measurement.
Contact an agent
Home facts
- Year built:1968
- Listing ID #:2113654
- Added:50 day(s) ago
- Updated:November 15, 2025 at 12:06 PM
Rooms and interior
- Bedrooms:5
- Total bathrooms:3
- Full bathrooms:3
- Living area:4,357 sq. ft.
Heating and cooling
- Cooling:Central Air
- Heating:Gas: Central
Structure and exterior
- Roof:Asphalt
- Year built:1968
- Building area:4,357 sq. ft.
- Lot area:0.25 Acres
Schools
- High school:East
- Middle school:Clayton
- Elementary school:Indian Hills
Utilities
- Water:Culinary, Water Connected
- Sewer:Sewer Connected, Sewer: Connected, Sewer: Public
Finances and disclosures
- Price:$1,350,000
- Price per sq. ft.:$309.85
- Tax amount:$4,852
New listings near 855 S Woodruff Way E
- New
 $455,000Active4 beds 2 baths1,440 sq. ft.
$455,000Active4 beds 2 baths1,440 sq. ft.4785 W 4955 S, Salt Lake City, UT 84118
MLS# 2123104Listed by: RUTE REAL ESTATE, LLC - New
 $889,000Active4 beds 2 baths2,466 sq. ft.
$889,000Active4 beds 2 baths2,466 sq. ft.2054 E 900 S, Salt Lake City, UT 84108
MLS# 2123040Listed by: REALTYPATH LLC (PREFERRED) - New
 $475,000Active3 beds 4 baths2,280 sq. ft.
$475,000Active3 beds 4 baths2,280 sq. ft.1506 E Village Rd, Salt Lake City, UT 84121
MLS# 2123051Listed by: BERKSHIRE HATHAWAY HOMESERVICES UTAH PROPERTIES (SALT LAKE) - New
 $490,000Active4 beds 3 baths2,105 sq. ft.
$490,000Active4 beds 3 baths2,105 sq. ft.128 W Parramatta Ln, Salt Lake City, UT 84115
MLS# 2122320Listed by: REALTYPATH LLC (SOUTH VALLEY) - New
 $846,000Active4 beds 2 baths2,372 sq. ft.
$846,000Active4 beds 2 baths2,372 sq. ft.1872 E Westminster Ave S, Salt Lake City, UT 84108
MLS# 2122426Listed by: ALLEN & ASSOCIATES - New
 $739,900Active2 beds 3 baths1,687 sq. ft.
$739,900Active2 beds 3 baths1,687 sq. ft.171 E 3rd Ave #408, Salt Lake City, UT 84103
MLS# 2122463Listed by: THE AGENCY ORG, LLC - Open Sat, 12 to 3pmNew
 $485,000Active5 beds 3 baths2,416 sq. ft.
$485,000Active5 beds 3 baths2,416 sq. ft.4949 W 5360 S, Salt Lake City, UT 84118
MLS# 2122519Listed by: DELUXE UTAH REAL ESTATE (NORTH) - New
 $514,900Active2 beds 3 baths1,715 sq. ft.
$514,900Active2 beds 3 baths1,715 sq. ft.594 E Betsey Cv S #17, Salt Lake City, UT 84107
MLS# 2122523Listed by: COLE WEST REAL ESTATE, LLC - Open Sat, 12 to 2pmNew
 $985,000Active4 beds 4 baths2,100 sq. ft.
$985,000Active4 beds 4 baths2,100 sq. ft.2136 S 1900 E, Salt Lake City, UT 84106
MLS# 2122573Listed by: WINDERMERE REAL ESTATE - New
 $600,000Active2 beds 2 baths1,510 sq. ft.
$600,000Active2 beds 2 baths1,510 sq. ft.44 W Broadway S #903, Salt Lake City, UT 84101
MLS# 2122599Listed by: EXP REALTY, LLC
