1558 W Harvest St N, Salt Lake City, UT 84116
Local realty services provided by:Better Homes and Gardens Real Estate Momentum
1558 W Harvest St N,Salt Lake City, UT 84116
$89,900
- 3 Beds
- 2 Baths
- 1,440 sq. ft.
- Mobile / Manufactured
- Active
Listed by: tyler teasdale, seth teasdale
Office: team teasdale realty (north)
MLS#:2109429
Source:SL
Price summary
- Price:$89,900
- Price per sq. ft.:$62.43
- Monthly HOA dues:$1,052
About this home
55+ COMMUNITY - Price Reduced and new updates made! Spacious, clean, and updated double-wide home in a quiet 55+ community just minutes from the airport and downtown SLC ! This one has layout and features that are hard to find -- Large open floor plan, bright family room and living area with lots of window light, perfect for hosting. The primary suite is oversized with newly installed large jetted tub and double sinks. plus a separate walk-in shower! . Front porch covered patio for relaxing outdoors , and two extra large walk-in storage sheds -- one with a work bench and power. New flooring throughout, and new A/C unit! New Range put in since photos were taken. See it before it's gone. Buyer and buyer's agent to verify all info. All buyers will need to first call Park Manager in order to receive an application link, then be approved by the All Seasons HOA for income verification and ability to pay the Lot fee. This process will take 24-48 hrs. After that, the buyer can then submit an offer.
Contact an agent
Home facts
- Year built:1995
- Listing ID #:2109429
- Added:70 day(s) ago
- Updated:November 14, 2025 at 12:27 PM
Rooms and interior
- Bedrooms:3
- Total bathrooms:2
- Full bathrooms:2
- Living area:1,440 sq. ft.
Heating and cooling
- Cooling:Central Air
- Heating:Forced Air, Gas: Central
Structure and exterior
- Roof:Asphalt
- Year built:1995
- Building area:1,440 sq. ft.
- Lot area:0.01 Acres
Schools
- High school:West
- Middle school:Northwest
- Elementary school:Backman
Utilities
- Water:Culinary, Water Connected
- Sewer:Sewer Connected, Sewer: Connected
Finances and disclosures
- Price:$89,900
- Price per sq. ft.:$62.43
New listings near 1558 W Harvest St N
- Open Sat, 1 to 4pmNew
 $699,900Active3 beds 2 baths1,667 sq. ft.
$699,900Active3 beds 2 baths1,667 sq. ft.2654 S Hartford St, Salt Lake City, UT 84106
MLS# 2122702Listed by: COLDWELL BANKER REALTY (PROVO-OREM-SUNDANCE) - New
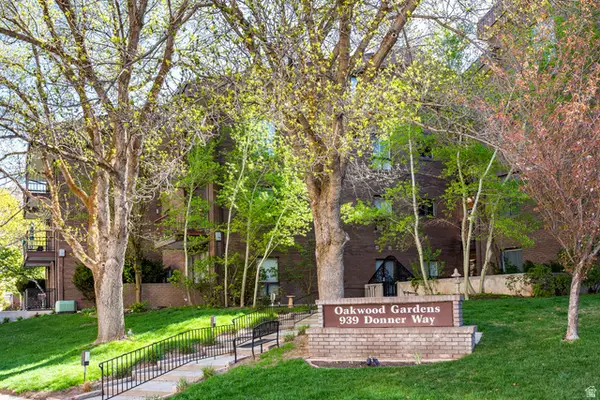 $310,000Active1 beds 1 baths700 sq. ft.
$310,000Active1 beds 1 baths700 sq. ft.939 S Donner Way #107, Salt Lake City, UT 84108
MLS# 2122525Listed by: SUMMIT SOTHEBY'S INTERNATIONAL REALTY - New
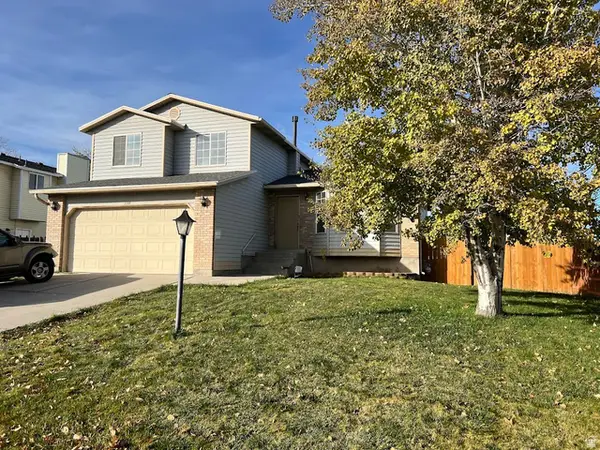 $525,000Active4 beds 4 baths1,950 sq. ft.
$525,000Active4 beds 4 baths1,950 sq. ft.3760 S 4745 W, Salt Lake City, UT 84120
MLS# 2122404Listed by: ULRICH REALTORS, INC. 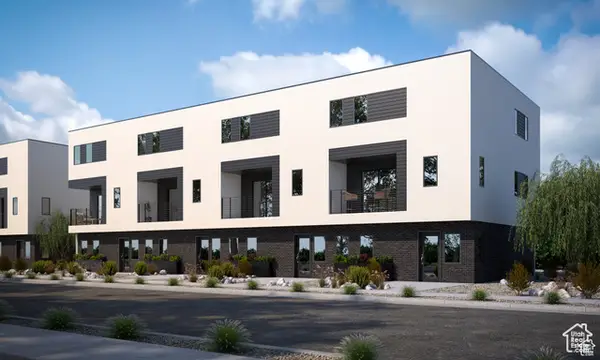 $385,500Active2 beds 3 baths1,309 sq. ft.
$385,500Active2 beds 3 baths1,309 sq. ft.1590 S 900 W #304, Salt Lake City, UT 84104
MLS# 2094954Listed by: KEYSTONE BROKERAGE LLC- Open Sat, 2 to 4pm
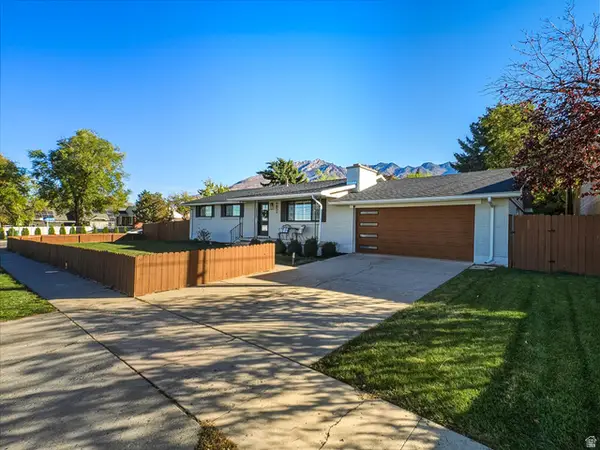 $776,900Active5 beds 3 baths2,672 sq. ft.
$776,900Active5 beds 3 baths2,672 sq. ft.6851 S 2300 E, Salt Lake City, UT 84121
MLS# 2120286Listed by: KW UTAH REALTORS KELLER WILLIAMS (BRICKYARD) - New
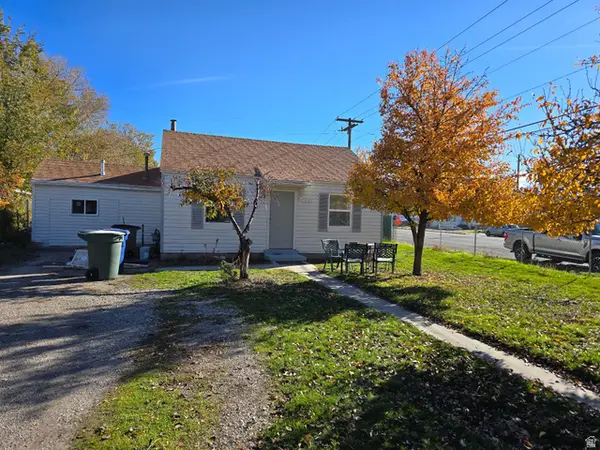 $369,500Active3 beds 1 baths858 sq. ft.
$369,500Active3 beds 1 baths858 sq. ft.1317 S Stewart St W, Salt Lake City, UT 84104
MLS# 2122299Listed by: EXCEL LLEWELYN REALTY - New
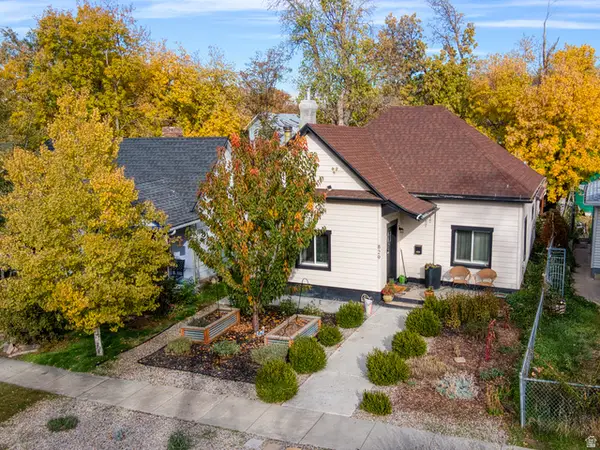 $525,000Active2 beds 1 baths1,543 sq. ft.
$525,000Active2 beds 1 baths1,543 sq. ft.829 E Harrison Ave, Salt Lake City, UT 84105
MLS# 2122278Listed by: UTAH'S WISE CHOICE REAL ESTATE - New
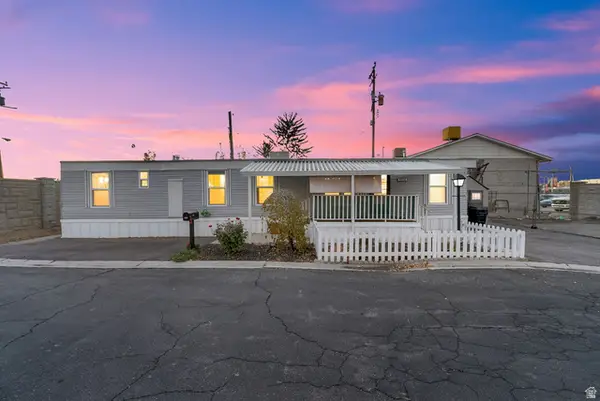 $50,000Active3 beds 1 baths950 sq. ft.
$50,000Active3 beds 1 baths950 sq. ft.2906 S Garden Park Cir, Salt Lake City, UT 84115
MLS# 2122186Listed by: ACTION TEAM REALTY - New
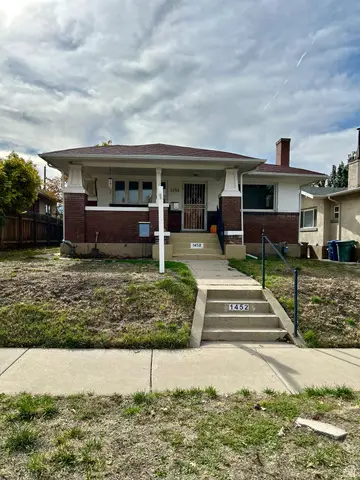 $737,000Active4 beds 2 baths2,420 sq. ft.
$737,000Active4 beds 2 baths2,420 sq. ft.1452 E Gilmer Dr S, Salt Lake City, UT 84105
MLS# 2122191Listed by: CALLITHOME UTAH, LLC - New
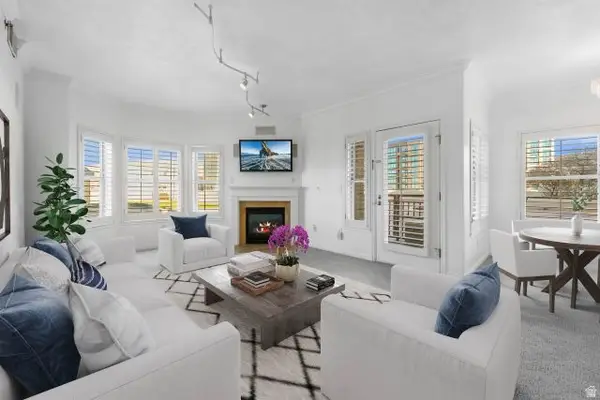 $529,900Active2 beds 2 baths1,064 sq. ft.
$529,900Active2 beds 2 baths1,064 sq. ft.5 S 500 W #508, Salt Lake City, UT 84101
MLS# 2122233Listed by: EQUITY REAL ESTATE - PARADIGM
