866 S 2200 E, Salt Lake City, UT 84108
Local realty services provided by:Better Homes and Gardens Real Estate Momentum
866 S 2200 E,Salt Lake City, UT 84108
$949,999
- 4 Beds
- 3 Baths
- 3,200 sq. ft.
- Single family
- Active
Upcoming open houses
- Sat, Sep 0612:00 pm - 03:00 pm
Listed by:evette tovar-peterson
Office:ever home realty llc.
MLS#:2109630
Source:SL
Price summary
- Price:$949,999
- Price per sq. ft.:$296.87
About this home
Located in the highly sought-after Sunnyside East neighborhood, this 4-bedroom, 2.5-bath home blends timeless character with endless opportunity for your personal touch. The main floor welcomes you with a foyer designed to impress. Original double doors lead to a spacious family room highlighted by crown molding and a gas fireplace with its original marble faade. Floor-to-ceiling windows fill the home with natural light while offering beautiful views, and soaring 9' ceilings enhance the sense of space and charm. Two bedrooms are located on the main level, including the primary suite with its own ensuite bath. The lower level expands the living area with a second family room (featuring another fireplace), two additional bedrooms, a full guest bath, and a convenient second laundry. Step outside to enjoy a large covered deck and backyard-perfect for entertaining or relaxing. An attached two-car garage provides ample storage. Ideally situated near Hogle Zoo, Bonneville Golf Course, the University of Utah, and scenic hiking trails, this home offers both convenience and lifestyle. Move in and enjoy its character today, or bring your vision to unlock its full potential. This is a home with heart, waiting for its next chapter. Square footage figures are provided as a courtesy estimate only. Buyer is advised to obtain an independent measurement.
Contact an agent
Home facts
- Year built:1950
- Listing ID #:2109630
- Added:1 day(s) ago
- Updated:September 05, 2025 at 10:55 PM
Rooms and interior
- Bedrooms:4
- Total bathrooms:3
- Full bathrooms:2
- Half bathrooms:1
- Living area:3,200 sq. ft.
Heating and cooling
- Cooling:Central Air
- Heating:Forced Air, Gas: Central
Structure and exterior
- Roof:Asphalt
- Year built:1950
- Building area:3,200 sq. ft.
- Lot area:0.19 Acres
Schools
- High school:East
- Middle school:Clayton
- Elementary school:Indian Hills
Utilities
- Water:Culinary
Finances and disclosures
- Price:$949,999
- Price per sq. ft.:$296.87
- Tax amount:$4,235
New listings near 866 S 2200 E
- New
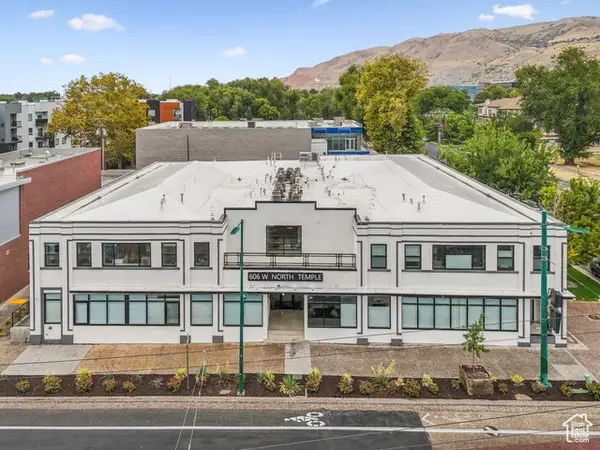 $6,999,900Active22 beds 22 baths29,563 sq. ft.
$6,999,900Active22 beds 22 baths29,563 sq. ft.606 W North Temple, Salt Lake City, UT 84116
MLS# 2109931Listed by: DIJJIT, LC - New
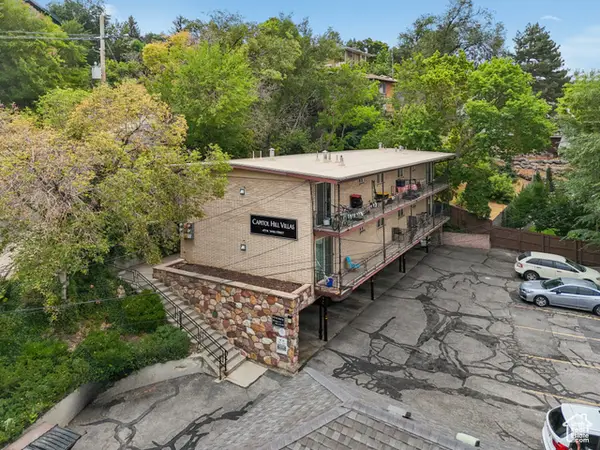 $2,192,000Active16 beds 8 baths7,000 sq. ft.
$2,192,000Active16 beds 8 baths7,000 sq. ft.475 N Wall St, Salt Lake City, UT 84103
MLS# 2109934Listed by: DIJJIT, LC - New
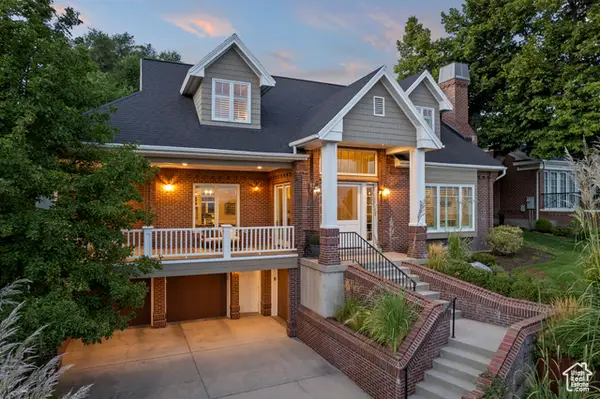 $2,100,000Active4 beds 5 baths4,588 sq. ft.
$2,100,000Active4 beds 5 baths4,588 sq. ft.377 E 12th Ave, Salt Lake City, UT 84103
MLS# 2109893Listed by: KW SOUTH VALLEY KELLER WILLIAMS - New
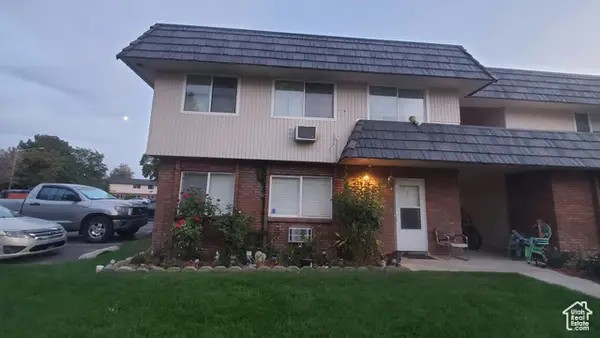 $275,000Active1 beds 1 baths730 sq. ft.
$275,000Active1 beds 1 baths730 sq. ft.4470 S Atherton Dr #2, Salt Lake City, UT 84123
MLS# 2109896Listed by: NEW PLACE REALTY, INC - New
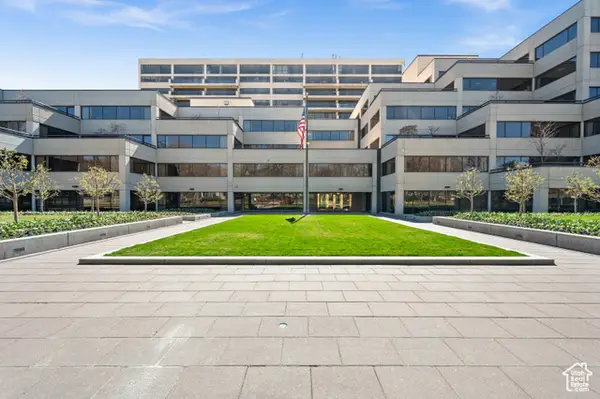 $1,998,000Active3 beds 3 baths3,280 sq. ft.
$1,998,000Active3 beds 3 baths3,280 sq. ft.560 E South Temple S #704, Salt Lake City, UT 84102
MLS# 2109912Listed by: WINDERMERE REAL ESTATE - New
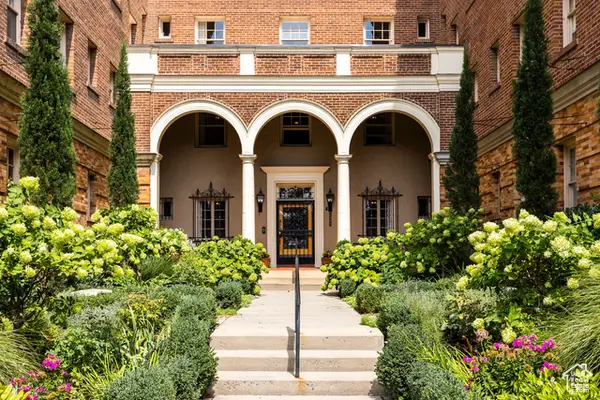 $1,225,000Active3 beds 2 baths2,046 sq. ft.
$1,225,000Active3 beds 2 baths2,046 sq. ft.1283 E South Temple #402, Salt Lake City, UT 84102
MLS# 2109918Listed by: SUMMIT SOTHEBY'S INTERNATIONAL REALTY - Open Sat, 11am to 1pmNew
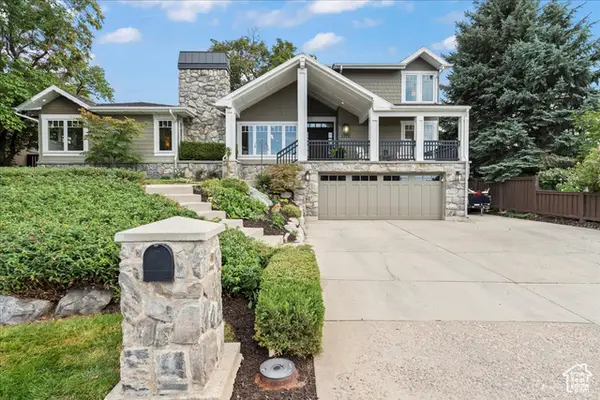 $1,650,000Active6 beds 3 baths4,817 sq. ft.
$1,650,000Active6 beds 3 baths4,817 sq. ft.2972 E Evergreen Ave S, Salt Lake City, UT 84109
MLS# 2109854Listed by: KW UTAH REALTORS KELLER WILLIAMS - New
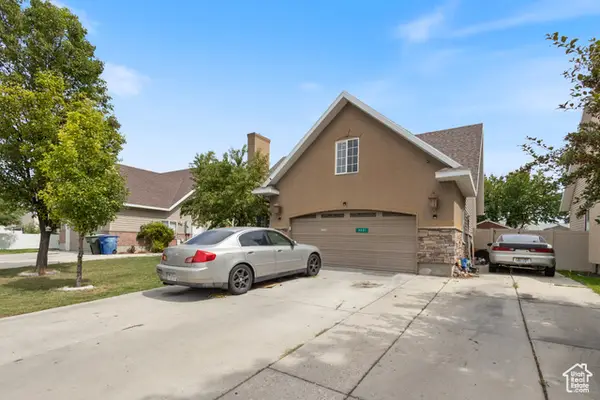 $499,000Active6 beds 4 baths2,913 sq. ft.
$499,000Active6 beds 4 baths2,913 sq. ft.3231 Lester St, Salt Lake City, UT 84119
MLS# 2109867Listed by: REAL BROKER, LLC - Open Sat, 11am to 2pmNew
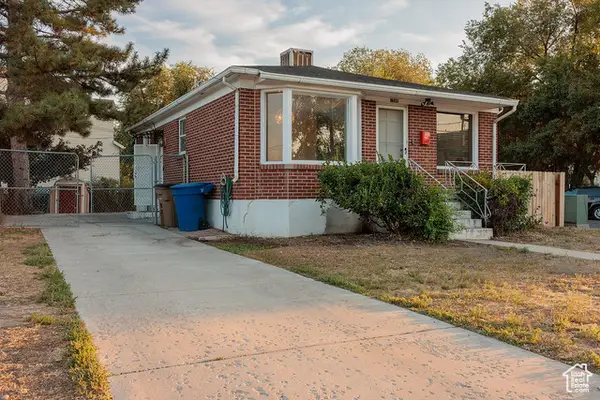 $389,999Active5 beds 2 baths1,832 sq. ft.
$389,999Active5 beds 2 baths1,832 sq. ft.1599 W California Ave S, Salt Lake City, UT 84104
MLS# 2109811Listed by: COLDWELL BANKER REALTY (SALT LAKE-SUGAR HOUSE) - New
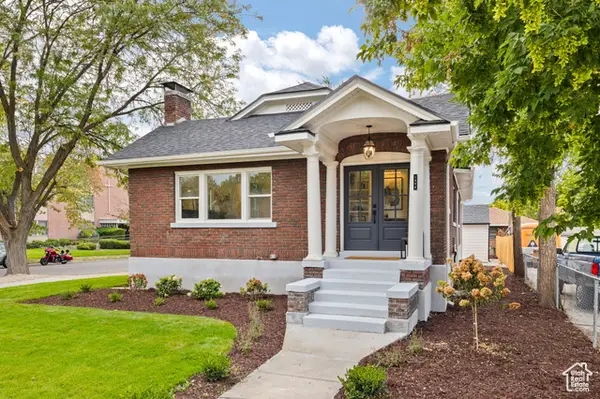 $1,050,000Active5 beds 5 baths2,922 sq. ft.
$1,050,000Active5 beds 5 baths2,922 sq. ft.1896 S 500 E, Salt Lake City, UT 84105
MLS# 2109818Listed by: KW SOUTH VALLEY KELLER WILLIAMS
