1603 S 1600 E, Salt Lake City, UT 84105
Local realty services provided by:Better Homes and Gardens Real Estate Momentum
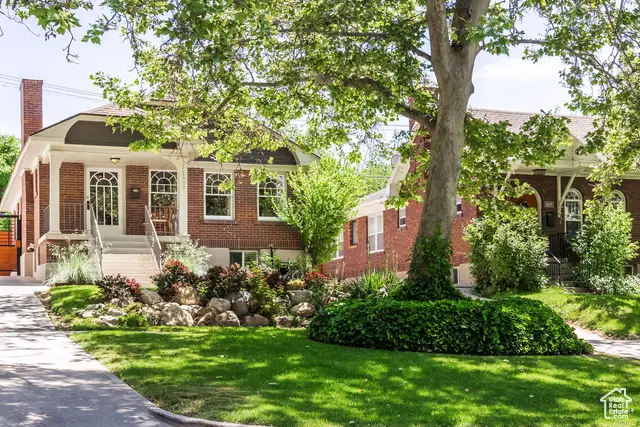
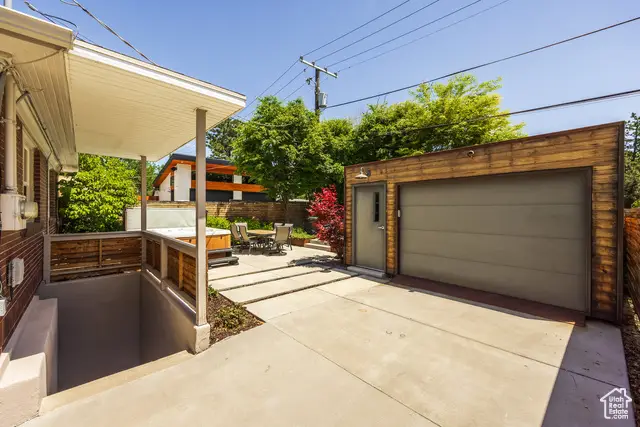
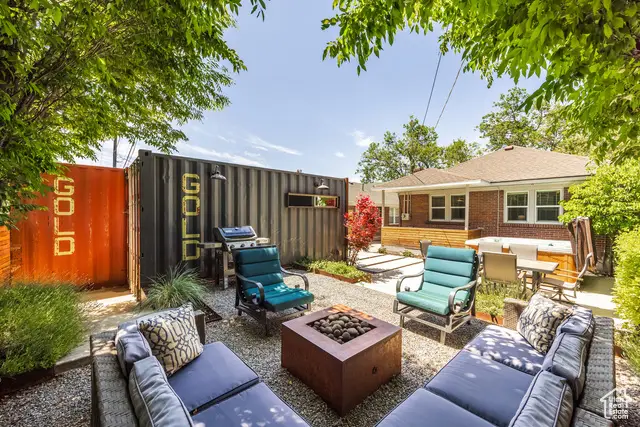
Listed by:angie nelden
Office:summit sotheby's international realty
MLS#:2091776
Source:SL
Price summary
- Price:$885,000
- Price per sq. ft.:$402.27
About this home
Multiple Offers Received. Highest & Best Due Sunday, June 15th at 5 pm. Welcome to 1603 South 1600 East, a beautifully updated bungalow nestled in one of Salt Lake City’s most beloved neighborhoods - just steps from Tulie Bakery, Caputo's Deli, and The King's English Bookstore. This home blends timeless character with modern comforts in an unbeatable location. Inside, you’ll find sun-filled rooms with stunning windows, classic hardwood floors, and a thoughtfully designed kitchen featuring granite countertops, stainless steel appliances and plenty of space for gatherings. The spacious dining area flows seamlessly into the inviting living room, centered around a beautiful fireplace. The main-level primary suite offers a quiet retreat with a walk-in closet and double vanities. Outside, the yard was professionally landscaped by Earthology, is your private oasis, complete with a patio, hot tub, fire pit, and a gas line ready for grilling. The oversized one-car garage adds convenience, while the entire backyard is perfect for entertaining or unwinding under the stars. Enjoy living next to Wasatch Hollow Park, near Sugarhouse Park, Harmons Grocery, Jolley's, and Nomad East, with all the charm the 15th & 15th area is known for. Great access to the freeway system to Utah’s mountains with world-class skiing, hiking & biking and the Salt Lake International Airport.
Contact an agent
Home facts
- Year built:1925
- Listing Id #:2091776
- Added:63 day(s) ago
- Updated:August 15, 2025 at 11:04 AM
Rooms and interior
- Bedrooms:5
- Total bathrooms:3
- Full bathrooms:2
- Half bathrooms:1
- Living area:2,200 sq. ft.
Heating and cooling
- Cooling:Central Air
- Heating:Forced Air, Gas: Central
Structure and exterior
- Roof:Asphalt
- Year built:1925
- Building area:2,200 sq. ft.
- Lot area:0.1 Acres
Schools
- High school:Highland
- Middle school:Clayton
- Elementary school:Uintah
Utilities
- Water:Culinary, Water Connected
- Sewer:Sewer Connected, Sewer: Connected, Sewer: Public
Finances and disclosures
- Price:$885,000
- Price per sq. ft.:$402.27
- Tax amount:$2,979
New listings near 1603 S 1600 E
- New
 $674,900Active4 beds 2 baths2,088 sq. ft.
$674,900Active4 beds 2 baths2,088 sq. ft.3125 S 2300 E, Salt Lake City, UT 84109
MLS# 2105341Listed by: REALTYPATH LLC (ADVANTAGE) - Open Sat, 11am to 1pmNew
 $560,000Active4 beds 2 baths1,736 sq. ft.
$560,000Active4 beds 2 baths1,736 sq. ft.829 E Zenith Ave S, Salt Lake City, UT 84106
MLS# 2105315Listed by: BETTER HOMES AND GARDENS REAL ESTATE MOMENTUM (LEHI) - Open Sat, 10am to 12pmNew
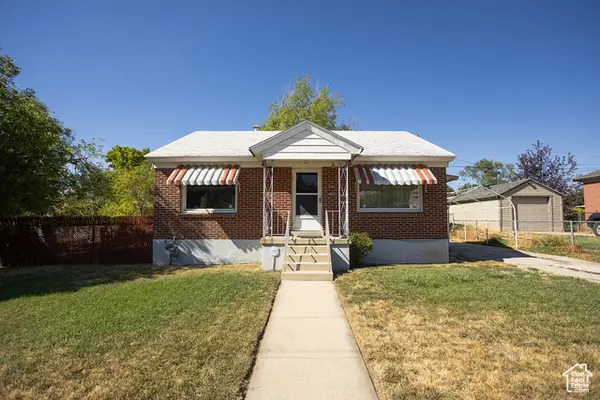 $425,000Active4 beds 2 baths1,652 sq. ft.
$425,000Active4 beds 2 baths1,652 sq. ft.731 E Barrows Ave, Salt Lake City, UT 84106
MLS# 2105306Listed by: BETTER HOMES AND GARDENS REAL ESTATE MOMENTUM (LEHI) - New
 $495,000Active2 beds 2 baths1,119 sq. ft.
$495,000Active2 beds 2 baths1,119 sq. ft.777 E South Temple Street #Apt 10d, Salt Lake City, UT 84102
MLS# 12503695Listed by: BHHS UTAH PROPERTIES - SV - Open Sat, 12:30 to 2:30pmNew
 $397,330Active2 beds 3 baths1,309 sq. ft.
$397,330Active2 beds 3 baths1,309 sq. ft.1590 S 900 W #1003, Salt Lake City, UT 84104
MLS# 2105245Listed by: KEYSTONE BROKERAGE LLC - New
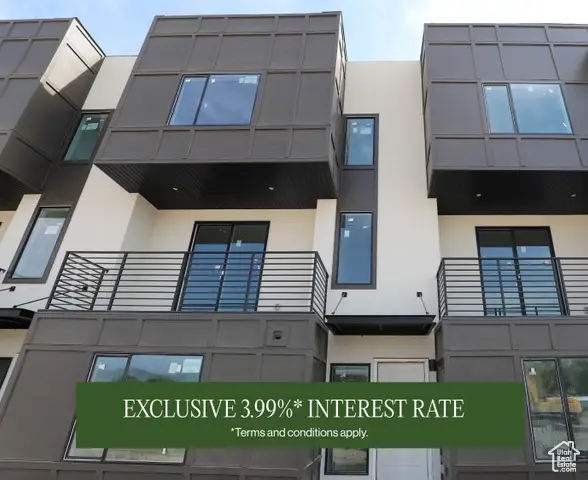 $539,900Active3 beds 3 baths1,718 sq. ft.
$539,900Active3 beds 3 baths1,718 sq. ft.599 E Betsey Cv S #23, Salt Lake City, UT 84107
MLS# 2105286Listed by: COLE WEST REAL ESTATE, LLC - New
 $960,000Active4 beds 2 baths2,340 sq. ft.
$960,000Active4 beds 2 baths2,340 sq. ft.3426 S Crestwood Dr E, Salt Lake City, UT 84109
MLS# 2105247Listed by: EAST AVENUE REAL ESTATE, LLC - New
 $329,000Active2 beds 1 baths952 sq. ft.
$329,000Active2 beds 1 baths952 sq. ft.1149 S Foulger St, Salt Lake City, UT 84111
MLS# 2105260Listed by: COMMERCIAL UTAH REAL ESTATE, LLC - Open Sat, 11am to 2pmNew
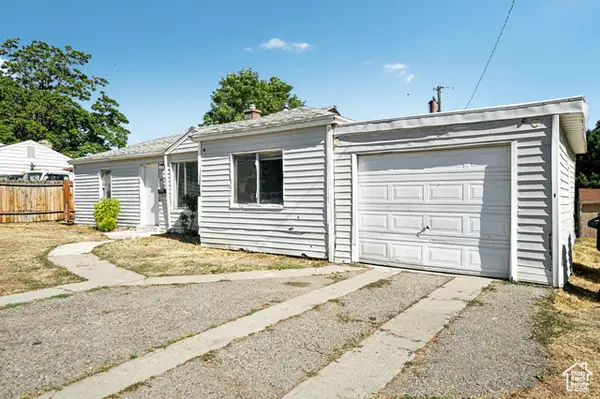 $325,000Active4 beds 1 baths1,044 sq. ft.
$325,000Active4 beds 1 baths1,044 sq. ft.4546 W 5615 S, Salt Lake City, UT 84118
MLS# 2101164Listed by: OMADA REAL ESTATE - New
 $659,900Active4 beds 2 baths1,699 sq. ft.
$659,900Active4 beds 2 baths1,699 sq. ft.3935 S Luetta Dr, Salt Lake City, UT 84124
MLS# 2105223Listed by: EQUITY REAL ESTATE (ADVANTAGE)
