1629 S Richards St, Salt Lake City, UT 84115
Local realty services provided by:Better Homes and Gardens Real Estate Momentum
1629 S Richards St,Salt Lake City, UT 84115
$589,900
- 3 Beds
- 2 Baths
- 1,856 sq. ft.
- Single family
- Active
Listed by:amber burke
Office:kw westfield
MLS#:2109324
Source:SL
Price summary
- Price:$589,900
- Price per sq. ft.:$317.83
About this home
Comfort, convenience, and beautiful updates are just a few of the reasons why you'll want to make this home YOURS! It has been meticulously cared for--blending the charm you expect in a home of this era with the modern conveniences you want. Brand new flooring on the main floor and a new bathroom in the basement! The oversized lot with custom paver patio is awesome for relaxing in the yard, and may allow possibilities, like an ADU, in the future--check with the city. New roof, including new sheathing & structural reinforcement for the Tesla solar (paid off system!) that was added in 2019. New windows and doors in 2019. Garage was rebuilt in 2020. Brand new main water line to the house Sept 2025. Sq ft figures are provided as a courtesy estimate only and were obtained from county records. Buyer is advised to obtain an independent measurement.
Contact an agent
Home facts
- Year built:1924
- Listing ID #:2109324
- Added:52 day(s) ago
- Updated:October 27, 2025 at 11:06 AM
Rooms and interior
- Bedrooms:3
- Total bathrooms:2
- Full bathrooms:2
- Living area:1,856 sq. ft.
Heating and cooling
- Cooling:Central Air
- Heating:Gas: Central
Structure and exterior
- Roof:Asphalt
- Year built:1924
- Building area:1,856 sq. ft.
- Lot area:0.18 Acres
Schools
- High school:Highland
- Middle school:Hillside
- Elementary school:Whittier
Utilities
- Water:Culinary, Water Connected
- Sewer:Sewer Connected, Sewer: Connected
Finances and disclosures
- Price:$589,900
- Price per sq. ft.:$317.83
- Tax amount:$3,040
New listings near 1629 S Richards St
- New
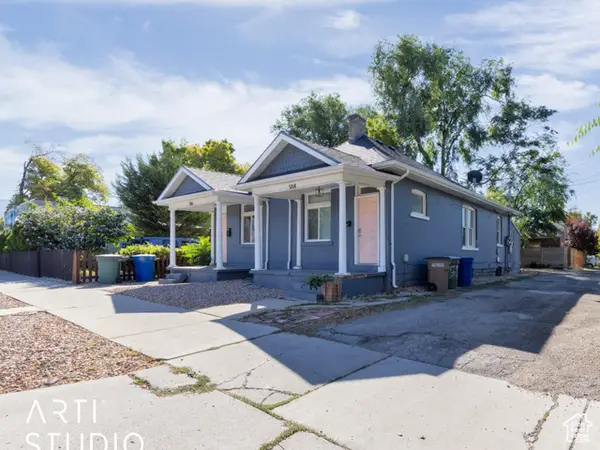 $679,000Active4 beds 2 baths1,920 sq. ft.
$679,000Active4 beds 2 baths1,920 sq. ft.564 E 800 S, Salt Lake City, UT 84102
MLS# 2119666Listed by: ERA BROKERS CONSOLIDATED (OGDEN) - New
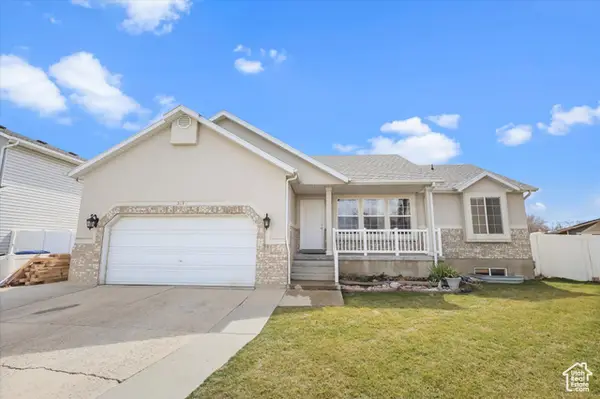 $560,000Active6 beds 3 baths2,452 sq. ft.
$560,000Active6 beds 3 baths2,452 sq. ft.3018 S Asplund Cir W, Salt Lake City, UT 84119
MLS# 2119660Listed by: REALTY ONE GROUP SIGNATURE - Open Thu, 4 to 6pmNew
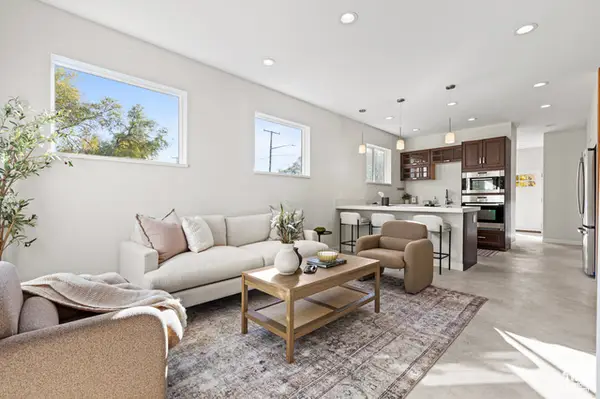 $499,000Active3 beds 3 baths1,872 sq. ft.
$499,000Active3 beds 3 baths1,872 sq. ft.885 S 1500 W, Salt Lake City, UT 84104
MLS# 2119615Listed by: LIVE WORK PLAY - New
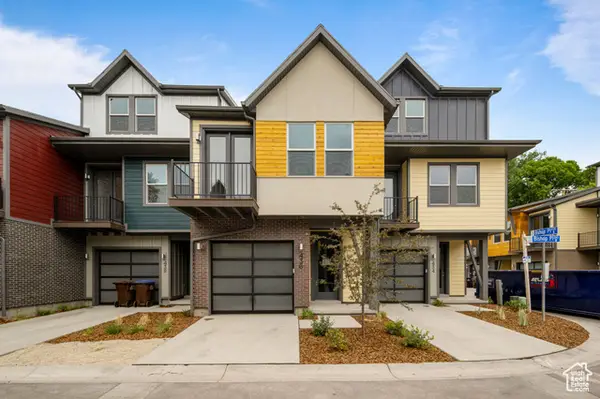 $549,900Active2 beds 2 baths1,234 sq. ft.
$549,900Active2 beds 2 baths1,234 sq. ft.436 N Bishop Pl #3-14, Salt Lake City, UT 84103
MLS# 2119590Listed by: GARBETT HOMES - New
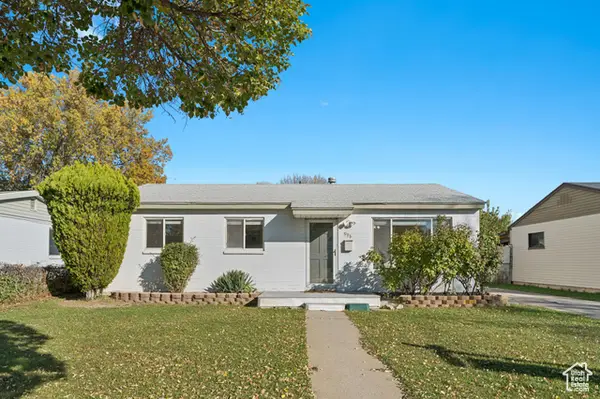 $399,000Active3 beds 2 baths960 sq. ft.
$399,000Active3 beds 2 baths960 sq. ft.993 S Montgomery St W, Salt Lake City, UT 84104
MLS# 2119594Listed by: THE GROUP REAL ESTATE, LLC - New
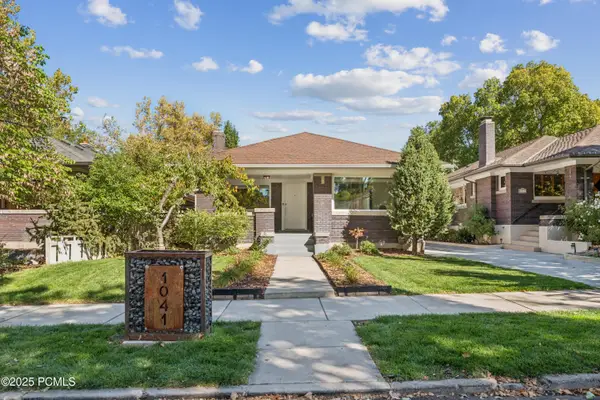 $1,035,000Active4 beds 3 baths2,607 sq. ft.
$1,035,000Active4 beds 3 baths2,607 sq. ft.1041 E Yale Avenue, Salt Lake City, UT 84105
MLS# 12504649Listed by: CHRISTIES INTERNATIONAL RE PC - New
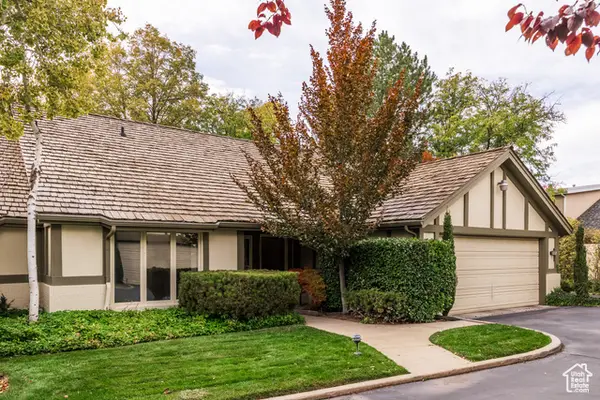 $875,000Active3 beds 3 baths2,897 sq. ft.
$875,000Active3 beds 3 baths2,897 sq. ft.3000 S Connor St #11, Salt Lake City, UT 84109
MLS# 2119493Listed by: SUMMIT SOTHEBY'S INTERNATIONAL REALTY - New
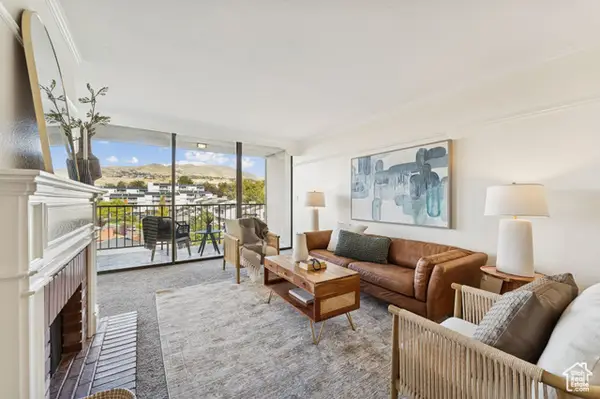 $399,000Active1 beds 2 baths1,120 sq. ft.
$399,000Active1 beds 2 baths1,120 sq. ft.241 N Vine St W #808 E, Salt Lake City, UT 84103
MLS# 2119448Listed by: COLDWELL BANKER REALTY (SALT LAKE-SUGAR HOUSE) - New
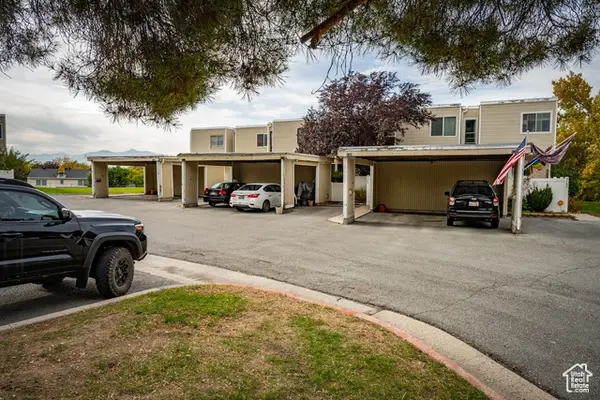 $265,000Active3 beds 3 baths1,394 sq. ft.
$265,000Active3 beds 3 baths1,394 sq. ft.5188 S Gravenstein Park, Salt Lake City, UT 84123
MLS# 2119404Listed by: REAL BROKER, LLC - New
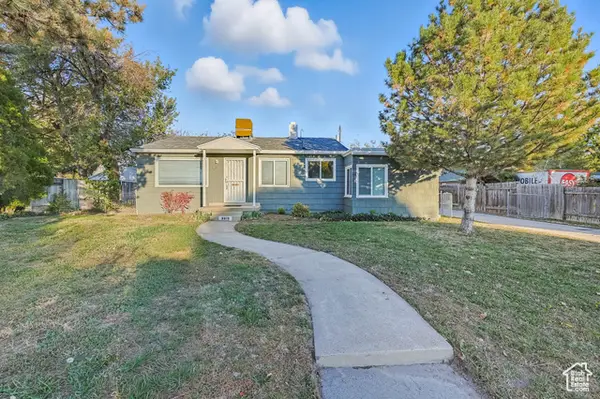 $465,000Active2 beds 1 baths1,270 sq. ft.
$465,000Active2 beds 1 baths1,270 sq. ft.3919 S 1000 E, Salt Lake City, UT 84124
MLS# 2119411Listed by: CHAPMAN-RICHARDS & ASSOCIATES, INC.
