1710 S West Temple St W #13, Salt Lake City, UT 84101
Local realty services provided by:Better Homes and Gardens Real Estate Momentum
1710 S West Temple St W #13,Salt Lake City, UT 84101
$550,000
- 2 Beds
- 3 Baths
- 1,545 sq. ft.
- Townhouse
- Active
Listed by:nick remus
Office:real broker, llc. (salt lake)
MLS#:2117266
Source:SL
Price summary
- Price:$550,000
- Price per sq. ft.:$355.99
- Monthly HOA dues:$285
About this home
Discover urban living at its finest in The EDITH, a stylish 23-unit townhome community at 1700 South and West Temple, built by CW Urban in 2019. This pristine 2-bedroom, 2.5-bath townhome offers contemporary design and prime walkability. Enjoy an open-concept main floor with hardwood floors, a gourmet kitchen featuring quartz countertops and stainless appliances, and abundant natural light. The owner's suite boasts a spa-like bath, while the second bedroom adapts to your needs. A private balcony delivers stunning city and mountain views for entertaining or relaxing. Steps from TRAX, Jordan River trails, and vibrant eateries, The EDITH blends downtown access with neighborhood charm. Low HOA fees cover maintenance and shared green spaces. Perfect for professionals or small families, this turnkey gem won't last in South Salt Lake's hot market. Schedule your tour today! Square footage figures are provided as a courtesy estimate only. Buyer is advised to obtain an independent measurement.
Contact an agent
Home facts
- Year built:2019
- Listing ID #:2117266
- Added:1 day(s) ago
- Updated:October 14, 2025 at 11:14 AM
Rooms and interior
- Bedrooms:2
- Total bathrooms:3
- Full bathrooms:1
- Half bathrooms:1
- Living area:1,545 sq. ft.
Heating and cooling
- Cooling:Central Air
- Heating:Forced Air, Gas: Central
Structure and exterior
- Roof:Membrane
- Year built:2019
- Building area:1,545 sq. ft.
- Lot area:0.01 Acres
Schools
- High school:Highland
- Middle school:Hillside
- Elementary school:Whittier
Utilities
- Water:Culinary, Water Connected
- Sewer:Sewer Connected, Sewer: Connected, Sewer: Public
Finances and disclosures
- Price:$550,000
- Price per sq. ft.:$355.99
- Tax amount:$2,501
New listings near 1710 S West Temple St W #13
- New
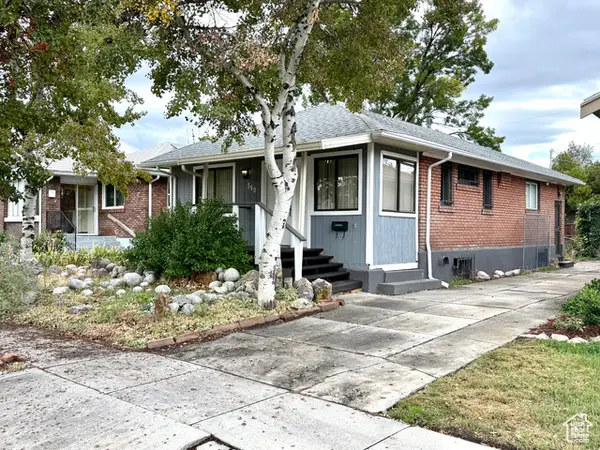 $449,900Active3 beds 1 baths1,574 sq. ft.
$449,900Active3 beds 1 baths1,574 sq. ft.560 E Elm Ave, Salt Lake City, UT 84106
MLS# 2117281Listed by: ASPEN RIDGE REAL ESTATE LLC - New
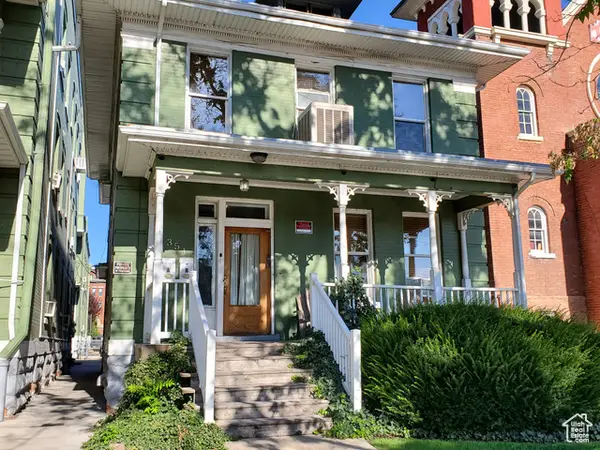 $700,000Active6 beds 4 baths3,500 sq. ft.
$700,000Active6 beds 4 baths3,500 sq. ft.351 S 300 E, Salt Lake City, UT 84111
MLS# 2117288Listed by: EQUITY REAL ESTATE (SOLID) - New
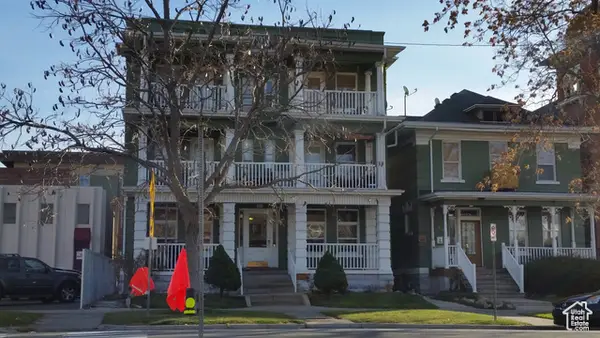 $3,800,000Active20 beds 20 baths9,000 sq. ft.
$3,800,000Active20 beds 20 baths9,000 sq. ft.351 S 300 E, Salt Lake City, UT 84111
MLS# 2117290Listed by: EQUITY REAL ESTATE (SOLID) - New
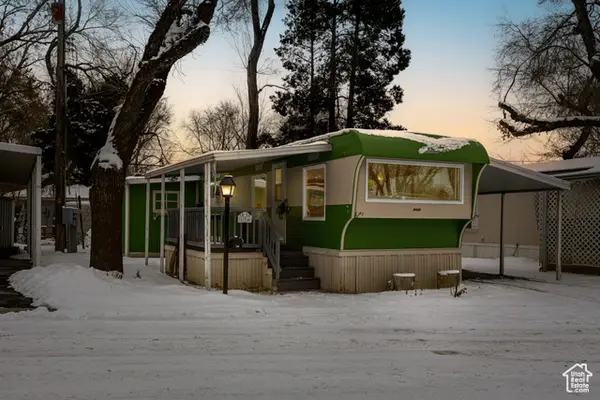 $39,900Active1 beds 1 baths475 sq. ft.
$39,900Active1 beds 1 baths475 sq. ft.134 E Gardena Ave, Salt Lake City, UT 84115
MLS# 2117275Listed by: REALTY ONE GROUP SIGNATURE (SOUTH VALLEY) - New
 $1,095,000Active3 beds 2 baths1,959 sq. ft.
$1,095,000Active3 beds 2 baths1,959 sq. ft.5295 S Holladay Blvd E, Salt Lake City, UT 84117
MLS# 2117249Listed by: CENTURY 21 EVEREST - New
 $495,000Active3 beds 2 baths1,650 sq. ft.
$495,000Active3 beds 2 baths1,650 sq. ft.3006 Casto Ln, Salt Lake City, UT 84117
MLS# 2117254Listed by: WINDERMERE REAL ESTATE (PARK AVE) - New
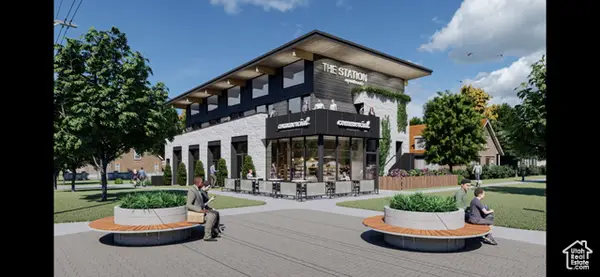 $649,000Active8 beds 9 baths5,780 sq. ft.
$649,000Active8 beds 9 baths5,780 sq. ft.504 S 900 E, Salt Lake City, UT 84102
MLS# 2117255Listed by: JB & ASSOCIATES REALTY - New
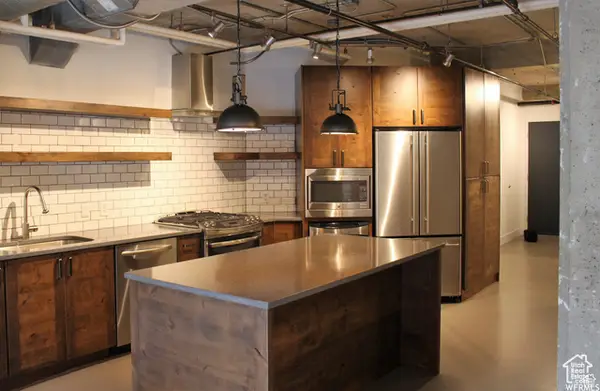 $399,900Active1 beds 1 baths800 sq. ft.
$399,900Active1 beds 1 baths800 sq. ft.328 W 200 S #207, Salt Lake City, UT 84101
MLS# 2117226Listed by: IN DEPTH REALTY - New
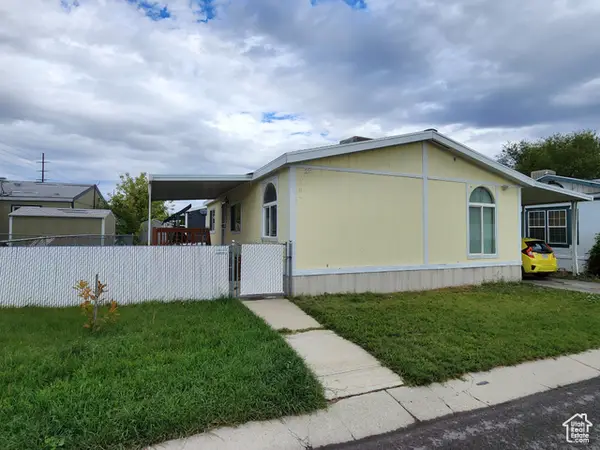 $103,000Active3 beds 2 baths1,265 sq. ft.
$103,000Active3 beds 2 baths1,265 sq. ft.1284 W Canary St S #221, Salt Lake City, UT 84123
MLS# 2117201Listed by: REALTYPATH LLC (SOUTH VALLEY)
