3006 Casto Ln, Salt Lake City, UT 84117
Local realty services provided by:Better Homes and Gardens Real Estate Momentum
3006 Casto Ln,Salt Lake City, UT 84117
$495,000
- 3 Beds
- 2 Baths
- 1,650 sq. ft.
- Condominium
- Active
Listed by:nicolle curley
Office:windermere real estate (park ave)
MLS#:2117254
Source:SL
Price summary
- Price:$495,000
- Price per sq. ft.:$300
- Monthly HOA dues:$550
About this home
Freshly remodeled in timeless, neutral tones, this single-level 1,525 sq. ft. home features luxury vinyl plank flooring, crisp white walls, and thoughtful upgrades throughout. Offering 3 bedrooms and 2 bathrooms, it's completely detached with no shared walls on any side. The two-car detached garage includes two remotes and keypad entry for convenience. Enjoy a fully fenced, shaded, and private outdoor patio-perfect for relaxing or entertaining. The location is unbeatable, just minutes from downtown Holladay and close to all three Salt Lake City ski canyons. Inside, you'll find all appliances included, a cozy fireplace, and a spacious living room with a large bay window offering scenic views. Set within a quiet, small complex with friendly neighbors and a new roof, this property also boasts an excellent rental history. The $550/month HOA covers trash, sewer, water, common area landscaping, s & snow removal.
Contact an agent
Home facts
- Year built:1977
- Listing ID #:2117254
- Added:1 day(s) ago
- Updated:October 13, 2025 at 11:05 PM
Rooms and interior
- Bedrooms:3
- Total bathrooms:2
- Full bathrooms:1
- Living area:1,650 sq. ft.
Heating and cooling
- Cooling:Central Air
- Heating:Gas: Central
Structure and exterior
- Roof:Asphalt
- Year built:1977
- Building area:1,650 sq. ft.
- Lot area:0.01 Acres
Schools
- High school:Skyline
- Middle school:Churchill
- Elementary school:Cottonwood
Utilities
- Water:Culinary
- Sewer:Sewer Connected, Sewer: Connected, Sewer: Public
Finances and disclosures
- Price:$495,000
- Price per sq. ft.:$300
- Tax amount:$1,883
New listings near 3006 Casto Ln
- New
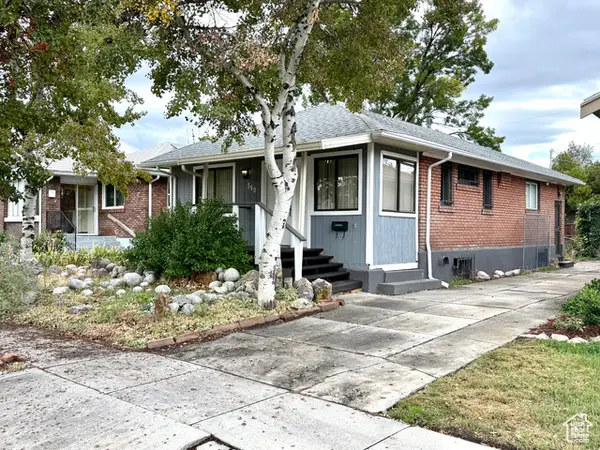 $449,900Active3 beds 1 baths1,574 sq. ft.
$449,900Active3 beds 1 baths1,574 sq. ft.560 E Elm Ave, Salt Lake City, UT 84106
MLS# 2117281Listed by: ASPEN RIDGE REAL ESTATE LLC - New
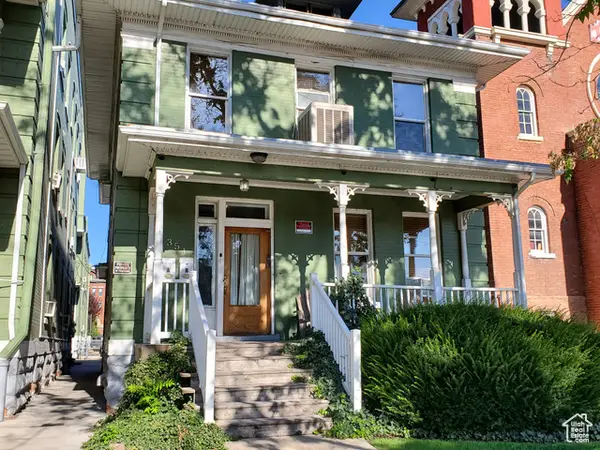 $700,000Active6 beds 4 baths3,500 sq. ft.
$700,000Active6 beds 4 baths3,500 sq. ft.351 S 300 E, Salt Lake City, UT 84111
MLS# 2117288Listed by: EQUITY REAL ESTATE (SOLID) - New
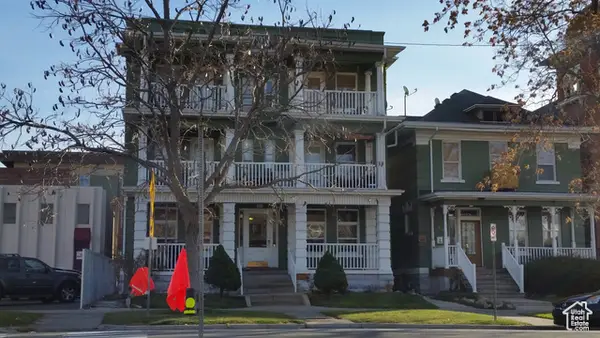 $3,800,000Active20 beds 20 baths9,000 sq. ft.
$3,800,000Active20 beds 20 baths9,000 sq. ft.351 S 300 E, Salt Lake City, UT 84111
MLS# 2117290Listed by: EQUITY REAL ESTATE (SOLID) - New
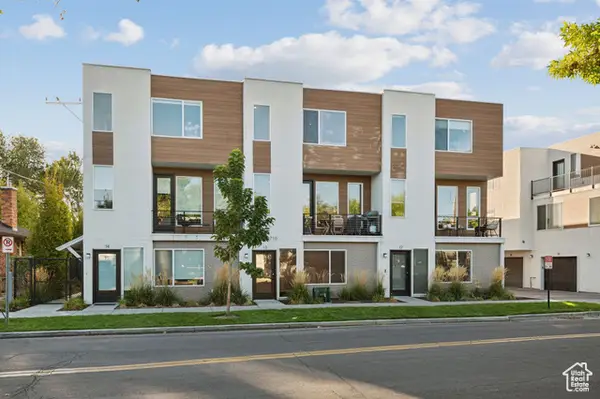 $550,000Active2 beds 3 baths1,545 sq. ft.
$550,000Active2 beds 3 baths1,545 sq. ft.1710 S West Temple St W #13, Salt Lake City, UT 84101
MLS# 2117266Listed by: REAL BROKER, LLC (SALT LAKE) - New
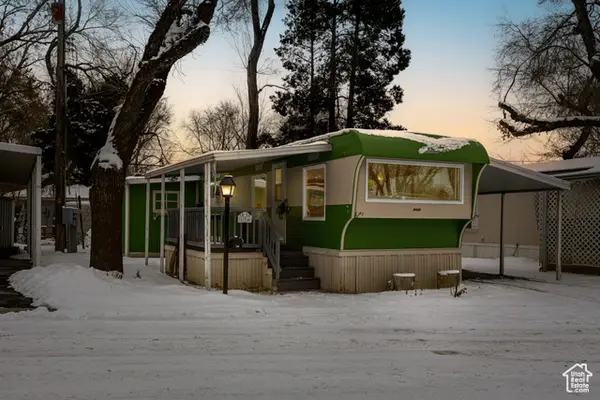 $39,900Active1 beds 1 baths475 sq. ft.
$39,900Active1 beds 1 baths475 sq. ft.134 E Gardena Ave, Salt Lake City, UT 84115
MLS# 2117275Listed by: REALTY ONE GROUP SIGNATURE (SOUTH VALLEY) - New
 $1,095,000Active3 beds 2 baths1,959 sq. ft.
$1,095,000Active3 beds 2 baths1,959 sq. ft.5295 S Holladay Blvd E, Salt Lake City, UT 84117
MLS# 2117249Listed by: CENTURY 21 EVEREST - New
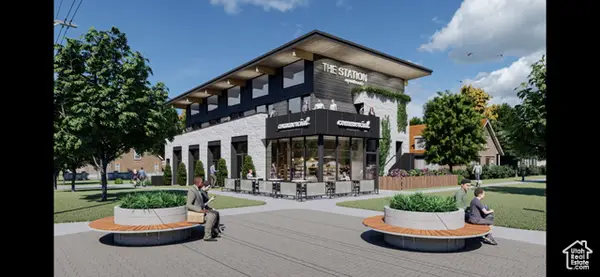 $649,000Active8 beds 9 baths5,780 sq. ft.
$649,000Active8 beds 9 baths5,780 sq. ft.504 S 900 E, Salt Lake City, UT 84102
MLS# 2117255Listed by: JB & ASSOCIATES REALTY - New
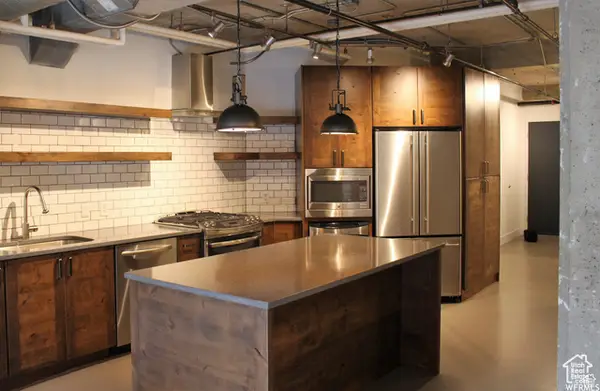 $399,900Active1 beds 1 baths800 sq. ft.
$399,900Active1 beds 1 baths800 sq. ft.328 W 200 S #207, Salt Lake City, UT 84101
MLS# 2117226Listed by: IN DEPTH REALTY - New
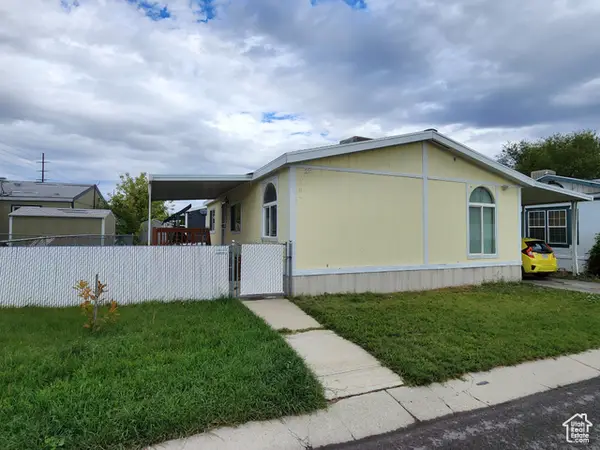 $103,000Active3 beds 2 baths1,265 sq. ft.
$103,000Active3 beds 2 baths1,265 sq. ft.1284 W Canary St S #221, Salt Lake City, UT 84123
MLS# 2117201Listed by: REALTYPATH LLC (SOUTH VALLEY)
