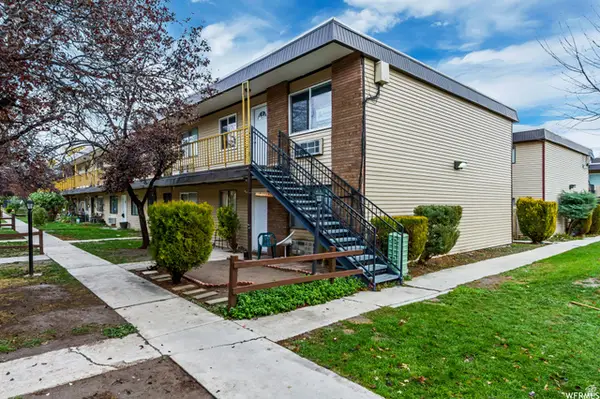1839 E Honeybrook Pl, Salt Lake City, UT 84106
Local realty services provided by:Better Homes and Gardens Real Estate Momentum
Listed by: jeff a sidwell, chris sidwell
Office: summit sotheby's international realty
MLS#:2115043
Source:SL
Price summary
- Price:$2,650,000
- Price per sq. ft.:$346.68
- Monthly HOA dues:$83.33
About this home
Discover refined living in the heart of Millcreek, where style, comfort, and convenience come together in this beautifully maintained residence. Designed for both relaxation and entertaining, the home boasts a private backyard retreat highlighted by a sparkling outdoor pool-perfect for summer gatherings with the neighborhood, or quiet evenings under the stars with the family. Mature landscaping creates a sense of seclusion while offering an inviting atmosphere for family and friends. Inside, the home features spacious living areas enhanced by tasteful finishes, abundant natural light, and a seamless flow between rooms. The kitchen provides both function and elegance with its well-planned layout, while the bedrooms and baths deliver comfort and sophistication. Every detail has been thoughtfully considered to elevate the living experience. Situated in a coveted Millcreek location, this property places you near endless amenities-trendy dining, local cafes, shopping, parks, and outdoor recreation are all just minutes away. With quick access to world-class skiing, hiking trails, and Salt Lake City's vibrant downtown, the lifestyle here is second to none. This residence offers a rare opportunity to enjoy both a serene private escape and the energy of an unbeatable location. A true balance of leisure and convenience awaits.
Contact an agent
Home facts
- Year built:1992
- Listing ID #:2115043
- Added:53 day(s) ago
- Updated:November 25, 2025 at 12:06 PM
Rooms and interior
- Bedrooms:6
- Total bathrooms:7
- Full bathrooms:2
- Half bathrooms:1
- Living area:7,644 sq. ft.
Heating and cooling
- Cooling:Central Air
- Heating:Forced Air, Gas: Central
Structure and exterior
- Roof:Asphalt
- Year built:1992
- Building area:7,644 sq. ft.
- Lot area:0.68 Acres
Schools
- High school:Olympus
- Middle school:Evergreen
- Elementary school:William Penn
Utilities
- Water:Culinary, Shares, Water Connected
- Sewer:Sewer Connected, Sewer: Connected, Sewer: Public
Finances and disclosures
- Price:$2,650,000
- Price per sq. ft.:$346.68
- Tax amount:$11,297
New listings near 1839 E Honeybrook Pl
- New
 $89,995Active4 beds 1 baths1,300 sq. ft.
$89,995Active4 beds 1 baths1,300 sq. ft.1594 W 400 S #55, Salt Lake City, UT 84104
MLS# 2124447Listed by: CENTURY 21 EVEREST - New
 $539,999Active4 beds 2 baths1,705 sq. ft.
$539,999Active4 beds 2 baths1,705 sq. ft.864 S 1100 St W, Salt Lake City, UT 84104
MLS# 2124448Listed by: INTERSTATE REALTY BROKERS - New
 $415,000Active4 beds 2 baths1,822 sq. ft.
$415,000Active4 beds 2 baths1,822 sq. ft.801 S 900 E, Salt Lake City, UT 84102
MLS# 2124453Listed by: COLE WEST REAL ESTATE, LLC - New
 $659,900Active3 beds 2 baths1,660 sq. ft.
$659,900Active3 beds 2 baths1,660 sq. ft.1252 E Driggs Ave, Salt Lake City, UT 84106
MLS# 2124426Listed by: CONGRESS REALTY INC - New
 $425,000Active3 beds 1 baths1,540 sq. ft.
$425,000Active3 beds 1 baths1,540 sq. ft.980 W Eclipse Way, Salt Lake City, UT 84116
MLS# 2124389Listed by: REDFIN CORPORATION - New
 $600,000Active6 beds 3 baths2,350 sq. ft.
$600,000Active6 beds 3 baths2,350 sq. ft.1590 W 4980 S, Salt Lake City, UT 84123
MLS# 2124379Listed by: SUMMIT SOTHEBY'S INTERNATIONAL REALTY - New
 $600,000Active6 beds 3 baths2,350 sq. ft.
$600,000Active6 beds 3 baths2,350 sq. ft.1590 W 4980 S, Salt Lake City, UT 84123
MLS# 2124381Listed by: SUMMIT SOTHEBY'S INTERNATIONAL REALTY - New
 $115,000Active3 beds 2 baths
$115,000Active3 beds 2 baths1282 W Waxwing St #254, Salt Lake City, UT 84123
MLS# 2124388Listed by: REALTYPATH LLC (SOUTH VALLEY) - New
 $1,450,000Active3 beds 2 baths2,510 sq. ft.
$1,450,000Active3 beds 2 baths2,510 sq. ft.960 S Donner Way #450, Salt Lake City, UT 84108
MLS# 2124366Listed by: ALIGN COMPLETE REAL ESTATE SERVICES (900 SOUTH) - New
 $234,900Active2 beds 1 baths800 sq. ft.
$234,900Active2 beds 1 baths800 sq. ft.1601 W 400 S #64, Salt Lake City, UT 84104
MLS# 2124301Listed by: EQUITY REAL ESTATE (SOLID)
