1942 E Ramona Ave S, Salt Lake City, UT 84108
Local realty services provided by:Better Homes and Gardens Real Estate Momentum
1942 E Ramona Ave S,Salt Lake City, UT 84108
$779,000
- 4 Beds
- 2 Baths
- 1,968 sq. ft.
- Single family
- Active
Listed by:thomas wilkinson
Office:realtypath llc. (preferred)
MLS#:2110014
Source:SL
Price summary
- Price:$779,000
- Price per sq. ft.:$395.83
About this home
Enjoy this wonderful remodeled Sugarhouse bungalow with a spacious open floor plan. Newer kitchen includes a breakfast bar, warm recessed lighting, (all) stainless steal appliances, tile floors and quartzite counter tops. Two main floor bedrooms (one with back yard access). Bright updated main floor full bath. Two additional bedrooms down, a spacious open family room, gorgeous remodeled bathroom with a walk-in shower and a modern laundry that includes the washer & dryer. Oversized one car garage with a work shop and carport. Fully fenced yard with a pergola and patio. Other included items; High efficient furnace with a Nest thermostat, Rachio smart sprinkler system, hot water re-circulation, vinyl window, updated electrical service & hardwood flooring. Square footage figures are provided as a courtesy estimate only and were obtained from County records . Buyer is advised to obtain an independent measurement.
Contact an agent
Home facts
- Year built:1953
- Listing ID #:2110014
- Added:1 day(s) ago
- Updated:September 07, 2025 at 11:00 AM
Rooms and interior
- Bedrooms:4
- Total bathrooms:2
- Full bathrooms:1
- Living area:1,968 sq. ft.
Heating and cooling
- Cooling:Central Air
- Heating:Gas: Central
Structure and exterior
- Roof:Asphalt
- Year built:1953
- Building area:1,968 sq. ft.
- Lot area:0.14 Acres
Schools
- High school:Highland
- Middle school:Hillside
- Elementary school:Dilworth
Utilities
- Water:Culinary, Water Connected
- Sewer:Sewer Connected, Sewer: Connected
Finances and disclosures
- Price:$779,000
- Price per sq. ft.:$395.83
- Tax amount:$3,609
New listings near 1942 E Ramona Ave S
- New
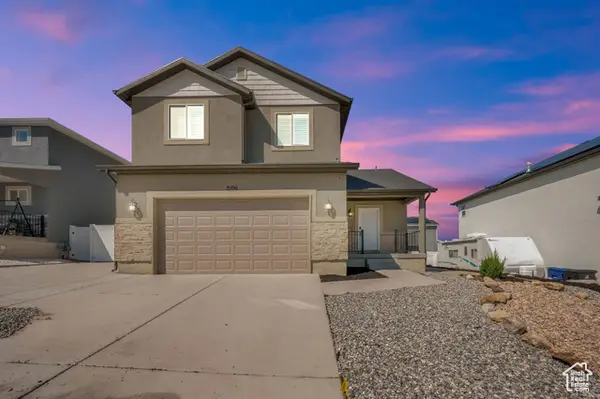 $579,900Active3 beds 3 baths2,492 sq. ft.
$579,900Active3 beds 3 baths2,492 sq. ft.5106 W Jacie Ct S, Salt Lake City, UT 84118
MLS# 2110064Listed by: UTAH SELECT REALTY PC - New
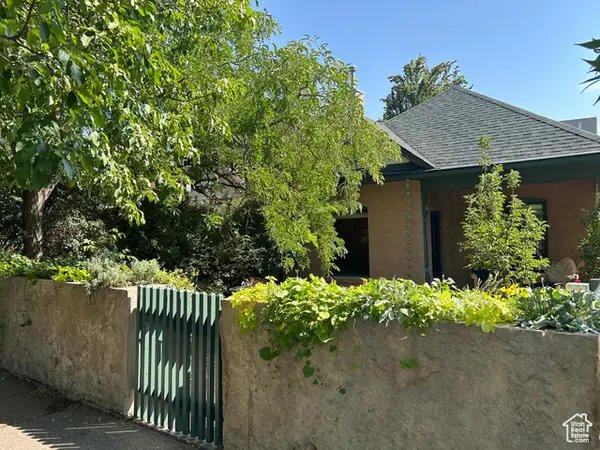 $775,000Active3 beds 2 baths2,088 sq. ft.
$775,000Active3 beds 2 baths2,088 sq. ft.722 E 7th Ave, Salt Lake City, UT 84103
MLS# 2110035Listed by: EQUITY REAL ESTATE (SOLID) - New
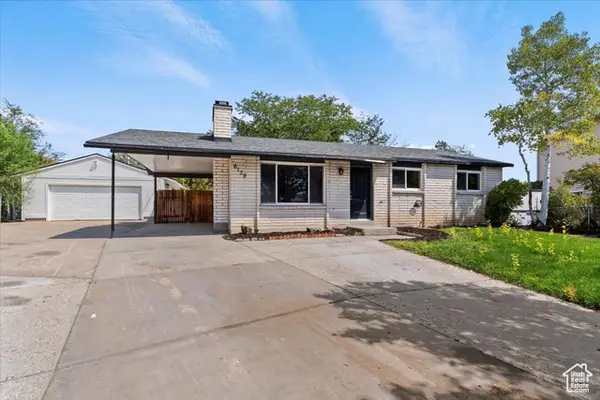 $509,897Active5 beds 2 baths2,350 sq. ft.
$509,897Active5 beds 2 baths2,350 sq. ft.6139 S Cumulus Cir W, Salt Lake City, UT 84118
MLS# 2110039Listed by: EQUITY REAL ESTATE (SELECT) - New
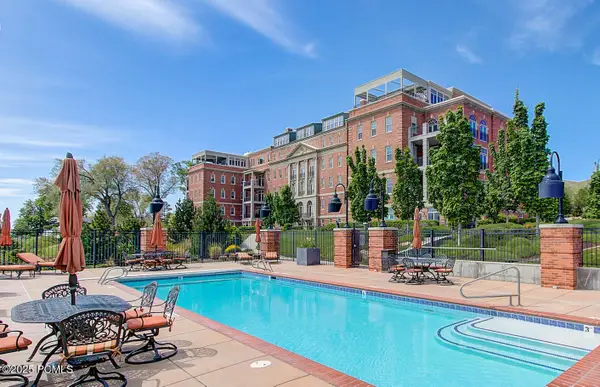 $1,575,000Active3 beds 3 baths2,459 sq. ft.
$1,575,000Active3 beds 3 baths2,459 sq. ft.400 E Capitol Park Avenue #Unit 203, Salt Lake City, UT 84103
MLS# 12503997Listed by: BHHS UTAH PROPERTIES - SV - New
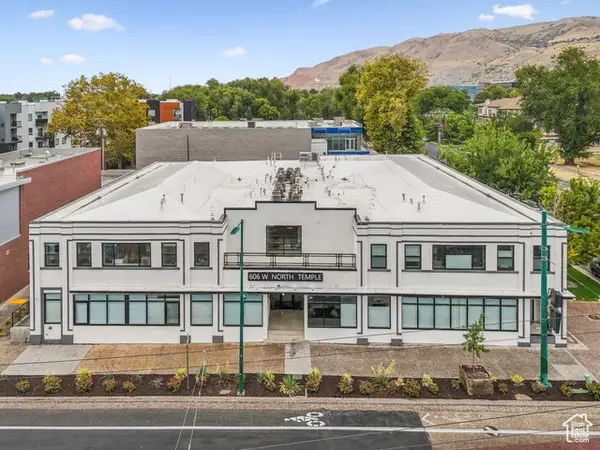 $6,999,900Active22 beds 22 baths29,563 sq. ft.
$6,999,900Active22 beds 22 baths29,563 sq. ft.606 W North Temple, Salt Lake City, UT 84116
MLS# 2109931Listed by: DIJJIT, LC - New
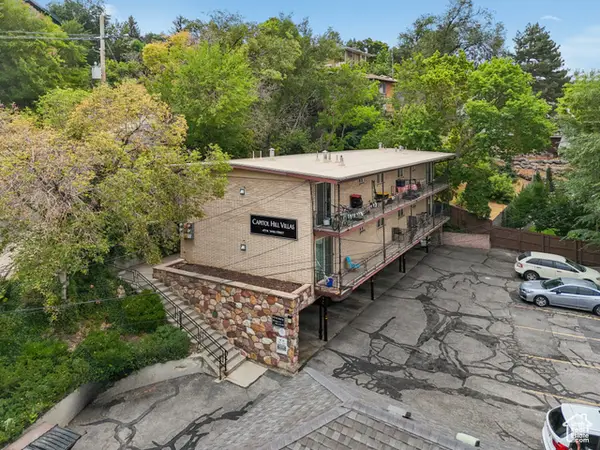 $2,192,000Active16 beds 8 baths7,000 sq. ft.
$2,192,000Active16 beds 8 baths7,000 sq. ft.475 N Wall St, Salt Lake City, UT 84103
MLS# 2109934Listed by: DIJJIT, LC - Open Sat, 10am to 12pmNew
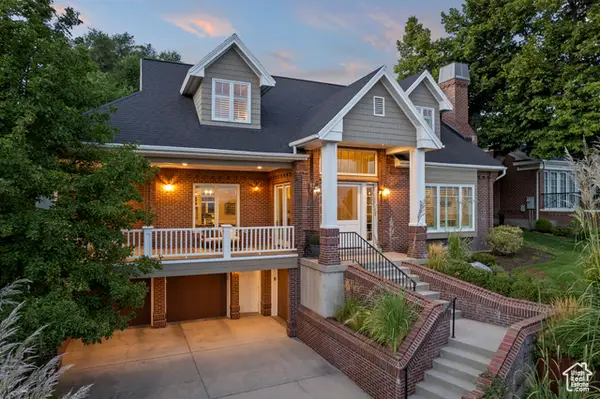 $2,100,000Active4 beds 5 baths4,588 sq. ft.
$2,100,000Active4 beds 5 baths4,588 sq. ft.377 E 12th Ave, Salt Lake City, UT 84103
MLS# 2109893Listed by: KW SOUTH VALLEY KELLER WILLIAMS - New
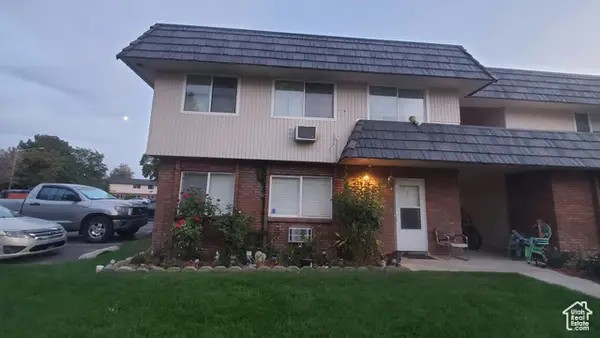 $275,000Active1 beds 1 baths730 sq. ft.
$275,000Active1 beds 1 baths730 sq. ft.4470 S Atherton Dr #2, Salt Lake City, UT 84123
MLS# 2109896Listed by: NEW PLACE REALTY, INC - New
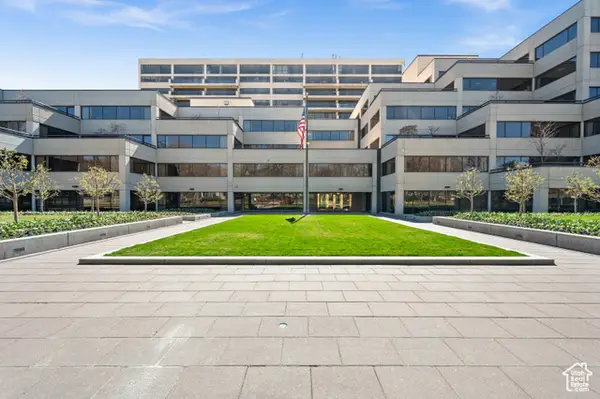 $1,998,000Active3 beds 3 baths3,280 sq. ft.
$1,998,000Active3 beds 3 baths3,280 sq. ft.560 E South Temple S #704, Salt Lake City, UT 84102
MLS# 2109912Listed by: WINDERMERE REAL ESTATE
