5106 W Jacie Ct S, Salt Lake City, UT 84118
Local realty services provided by:Better Homes and Gardens Real Estate Momentum
5106 W Jacie Ct S,Salt Lake City, UT 84118
$569,900
- 3 Beds
- 3 Baths
- 2,492 sq. ft.
- Single family
- Active
Listed by:tuan v tran
Office:utah select realty pc
MLS#:2110064
Source:SL
Price summary
- Price:$569,900
- Price per sq. ft.:$228.69
- Monthly HOA dues:$14.58
About this home
Solar Panels Included in the Sale, it provides energy efficiency and cost savings. Beautiful home in the desirable neighborhood, featuring three bedrooms and two bathrooms in an open floor plan with high ceilings and stunning tray ceilings in both the entry and living room, this home is designed to impress. The kitchen boasts quartz countertops, white cabinetry, and a chic tile backsplash, along with stainless steel appliances. The large island offers ample storage, and seating overlooks the family area, perfect for gathering with friends & family. Natural light floods the home through large windows, creating a bright and inviting atmosphere. The thoughtful layout. The home is equipped with newer water softener and water osmosis filter system. Easy access to local amenities such as Kearns Oquirrh Park Fitness Center; Utah First Credit Union Amphitheatre; Walmart Supercenter. This home provides the ideal balance of luxury, practicality, and location. Solar panels will be paid off at closing.
Contact an agent
Home facts
- Year built:2020
- Listing ID #:2110064
- Added:48 day(s) ago
- Updated:October 25, 2025 at 11:04 AM
Rooms and interior
- Bedrooms:3
- Total bathrooms:3
- Full bathrooms:2
- Half bathrooms:1
- Living area:2,492 sq. ft.
Heating and cooling
- Cooling:Central Air
- Heating:Forced Air, Gas: Central
Structure and exterior
- Roof:Asphalt
- Year built:2020
- Building area:2,492 sq. ft.
- Lot area:0.15 Acres
Schools
- High school:Kearns
- Middle school:Thomas Jefferson
- Elementary school:Beehive
Utilities
- Water:Culinary, Water Connected
- Sewer:Sewer Connected, Sewer: Connected, Sewer: Public
Finances and disclosures
- Price:$569,900
- Price per sq. ft.:$228.69
- Tax amount:$4,197
New listings near 5106 W Jacie Ct S
- New
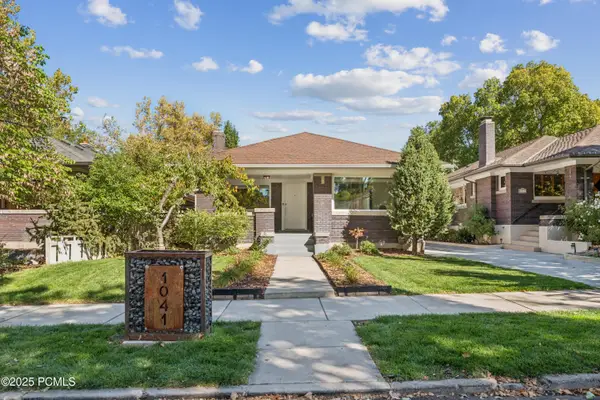 $1,035,000Active4 beds 3 baths2,607 sq. ft.
$1,035,000Active4 beds 3 baths2,607 sq. ft.1041 E Yale Avenue, Salt Lake City, UT 84105
MLS# 12504649Listed by: CHRISTIES INTERNATIONAL RE PC - New
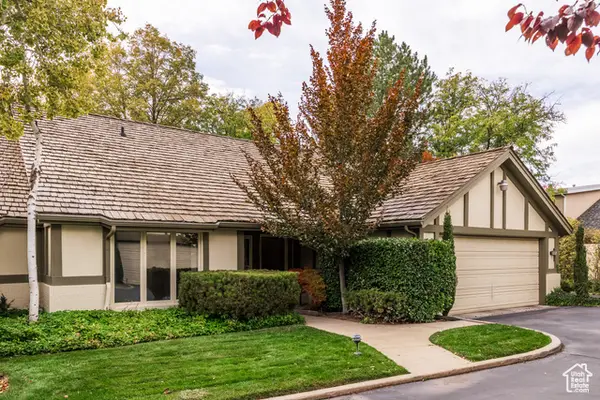 $875,000Active3 beds 3 baths2,897 sq. ft.
$875,000Active3 beds 3 baths2,897 sq. ft.3000 S Connor St #11, Salt Lake City, UT 84109
MLS# 2119493Listed by: SUMMIT SOTHEBY'S INTERNATIONAL REALTY - Open Sat, 3 to 5pmNew
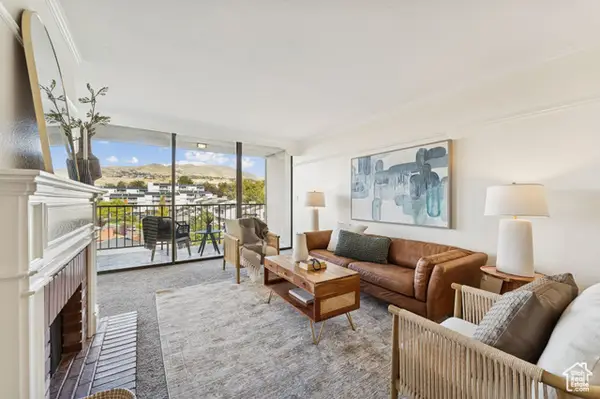 $399,000Active1 beds 2 baths1,120 sq. ft.
$399,000Active1 beds 2 baths1,120 sq. ft.241 N Vine St W #808 E, Salt Lake City, UT 84103
MLS# 2119448Listed by: COLDWELL BANKER REALTY (SALT LAKE-SUGAR HOUSE) - New
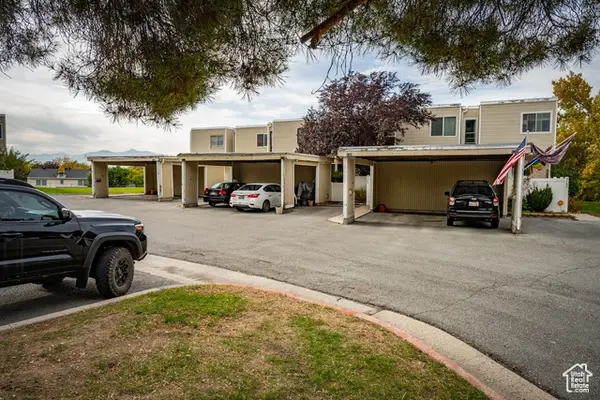 $265,000Active3 beds 3 baths1,394 sq. ft.
$265,000Active3 beds 3 baths1,394 sq. ft.5188 S Gravenstein Park, Salt Lake City, UT 84123
MLS# 2119404Listed by: REAL BROKER, LLC - New
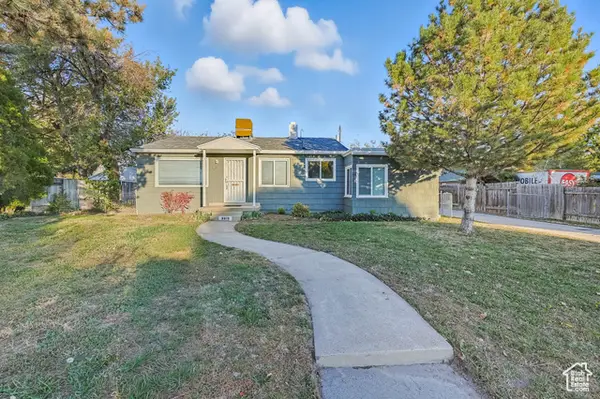 $465,000Active2 beds 1 baths1,270 sq. ft.
$465,000Active2 beds 1 baths1,270 sq. ft.3919 S 1000 E, Salt Lake City, UT 84124
MLS# 2119411Listed by: CHAPMAN-RICHARDS & ASSOCIATES, INC. - Open Sun, 1 to 3pmNew
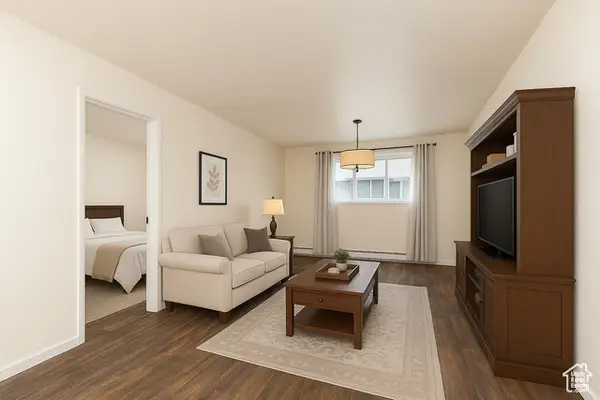 $168,000Active1 beds 1 baths605 sq. ft.
$168,000Active1 beds 1 baths605 sq. ft.742 S 400 E #H102, Salt Lake City, UT 84111
MLS# 2119392Listed by: ERA BROKERS CONSOLIDATED (SALT LAKE) - Open Sat, 11am to 1pmNew
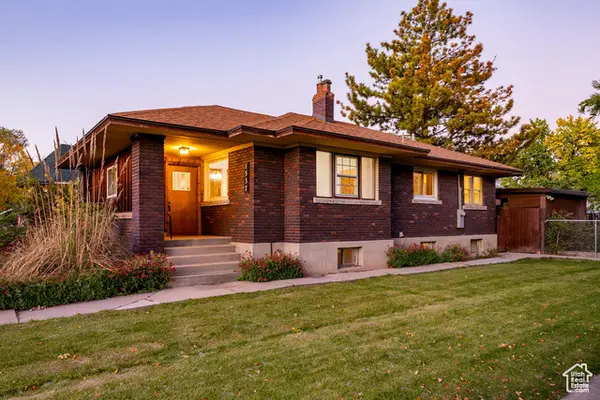 $650,000Active4 beds 2 baths2,044 sq. ft.
$650,000Active4 beds 2 baths2,044 sq. ft.1537 S Lincoln St, Salt Lake City, UT 84105
MLS# 2119399Listed by: SUMMIT SOTHEBY'S INTERNATIONAL REALTY - Open Sat, 2 to 4pmNew
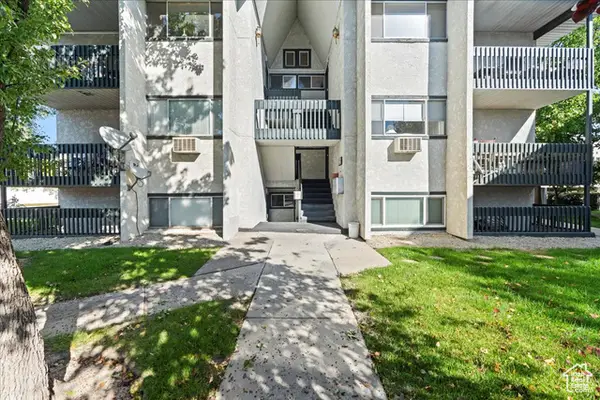 $298,000Active3 beds 2 baths1,100 sq. ft.
$298,000Active3 beds 2 baths1,100 sq. ft.219 E Hill Ave #6, Salt Lake City, UT 84107
MLS# 2119357Listed by: OLYMPUS REAL ESTATE LLC - New
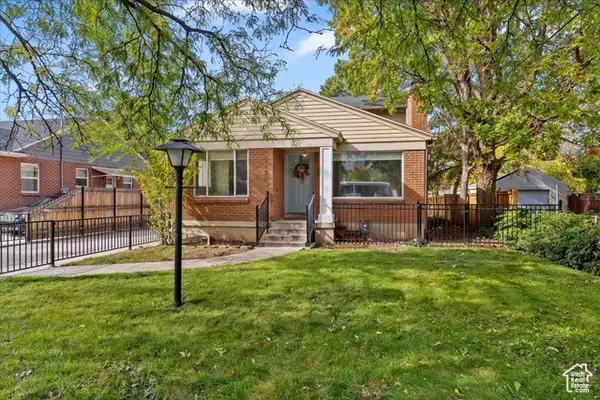 $850,000Active5 beds 3 baths2,760 sq. ft.
$850,000Active5 beds 3 baths2,760 sq. ft.3176 S 1885 E, Salt Lake City, UT 84106
MLS# 2119362Listed by: WELCH RANDALL REAL ESTATE SERVICES - New
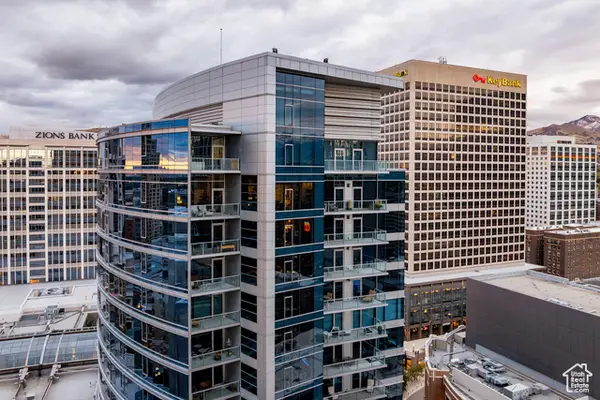 $3,950,000Active2 beds 2 baths2,489 sq. ft.
$3,950,000Active2 beds 2 baths2,489 sq. ft.35 E 100 S #1905, Salt Lake City, UT 84111
MLS# 2119378Listed by: SUMMIT SOTHEBY'S INTERNATIONAL REALTY
