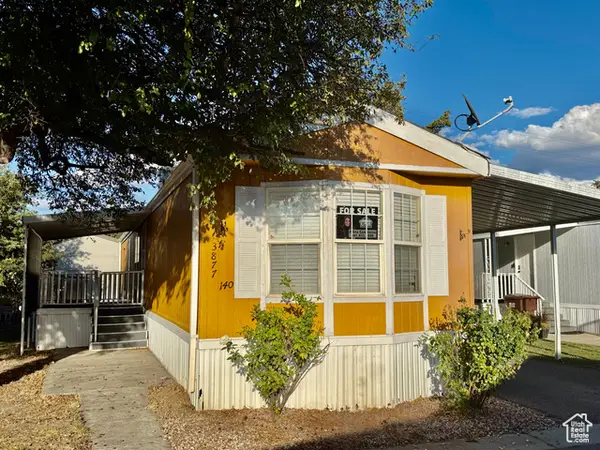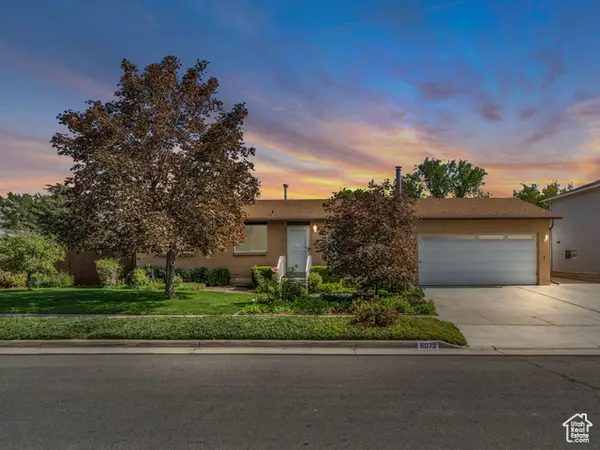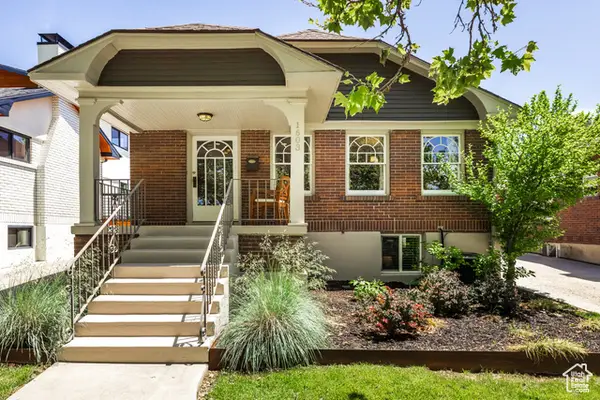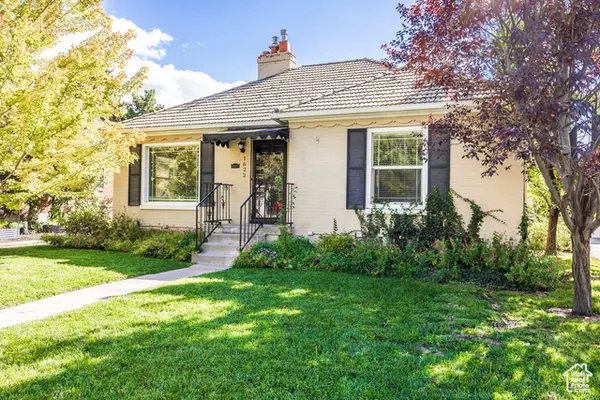2005 S Scenic Dr E, Salt Lake City, UT 84108
Local realty services provided by:Better Homes and Gardens Real Estate Momentum
Listed by:ab moreno
Office:omada real estate
MLS#:2099458
Source:SL
Price summary
- Price:$1,298,000
- Price per sq. ft.:$524.44
About this home
This property offers exceptional privacy and unobstructed views of the Salt Lake Valley, the Wasatch Mountains, and the Great Salt Lake. The main bedroom, kitchen, dining, and family rooms are west, south, and north facing, providing expansive views and excellent natural light throughout the day. Evening cross breezes keep the home comfortable, and the full-length front balcony is ideal for taking in the scenery. The fully fenced backyard includes a private salt water spa system and a patio that cools quickly in the summer. The backyard also enjoys direct mountain views and easy access to the Lake Bonneville Trail system. Inside, the home features a large main suite, a gas fireplace on the main level, double water heaters, a high end water softener system, and a top line reverse osmosis system in the kitchen. The extra large, heated two-car garage includes separate garage doors, a dedicated storage room, a private half bathroom, and a 30-amp power outlet suitable for RV or EV charging. There is also a workshop area for projects or storage. The flat, west facing driveway is ideal for snow clearing, and the low traffic location ensures a peaceful environment. This home combines privacy, thoughtful amenities, and impressive views in a highly desirable setting.
Contact an agent
Home facts
- Year built:1956
- Listing ID #:2099458
- Added:74 day(s) ago
- Updated:October 01, 2025 at 10:58 AM
Rooms and interior
- Bedrooms:3
- Total bathrooms:5
- Full bathrooms:2
- Half bathrooms:2
- Living area:2,475 sq. ft.
Heating and cooling
- Heating:Forced Air, Gas: Central
Structure and exterior
- Roof:Asphalt
- Year built:1956
- Building area:2,475 sq. ft.
- Lot area:0.24 Acres
Schools
- High school:Highland
- Middle school:Hillside
- Elementary school:Indian Hills
Utilities
- Water:Culinary
Finances and disclosures
- Price:$1,298,000
- Price per sq. ft.:$524.44
- Tax amount:$4,218
New listings near 2005 S Scenic Dr E
- New
 $75,000Active3 beds 2 baths980 sq. ft.
$75,000Active3 beds 2 baths980 sq. ft.3877 S Swallow St #140, Salt Lake City, UT 84123
MLS# 2114751Listed by: UTAH SELECT REALTY PC - Open Sat, 11am to 1pmNew
 $535,000Active4 beds 2 baths2,028 sq. ft.
$535,000Active4 beds 2 baths2,028 sq. ft.6073 S Nimbus Way, Salt Lake City, UT 84118
MLS# 2114706Listed by: ENGEL & VOLKERS SALT LAKE - Open Sat, 1 to 4pmNew
 $795,000Active4 beds 2 baths2,423 sq. ft.
$795,000Active4 beds 2 baths2,423 sq. ft.1042 E Ramona Ave, Salt Lake City, UT 84105
MLS# 2114710Listed by: COLDWELL BANKER REALTY (SALT LAKE-SUGAR HOUSE) - New
 $449,000Active2 beds 2 baths1,170 sq. ft.
$449,000Active2 beds 2 baths1,170 sq. ft.515 S 1000 E #406, Salt Lake City, UT 84102
MLS# 2114714Listed by: INVEST IN UTAH, INC. - Open Sat, 4 to 6pmNew
 $925,000Active5 beds 3 baths2,200 sq. ft.
$925,000Active5 beds 3 baths2,200 sq. ft.1603 S 1600 E, Salt Lake City, UT 84105
MLS# 2114647Listed by: SUMMIT SOTHEBY'S INTERNATIONAL REALTY - New
 $549,900Active4 beds 3 baths1,786 sq. ft.
$549,900Active4 beds 3 baths1,786 sq. ft.321 E 2100 S #4, Salt Lake City, UT 84115
MLS# 2114620Listed by: TOWN & COUNTRY APOLLO PROPERTIES, LLC - Open Sat, 2 to 4pmNew
 $725,000Active3 beds 2 baths1,976 sq. ft.
$725,000Active3 beds 2 baths1,976 sq. ft.1622 E Garfield Ave, Salt Lake City, UT 84105
MLS# 2114628Listed by: SUMMIT SOTHEBY'S INTERNATIONAL REALTY - New
 $674,900Active4 beds 3 baths2,040 sq. ft.
$674,900Active4 beds 3 baths2,040 sq. ft.2970 S Richmond View Pl Ct, Salt Lake City, UT 84106
MLS# 2114593Listed by: LAKESIDE REAL ESTATE LC - New
 $345,000Active0.07 Acres
$345,000Active0.07 Acres462 E 700 S, Salt Lake City, UT 84111
MLS# 2114571Listed by: EQUITY REAL ESTATE (ADVISORS) - New
 $824,900Active4 beds 3 baths2,093 sq. ft.
$824,900Active4 beds 3 baths2,093 sq. ft.2236 E Vimont Ave, Salt Lake City, UT 84109
MLS# 2114509Listed by: KW UTAH REALTORS KELLER WILLIAMS
