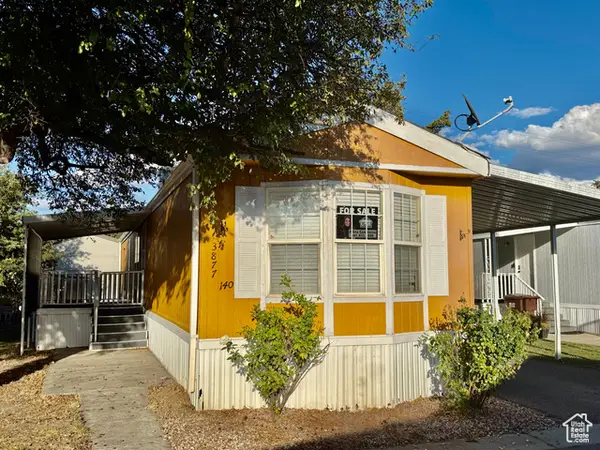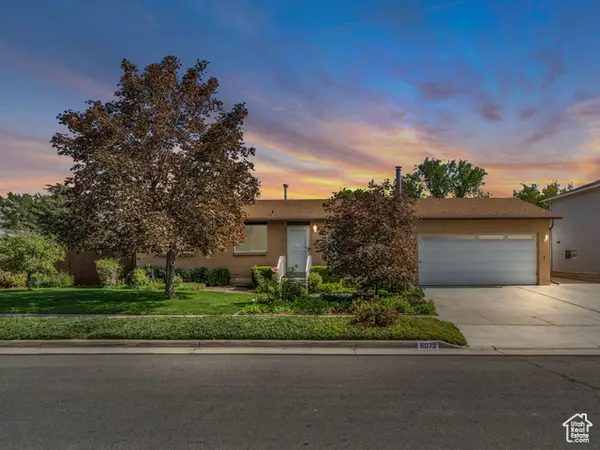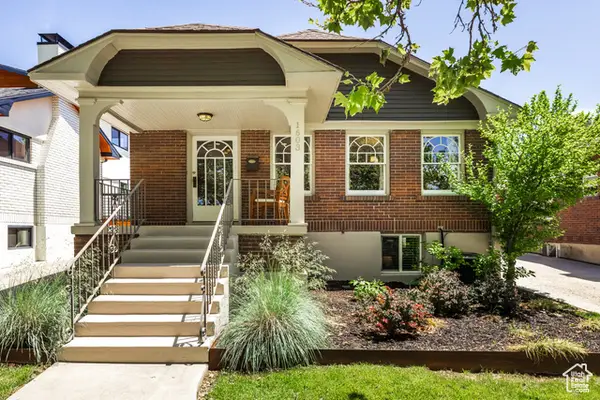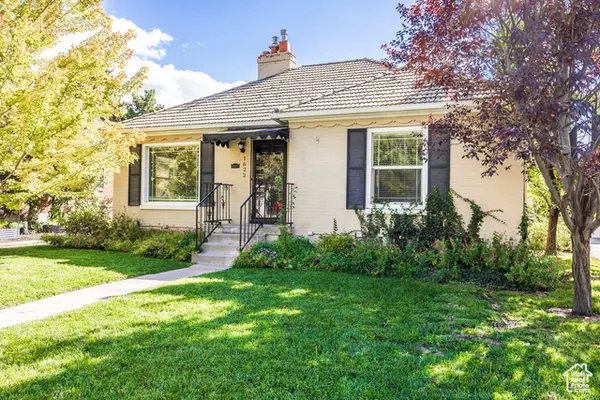2111 E 3900 S, Salt Lake City, UT 84124
Local realty services provided by:Better Homes and Gardens Real Estate Momentum
Listed by:bill jiang
Office:coldwell banker realty (salt lake-sugar house)
MLS#:2095895
Source:SL
Price summary
- Price:$1,799,900
- Price per sq. ft.:$344.28
About this home
Unique Dual-Use Property for Sale - Built in 1997 Located in the highly desirable Holladay-East Millcreek neighborhood, this exceptional 5,228 sq. ft. home seamlessly blends residential comfort with professional functionality. The smart, open floor plan ensures privacy by separating business and living spaces. Ideal for a home office, or small business, the home business area features a separate HVAC system, a welcoming reception, three office rooms, and a half bathroom. There are four dedicated front parking spaces and an RV parking area with a 13-foot height clearance. The residential side includes a kitchen and great room. Also, the primary in suite and 2 additional bedrooms plus 1 baths on the main. The basement includes a second kitchen, family room, a home theater, two bedrooms and two full baths. Perfect for multi-generational living or entertaining. A possible Accessory Dwelling (ADU) with a separate garage entrance. A fully fenced, beautifully landscaped yard with fruit trees. To the back of the house near the covered deck is a small separate kitchen area with a stove and limited storage space. This versatile property is a rare find, offering endless potential as both a dream home and a professional workspace. Don't miss your chance to own this unique, multi-purpose gem, tailored to your lifestyle! Just minutes from I-215, with easy access to I-80 and I-15, and close to public transit, this property offers unmatched convenience. Although the location is close to 3900 South, it is really quiet inside the home. You cannot hear the traffic noise when inside. Square footage is an estimate provided by the previous owner. Buyer(s) is advised to verify all information.
Contact an agent
Home facts
- Year built:1997
- Listing ID #:2095895
- Added:91 day(s) ago
- Updated:October 01, 2025 at 10:58 AM
Rooms and interior
- Bedrooms:5
- Total bathrooms:5
- Full bathrooms:4
- Half bathrooms:1
- Living area:5,228 sq. ft.
Heating and cooling
- Cooling:Central Air
- Heating:Forced Air, Gas: Central
Structure and exterior
- Roof:Asphalt
- Year built:1997
- Building area:5,228 sq. ft.
- Lot area:0.3 Acres
Schools
- High school:Olympus
- Middle school:Olympus
- Elementary school:Crestview
Utilities
- Water:Culinary, Water Connected
- Sewer:Sewer Connected, Sewer: Connected, Sewer: Public
Finances and disclosures
- Price:$1,799,900
- Price per sq. ft.:$344.28
- Tax amount:$5,999
New listings near 2111 E 3900 S
- New
 $75,000Active3 beds 2 baths980 sq. ft.
$75,000Active3 beds 2 baths980 sq. ft.3877 S Swallow St #140, Salt Lake City, UT 84123
MLS# 2114751Listed by: UTAH SELECT REALTY PC - Open Sat, 11am to 1pmNew
 $535,000Active4 beds 2 baths2,028 sq. ft.
$535,000Active4 beds 2 baths2,028 sq. ft.6073 S Nimbus Way, Salt Lake City, UT 84118
MLS# 2114706Listed by: ENGEL & VOLKERS SALT LAKE - Open Sat, 1 to 4pmNew
 $795,000Active4 beds 2 baths2,423 sq. ft.
$795,000Active4 beds 2 baths2,423 sq. ft.1042 E Ramona Ave, Salt Lake City, UT 84105
MLS# 2114710Listed by: COLDWELL BANKER REALTY (SALT LAKE-SUGAR HOUSE) - New
 $449,000Active2 beds 2 baths1,170 sq. ft.
$449,000Active2 beds 2 baths1,170 sq. ft.515 S 1000 E #406, Salt Lake City, UT 84102
MLS# 2114714Listed by: INVEST IN UTAH, INC. - Open Sat, 4 to 6pmNew
 $925,000Active5 beds 3 baths2,200 sq. ft.
$925,000Active5 beds 3 baths2,200 sq. ft.1603 S 1600 E, Salt Lake City, UT 84105
MLS# 2114647Listed by: SUMMIT SOTHEBY'S INTERNATIONAL REALTY - New
 $549,900Active4 beds 3 baths1,786 sq. ft.
$549,900Active4 beds 3 baths1,786 sq. ft.321 E 2100 S #4, Salt Lake City, UT 84115
MLS# 2114620Listed by: TOWN & COUNTRY APOLLO PROPERTIES, LLC - Open Sat, 2 to 4pmNew
 $725,000Active3 beds 2 baths1,976 sq. ft.
$725,000Active3 beds 2 baths1,976 sq. ft.1622 E Garfield Ave, Salt Lake City, UT 84105
MLS# 2114628Listed by: SUMMIT SOTHEBY'S INTERNATIONAL REALTY - New
 $674,900Active4 beds 3 baths2,040 sq. ft.
$674,900Active4 beds 3 baths2,040 sq. ft.2970 S Richmond View Pl Ct, Salt Lake City, UT 84106
MLS# 2114593Listed by: LAKESIDE REAL ESTATE LC - New
 $345,000Active0.07 Acres
$345,000Active0.07 Acres462 E 700 S, Salt Lake City, UT 84111
MLS# 2114571Listed by: EQUITY REAL ESTATE (ADVISORS) - New
 $824,900Active4 beds 3 baths2,093 sq. ft.
$824,900Active4 beds 3 baths2,093 sq. ft.2236 E Vimont Ave, Salt Lake City, UT 84109
MLS# 2114509Listed by: KW UTAH REALTORS KELLER WILLIAMS
