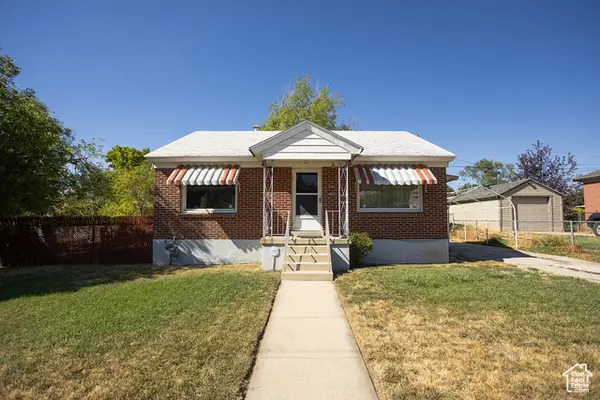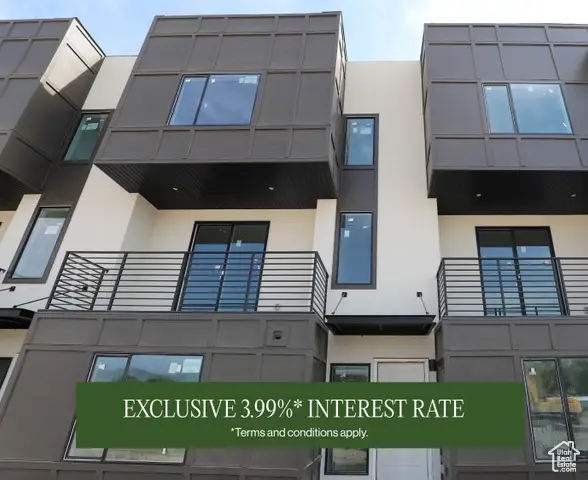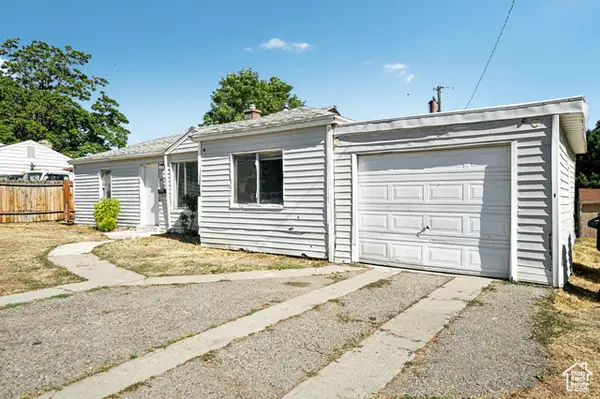2134 E Roosevelt Ave, Salt Lake City, UT 84108
Local realty services provided by:Better Homes and Gardens Real Estate Momentum



2134 E Roosevelt Ave,Salt Lake City, UT 84108
$1,395,000
- 4 Beds
- 3 Baths
- 2,640 sq. ft.
- Single family
- Active
Listed by:bryce anderson
Office:intermountain properties
MLS#:2102841
Source:SL
Price summary
- Price:$1,395,000
- Price per sq. ft.:$528.41
About this home
Meticulously planned and executed renovation of this Bonneville Hills 1951 rambler has transformed it into a 2025 new construction jewel. Nearly nothing remains of the previous house except the footprint. Every detail and element is new. Inside, find 4BR +2.5 BA which includes an amazing master suite, a granite kitchen with custom cabinetry, pantry and Bosch appliances. Flanking the kitchen, you'll find a living room complete with an electric fireplace accented with a white oak mantel and floating hearth, plus a dining area with breathtaking views of Mt. Olympus. Mudroom with built-in custom cabinetry. Skylight and sun tunnels throughout bring in ample amounts of natural light. Insulated to 105% of the SLC building code enjoy those low operating costs! Outside, the site has been designed with luxurious hardscape areas to relax and take in the Wasatch Range, irrigated turf areas, and irrigated planting beds awaiting your personalized touch. Oh, and we haven't forgotten your four-legged friend see the dog wash area with hot and cold running water! This unique property offers ample and varied indoor and outdoor living space. Prime location - minutes to the University of Utah, hospitals, shopping and dining; 40 minutes to skiing. Other features: 2 car detached garage with EV charging rough-in, Andersen A100 Composite windows, MA BA heated floor, Rec room with rough-in for wet bar, Dedicated laundry room with custom cabinetry and Blanco sink, Smart tankless water heater with recirculation line for instant hot water, Above grade exterior walls insulated with closed cell foam (for a tight seal!) no drafts, Interior walls and floors sound insulated throughout, Solid core 2 panel interior doors, Hard wired coax and CAT6 wiring to multiple locations; and CAT6 to upstairs and downstairs WAPs for optimum Wi-Fi central termination in mechanical room, Rough-in for an 11 speaker sound system with individual location volume controls central termination in mechanical room, Rough-in for natural gas whole house generator, Cold storage room, Attic solar exhaust fan. Buyer to verify all listing information. Square footage from Salt Lake County Assessor website.
Contact an agent
Home facts
- Year built:1951
- Listing Id #:2102841
- Added:10 day(s) ago
- Updated:August 15, 2025 at 11:04 AM
Rooms and interior
- Bedrooms:4
- Total bathrooms:3
- Full bathrooms:2
- Half bathrooms:1
- Living area:2,640 sq. ft.
Heating and cooling
- Cooling:Central Air
- Heating:Forced Air, Gas: Central
Structure and exterior
- Roof:Asphalt
- Year built:1951
- Building area:2,640 sq. ft.
- Lot area:0.16 Acres
Schools
- High school:East
- Middle school:Clayton
- Elementary school:Bonneville
Utilities
- Water:Culinary, Water Connected
- Sewer:Sewer Connected, Sewer: Connected, Sewer: Public
Finances and disclosures
- Price:$1,395,000
- Price per sq. ft.:$528.41
- Tax amount:$2,912
New listings near 2134 E Roosevelt Ave
- New
 $674,900Active4 beds 2 baths2,088 sq. ft.
$674,900Active4 beds 2 baths2,088 sq. ft.3125 S 2300 E, Salt Lake City, UT 84109
MLS# 2105341Listed by: REALTYPATH LLC (ADVANTAGE) - Open Sat, 11am to 1pmNew
 $560,000Active4 beds 2 baths1,736 sq. ft.
$560,000Active4 beds 2 baths1,736 sq. ft.829 E Zenith Ave S, Salt Lake City, UT 84106
MLS# 2105315Listed by: BETTER HOMES AND GARDENS REAL ESTATE MOMENTUM (LEHI) - Open Sat, 10am to 12pmNew
 $425,000Active4 beds 2 baths1,652 sq. ft.
$425,000Active4 beds 2 baths1,652 sq. ft.731 E Barrows Ave, Salt Lake City, UT 84106
MLS# 2105306Listed by: BETTER HOMES AND GARDENS REAL ESTATE MOMENTUM (LEHI) - New
 $495,000Active2 beds 2 baths1,119 sq. ft.
$495,000Active2 beds 2 baths1,119 sq. ft.777 E South Temple Street #Apt 10d, Salt Lake City, UT 84102
MLS# 12503695Listed by: BHHS UTAH PROPERTIES - SV - Open Sat, 12:30 to 2:30pmNew
 $397,330Active2 beds 3 baths1,309 sq. ft.
$397,330Active2 beds 3 baths1,309 sq. ft.1590 S 900 W #1003, Salt Lake City, UT 84104
MLS# 2105245Listed by: KEYSTONE BROKERAGE LLC - New
 $539,900Active3 beds 3 baths1,718 sq. ft.
$539,900Active3 beds 3 baths1,718 sq. ft.599 E Betsey Cv S #23, Salt Lake City, UT 84107
MLS# 2105286Listed by: COLE WEST REAL ESTATE, LLC - New
 $960,000Active4 beds 2 baths2,340 sq. ft.
$960,000Active4 beds 2 baths2,340 sq. ft.3426 S Crestwood Dr E, Salt Lake City, UT 84109
MLS# 2105247Listed by: EAST AVENUE REAL ESTATE, LLC - New
 $329,000Active2 beds 1 baths952 sq. ft.
$329,000Active2 beds 1 baths952 sq. ft.1149 S Foulger St, Salt Lake City, UT 84111
MLS# 2105260Listed by: COMMERCIAL UTAH REAL ESTATE, LLC - Open Sat, 11am to 2pmNew
 $325,000Active4 beds 1 baths1,044 sq. ft.
$325,000Active4 beds 1 baths1,044 sq. ft.4546 W 5615 S, Salt Lake City, UT 84118
MLS# 2101164Listed by: OMADA REAL ESTATE - New
 $659,900Active4 beds 2 baths1,699 sq. ft.
$659,900Active4 beds 2 baths1,699 sq. ft.3935 S Luetta Dr, Salt Lake City, UT 84124
MLS# 2105223Listed by: EQUITY REAL ESTATE (ADVANTAGE)
