2170 E Parleys Terrace, Salt Lake City, UT 84109
Local realty services provided by:Better Homes and Gardens Real Estate Momentum
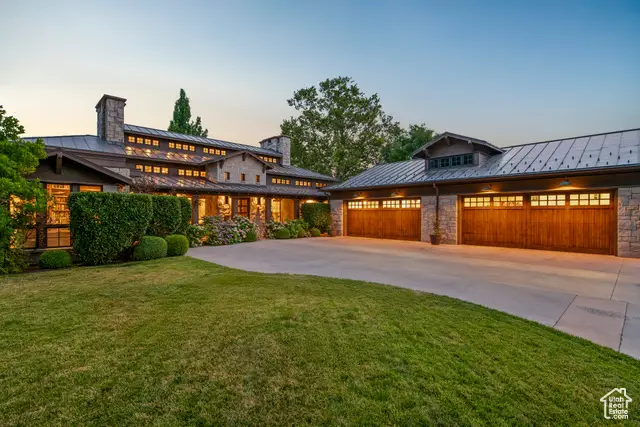
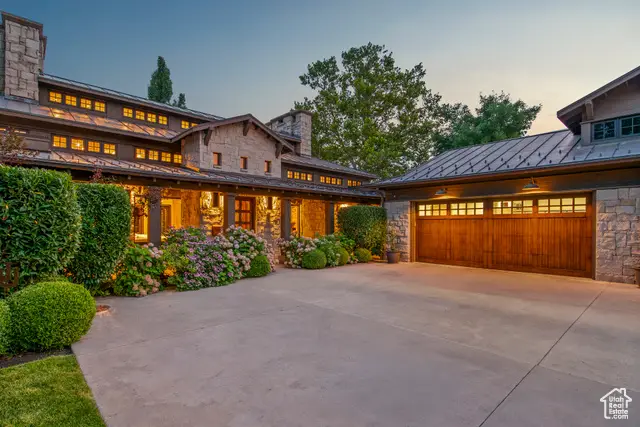
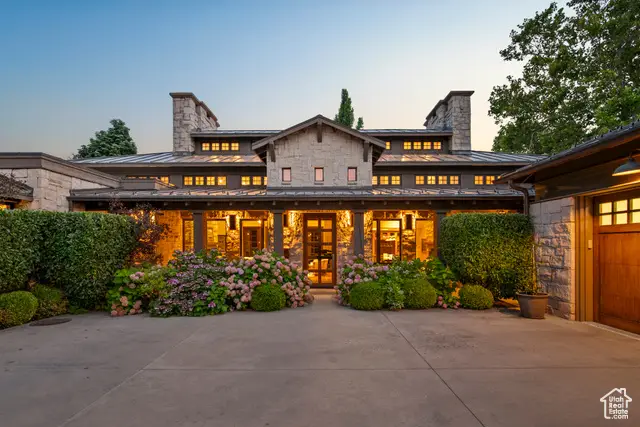
2170 E Parleys Terrace,Salt Lake City, UT 84109
$6,775,000
- 5 Beds
- 6 Baths
- 10,323 sq. ft.
- Single family
- Active
Listed by:david m. croft
Office:chapman-richards & associates, inc.
MLS#:2075705
Source:SL
Price summary
- Price:$6,775,000
- Price per sq. ft.:$656.3
About this home
Presenting one of Salt Lake City's most iconic homes, located in the prestigious Salt Lake Country Club neighborhood and backing onto the golf course. Designed by renowned architectural firm Babcock Design Group, this architectural gem showcases exceptional craftsmanship and timeless design. It is truly one of a kind. The main level features vaulted ceilings, rich custom woodwork, and expansive windows that fill the space with natural light. It offers four bedrooms, a beautiful den, formal dining, an open living room, and a spacious family room. The gourmet kitchen is outfitted with top-of-the-line appliances, custom cabinetry, and a sunlit informal dining area overlooking the lush backyard. The luxurious main-floor primary suite includes dual closets and separate bathroom areas. The finished basement adds even more to enjoy-complete with a theater room, large rec and family room, a fitness area, an additional ensuite bedroom, and an indoor basketball gym sure to entertain for hours. Set on a stunning 0.93-acre lot, the outdoor space features mature trees, expansive lawns, multiple decks and patios, a putting green, and a cozy outdoor fireplace-perfect for year-round enjoyment. Plus, the heated driveway ensures winter convenience. Just minutes from the University of Utah, downtown, world-class skiing, and the Wasatch Mountains, this home is truly a showstopper. Buyer and buyer's agent to verify all information, including square footage, prior to closing.
Contact an agent
Home facts
- Year built:2002
- Listing Id #:2075705
- Added:129 day(s) ago
- Updated:August 15, 2025 at 10:58 AM
Rooms and interior
- Bedrooms:5
- Total bathrooms:6
- Full bathrooms:3
- Half bathrooms:1
- Living area:10,323 sq. ft.
Heating and cooling
- Cooling:Central Air
- Heating:Forced Air, Gas: Central
Structure and exterior
- Roof:Membrane, Metal
- Year built:2002
- Building area:10,323 sq. ft.
- Lot area:0.93 Acres
Schools
- High school:Highland
- Middle school:Hillside
- Elementary school:Dilworth
Utilities
- Water:Culinary, Water Connected
- Sewer:Sewer Connected, Sewer: Connected, Sewer: Public
Finances and disclosures
- Price:$6,775,000
- Price per sq. ft.:$656.3
- Tax amount:$11,336
New listings near 2170 E Parleys Terrace
- New
 $674,900Active4 beds 2 baths2,088 sq. ft.
$674,900Active4 beds 2 baths2,088 sq. ft.3125 S 2300 E, Salt Lake City, UT 84109
MLS# 2105341Listed by: REALTYPATH LLC (ADVANTAGE) - Open Sat, 11am to 1pmNew
 $560,000Active4 beds 2 baths1,736 sq. ft.
$560,000Active4 beds 2 baths1,736 sq. ft.829 E Zenith Ave S, Salt Lake City, UT 84106
MLS# 2105315Listed by: BETTER HOMES AND GARDENS REAL ESTATE MOMENTUM (LEHI) - Open Sat, 10am to 12pmNew
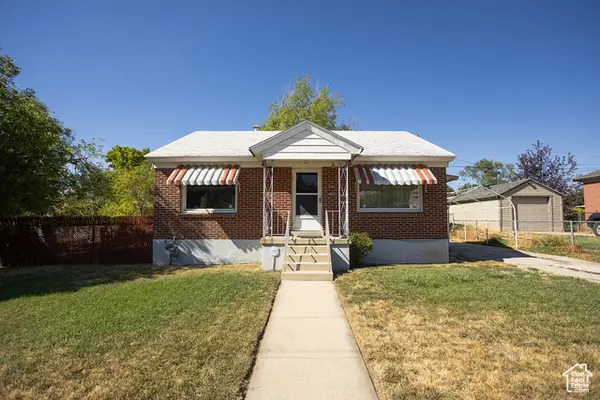 $425,000Active4 beds 2 baths1,652 sq. ft.
$425,000Active4 beds 2 baths1,652 sq. ft.731 E Barrows Ave, Salt Lake City, UT 84106
MLS# 2105306Listed by: BETTER HOMES AND GARDENS REAL ESTATE MOMENTUM (LEHI) - New
 $495,000Active2 beds 2 baths1,119 sq. ft.
$495,000Active2 beds 2 baths1,119 sq. ft.777 E South Temple Street #Apt 10d, Salt Lake City, UT 84102
MLS# 12503695Listed by: BHHS UTAH PROPERTIES - SV - Open Sat, 12:30 to 2:30pmNew
 $397,330Active2 beds 3 baths1,309 sq. ft.
$397,330Active2 beds 3 baths1,309 sq. ft.1590 S 900 W #1003, Salt Lake City, UT 84104
MLS# 2105245Listed by: KEYSTONE BROKERAGE LLC - New
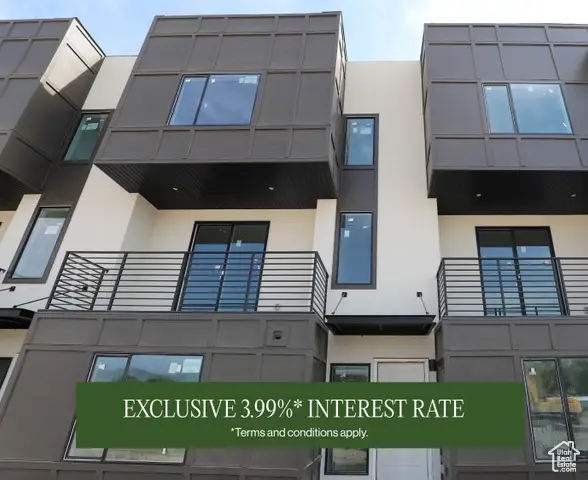 $539,900Active3 beds 3 baths1,718 sq. ft.
$539,900Active3 beds 3 baths1,718 sq. ft.599 E Betsey Cv S #23, Salt Lake City, UT 84107
MLS# 2105286Listed by: COLE WEST REAL ESTATE, LLC - New
 $960,000Active4 beds 2 baths2,340 sq. ft.
$960,000Active4 beds 2 baths2,340 sq. ft.3426 S Crestwood Dr E, Salt Lake City, UT 84109
MLS# 2105247Listed by: EAST AVENUE REAL ESTATE, LLC - New
 $329,000Active2 beds 1 baths952 sq. ft.
$329,000Active2 beds 1 baths952 sq. ft.1149 S Foulger St, Salt Lake City, UT 84111
MLS# 2105260Listed by: COMMERCIAL UTAH REAL ESTATE, LLC - Open Sat, 11am to 2pmNew
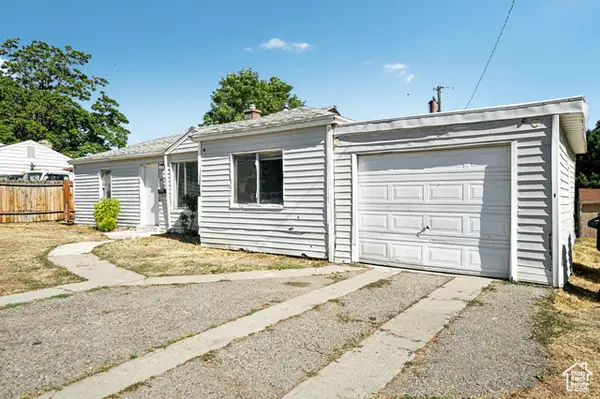 $325,000Active4 beds 1 baths1,044 sq. ft.
$325,000Active4 beds 1 baths1,044 sq. ft.4546 W 5615 S, Salt Lake City, UT 84118
MLS# 2101164Listed by: OMADA REAL ESTATE - New
 $659,900Active4 beds 2 baths1,699 sq. ft.
$659,900Active4 beds 2 baths1,699 sq. ft.3935 S Luetta Dr, Salt Lake City, UT 84124
MLS# 2105223Listed by: EQUITY REAL ESTATE (ADVANTAGE)
