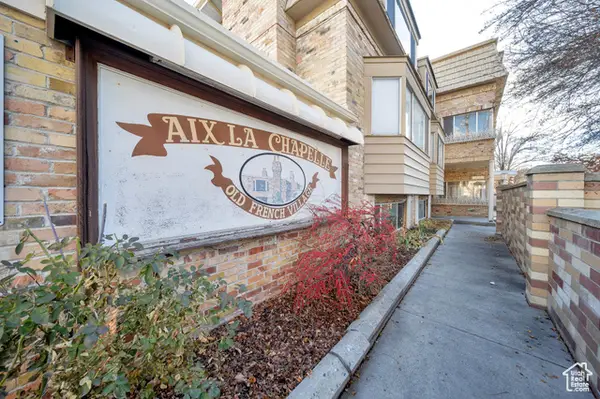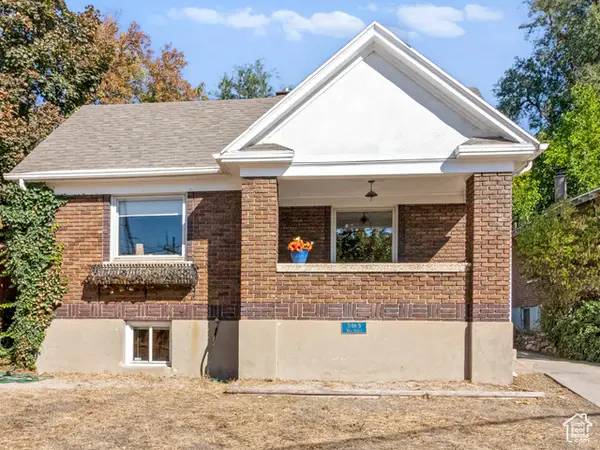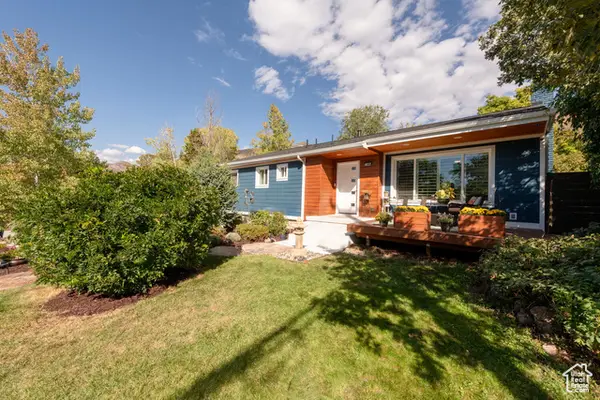229 W Fern Ave N, Salt Lake City, UT 84103
Local realty services provided by:Better Homes and Gardens Real Estate Momentum
229 W Fern Ave N,Salt Lake City, UT 84103
$555,000
- 3 Beds
- 2 Baths
- 1,120 sq. ft.
- Single family
- Active
Listed by:christina haws
Office:real broker, llc.
MLS#:2103151
Source:SL
Price summary
- Price:$555,000
- Price per sq. ft.:$495.54
About this home
Charming Craftsman Bungalow in Capitol Hill - Fully Restored & Move-In Ready! Multiple buyers have already recognized the value here. Prior contracts fell through for reasons unrelated to the property, giving you another chance at this Capitol Hill gem! Nestled on a quiet, tree-lined street in the heart of the Marmalade / Capitol Hill neighborhood, this 1901 Craftsman has been meticulously restored while retaining its original character. With 3 bedrooms | 1 full bath + powder room | 1,120 sq ft, this home delivers historic charm with modern flair. Step inside to an open, light-filled layout with new flooring, fresh paint, and thoughtful updates throughout. The brand-new kitchen features stainless appliances, quartz counters, and stylish cabinetry. The full bathroom showcases designer tile and premium fixtures, while the powder room adds everyday ease. One of the bedrooms is ideal as a home office, dining room, or flex space depending on your lifestyle. Outside, the crisp white faade and welcoming front porch make for timeless curb appeal. Location is everything - just a 6-minute walk from the Capitol, you're also moments away from cafs, parks, trails, and all of downtown. Other highlights: updated electrical, modern systems, and a very walkable urban setting. Priced at $555,000 (recently reduced). Don't miss this rare blend of character and convenience - schedule your private tour today. Video walk-through available. Square footage and room counts are estimates; buyer to verify independently.
Contact an agent
Home facts
- Year built:1901
- Listing ID #:2103151
- Added:55 day(s) ago
- Updated:September 29, 2025 at 08:51 PM
Rooms and interior
- Bedrooms:3
- Total bathrooms:2
- Full bathrooms:1
- Half bathrooms:1
- Living area:1,120 sq. ft.
Heating and cooling
- Cooling:Central Air
- Heating:Forced Air, Gas: Central
Structure and exterior
- Roof:Asphalt
- Year built:1901
- Building area:1,120 sq. ft.
- Lot area:0.07 Acres
Schools
- High school:West
- Middle school:Bryant
- Elementary school:Washington
Utilities
- Water:Culinary, Water Connected
- Sewer:Sewer Connected, Sewer: Connected, Sewer: Public
Finances and disclosures
- Price:$555,000
- Price per sq. ft.:$495.54
- Tax amount:$2,155
New listings near 229 W Fern Ave N
- New
 $599,900Active3 beds 2 baths1,536 sq. ft.
$599,900Active3 beds 2 baths1,536 sq. ft.2175 S 200 E, Salt Lake City, UT 84115
MLS# 2114489Listed by: CONGRESS REALTY INC - New
 $579,000Active4 beds 3 baths1,935 sq. ft.
$579,000Active4 beds 3 baths1,935 sq. ft.321 E 2100 S #5, Salt Lake City, UT 84115
MLS# 2114490Listed by: REALTYPATH LLC (SOUTH VALLEY) - Open Fri, 4 to 6pmNew
 $499,000Active2 beds 2 baths1,598 sq. ft.
$499,000Active2 beds 2 baths1,598 sq. ft.1797 S 200 E, Salt Lake City, UT 84115
MLS# 2114443Listed by: ALIGN COMPLETE REAL ESTATE SERVICES (900 SOUTH) - New
 $534,995Active4 beds 2 baths1,520 sq. ft.
$534,995Active4 beds 2 baths1,520 sq. ft.757 S 1000 W, Salt Lake City, UT 84104
MLS# 2114468Listed by: EAST AVENUE REAL ESTATE, LLC - New
 $1,199,999Active5 beds 3 baths3,170 sq. ft.
$1,199,999Active5 beds 3 baths3,170 sq. ft.447 E 1200, Salt Lake City, UT 84102
MLS# 12504288Listed by: ENDURANCE REAL ESTATE, LLC - New
 $310,000Active2 beds 3 baths1,250 sq. ft.
$310,000Active2 beds 3 baths1,250 sq. ft.267 E Millpoint S, Salt Lake City, UT 84115
MLS# 2114410Listed by: WINDERMERE REAL ESTATE - New
 $205,000Active2 beds 1 baths800 sq. ft.
$205,000Active2 beds 1 baths800 sq. ft.768 N Redwood Rd #19, Salt Lake City, UT 84116
MLS# 2114388Listed by: BERKSHIRE HATHAWAY HOMESERVICES UTAH PROPERTIES (SALT LAKE) - New
 $215,000Active-- beds 1 baths493 sq. ft.
$215,000Active-- beds 1 baths493 sq. ft.2220 E Murray Holladay Rd #122, Salt Lake City, UT 84117
MLS# 2114328Listed by: KW SOUTH VALLEY KELLER WILLIAMS - New
 $624,900Active3 beds 2 baths2,098 sq. ft.
$624,900Active3 beds 2 baths2,098 sq. ft.546 N Wall St, Salt Lake City, UT 84103
MLS# 2114286Listed by: URBAN UTAH HOMES & ESTATES, LLC - New
 $1,200,000Active6 beds 3 baths3,342 sq. ft.
$1,200,000Active6 beds 3 baths3,342 sq. ft.4107 S Mars Way, Salt Lake City, UT 84124
MLS# 2114264Listed by: PLUMB & COMPANY REALTORS LLP
