241 N Vine St W #1101E, Salt Lake City, UT 84103
Local realty services provided by:Better Homes and Gardens Real Estate Momentum
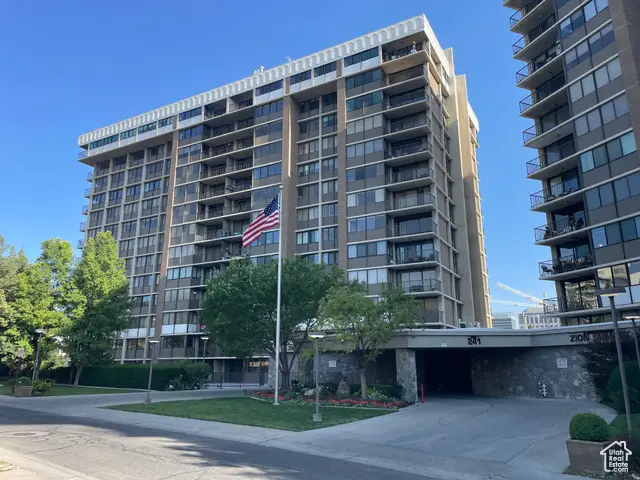
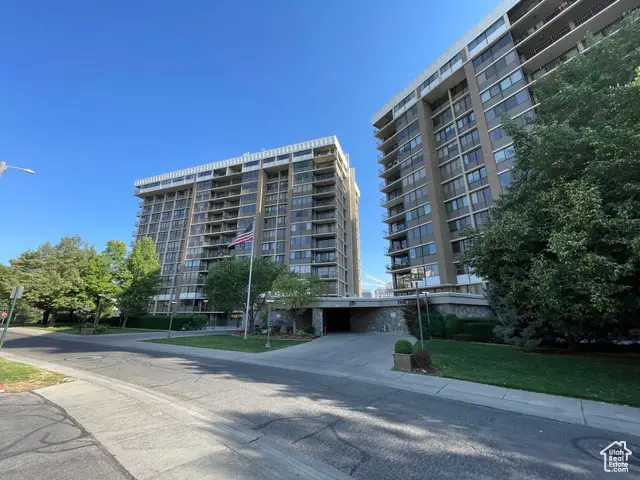
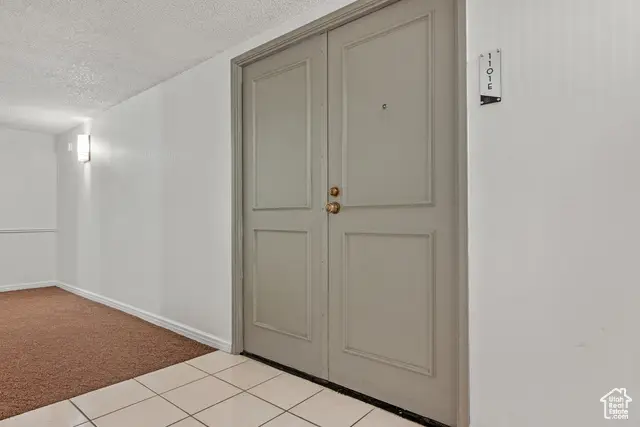
241 N Vine St W #1101E,Salt Lake City, UT 84103
$650,000
- 2 Beds
- 3 Baths
- 2,195 sq. ft.
- Condominium
- Active
Listed by:matthew sprunt
Office:utah home central
MLS#:2064964
Source:SL
Price summary
- Price:$650,000
- Price per sq. ft.:$296.13
- Monthly HOA dues:$1,150
About this home
Wow, priced to sell!! Highly desired high rise condo in downtown Salt Lake City. This unit is one of the largest in the building. It comes with two master suites with en suite bathrooms and walk-in closets. New paint and new carpet. You will also find a Den or office area, large living room with fireplace, and a separate eating area with amazing views of the capitol. There is also has an in-unit laundry room so you don't have to share the machines provided by the building. The front door opens up right where the elevator doors are. This unit has underground, secure parking. This unit's parking stall in on level A #53. This unit also has two different storage spaces. One in front of the parking stall and the other in the secured storage area. The location is just minutes from shopping centers like the new City Creek Mall and the Gateway. You will also be close to entertainment centers like the Delta Center, Eccles Theatre, Abravanel Hall, Capitol Theatre, City Creek Canyon and Memory Grove. Freeways and the airport are just 5-10 minutes away. Amenities include a beautiful lobby, pool, exercise rooms, billiards, ping pong table, club room with kitchen, gathering room and picnic area. HOA also covers on-site management, basic cable, water gas, sewer, trash, grounds keeping, and all outdoor maintenance. Garbage chute. Buyer and Buyer's Agent to verify all HOA information with the HOA. Seller will pay the assessment.
Contact an agent
Home facts
- Year built:1976
- Listing Id #:2064964
- Added:178 day(s) ago
- Updated:August 15, 2025 at 10:58 AM
Rooms and interior
- Bedrooms:2
- Total bathrooms:3
- Full bathrooms:1
- Living area:2,195 sq. ft.
Heating and cooling
- Cooling:Central Air
- Heating:Forced Air
Structure and exterior
- Year built:1976
- Building area:2,195 sq. ft.
- Lot area:0.01 Acres
Schools
- High school:West
- Middle school:Bryant
- Elementary school:Whittier
Utilities
- Water:Culinary, Water Connected
- Sewer:Sewer Connected, Sewer: Connected, Sewer: Public
Finances and disclosures
- Price:$650,000
- Price per sq. ft.:$296.13
- Tax amount:$4,049
New listings near 241 N Vine St W #1101E
- New
 $674,900Active4 beds 2 baths2,088 sq. ft.
$674,900Active4 beds 2 baths2,088 sq. ft.3125 S 2300 E, Salt Lake City, UT 84109
MLS# 2105341Listed by: REALTYPATH LLC (ADVANTAGE) - Open Sat, 11am to 1pmNew
 $560,000Active4 beds 2 baths1,736 sq. ft.
$560,000Active4 beds 2 baths1,736 sq. ft.829 E Zenith Ave S, Salt Lake City, UT 84106
MLS# 2105315Listed by: BETTER HOMES AND GARDENS REAL ESTATE MOMENTUM (LEHI) - Open Sat, 10am to 12pmNew
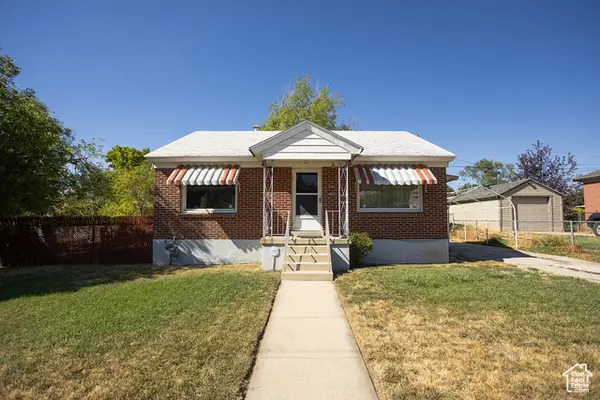 $425,000Active4 beds 2 baths1,652 sq. ft.
$425,000Active4 beds 2 baths1,652 sq. ft.731 E Barrows Ave, Salt Lake City, UT 84106
MLS# 2105306Listed by: BETTER HOMES AND GARDENS REAL ESTATE MOMENTUM (LEHI) - New
 $495,000Active2 beds 2 baths1,119 sq. ft.
$495,000Active2 beds 2 baths1,119 sq. ft.777 E South Temple Street #Apt 10d, Salt Lake City, UT 84102
MLS# 12503695Listed by: BHHS UTAH PROPERTIES - SV - Open Sat, 12:30 to 2:30pmNew
 $397,330Active2 beds 3 baths1,309 sq. ft.
$397,330Active2 beds 3 baths1,309 sq. ft.1590 S 900 W #1003, Salt Lake City, UT 84104
MLS# 2105245Listed by: KEYSTONE BROKERAGE LLC - New
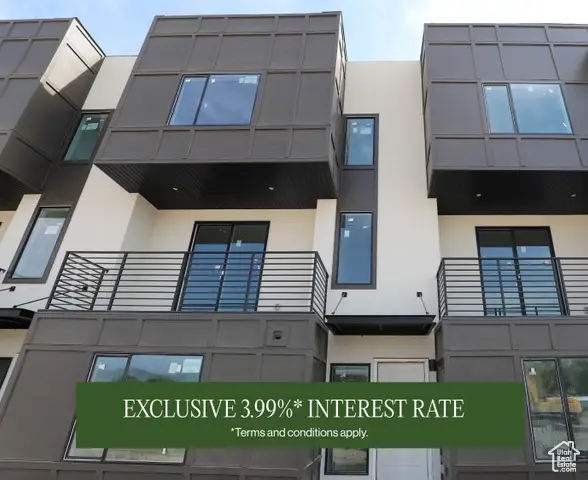 $539,900Active3 beds 3 baths1,718 sq. ft.
$539,900Active3 beds 3 baths1,718 sq. ft.599 E Betsey Cv S #23, Salt Lake City, UT 84107
MLS# 2105286Listed by: COLE WEST REAL ESTATE, LLC - New
 $960,000Active4 beds 2 baths2,340 sq. ft.
$960,000Active4 beds 2 baths2,340 sq. ft.3426 S Crestwood Dr E, Salt Lake City, UT 84109
MLS# 2105247Listed by: EAST AVENUE REAL ESTATE, LLC - New
 $329,000Active2 beds 1 baths952 sq. ft.
$329,000Active2 beds 1 baths952 sq. ft.1149 S Foulger St, Salt Lake City, UT 84111
MLS# 2105260Listed by: COMMERCIAL UTAH REAL ESTATE, LLC - Open Sat, 11am to 2pmNew
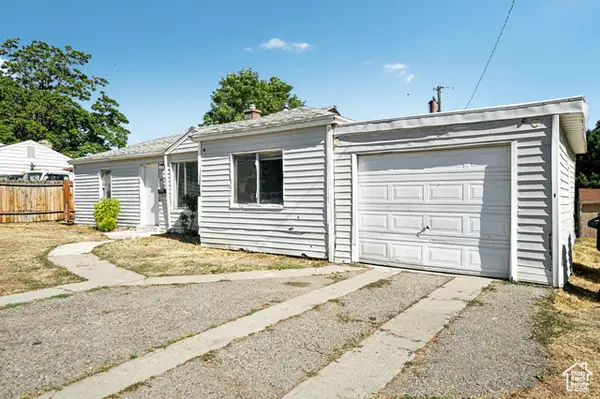 $325,000Active4 beds 1 baths1,044 sq. ft.
$325,000Active4 beds 1 baths1,044 sq. ft.4546 W 5615 S, Salt Lake City, UT 84118
MLS# 2101164Listed by: OMADA REAL ESTATE - New
 $659,900Active4 beds 2 baths1,699 sq. ft.
$659,900Active4 beds 2 baths1,699 sq. ft.3935 S Luetta Dr, Salt Lake City, UT 84124
MLS# 2105223Listed by: EQUITY REAL ESTATE (ADVANTAGE)
