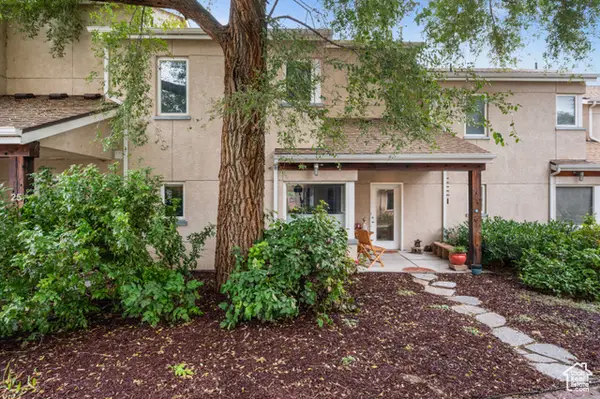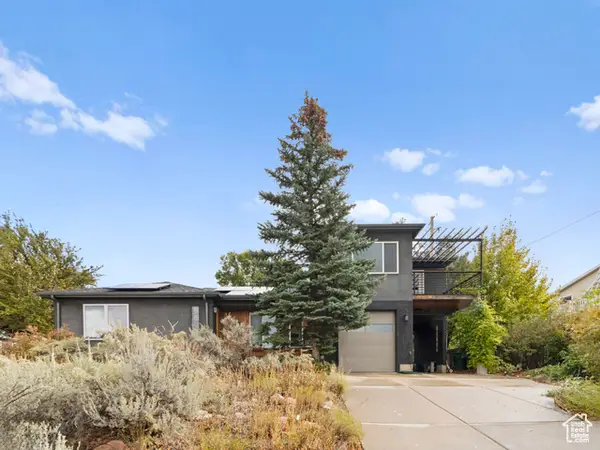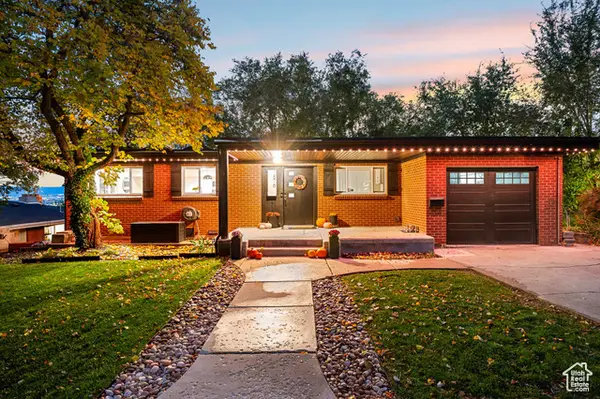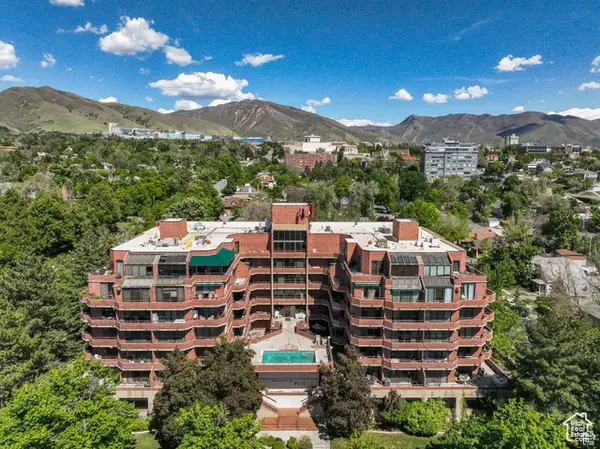2455 E Emerson Ave, Salt Lake City, UT 84108
Local realty services provided by:Better Homes and Gardens Real Estate Momentum
2455 E Emerson Ave,Salt Lake City, UT 84108
$949,900
- 4 Beds
- 3 Baths
- 2,246 sq. ft.
- Single family
- Active
Listed by:dylan walker
Office:realtypath llc. (advantage)
MLS#:2118034
Source:SL
Price summary
- Price:$949,900
- Price per sq. ft.:$422.93
About this home
This stunning East Bench home offers an open floor plan and expansive mountain views. The living room has large picture windows providing wonderful natural light, and vaulted ceilings that open into the kitchen. The easy flow between the living room and kitchen is inviting and allows for wonderful conversation and socializing. This gourmet kitchen features quartz countertops, a Viking range with custom hood, and stainless appliances. Brand new Custom designed primary bedroom with en suite, that includes a steam shower, soaking tub, radiant heated floors, walk in closet and vaulted ceilings. This lovely home also has new flooring, paint and newly finished yard. You do not want to miss the rock walk way leading you to your serene backyard. The backyard is fully fenced, secluded, raised planters and also has a nice covered patio. There is an attached extra length 1-car garage that my seller can fit 2 cars in
Contact an agent
Home facts
- Year built:1955
- Listing ID #:2118034
- Added:1 day(s) ago
- Updated:October 18, 2025 at 11:08 AM
Rooms and interior
- Bedrooms:4
- Total bathrooms:3
- Full bathrooms:3
- Living area:2,246 sq. ft.
Heating and cooling
- Cooling:Central Air
- Heating:Gas: Central
Structure and exterior
- Roof:Asphalt
- Year built:1955
- Building area:2,246 sq. ft.
- Lot area:0.13 Acres
Schools
- High school:Highland
- Middle school:Hillside
- Elementary school:Indian Hills
Utilities
- Water:Culinary
Finances and disclosures
- Price:$949,900
- Price per sq. ft.:$422.93
- Tax amount:$3,897
New listings near 2455 E Emerson Ave
- Open Sun, 4 to 6pmNew
 $460,000Active3 beds 2 baths1,625 sq. ft.
$460,000Active3 beds 2 baths1,625 sq. ft.1411 S Utah St #23, Salt Lake City, UT 84104
MLS# 2118292Listed by: THE GROUP REAL ESTATE, LLC - New
 $280,000Active2 beds 1 baths942 sq. ft.
$280,000Active2 beds 1 baths942 sq. ft.333 E 4500 S #9, Salt Lake City, UT 84107
MLS# 2118294Listed by: CANNON & COMPANY - New
 $199,000Active2 beds 1 baths814 sq. ft.
$199,000Active2 beds 1 baths814 sq. ft.1860 W 500 St N #C-15, Salt Lake City, UT 84116
MLS# 2118281Listed by: V REAL ESTATE AGENCY, LLC - Open Sat, 1 to 3pmNew
 $749,900Active3 beds 2 baths1,638 sq. ft.
$749,900Active3 beds 2 baths1,638 sq. ft.3015 S 3380 E, Salt Lake City, UT 84109
MLS# 2118257Listed by: URBAN UTAH HOMES & ESTATES, LLC - New
 $975,000Active4 beds 3 baths2,533 sq. ft.
$975,000Active4 beds 3 baths2,533 sq. ft.1977 E Sylvan Ave, Salt Lake City, UT 84108
MLS# 2118266Listed by: EQUITY REAL ESTATE (SOLID) - New
 $630,000Active2 beds 2 baths1,506 sq. ft.
$630,000Active2 beds 2 baths1,506 sq. ft.44 W 300 S #1501-S, Salt Lake City, UT 84101
MLS# 2118194Listed by: CENTURY 21 EVEREST (CENTERVILLE) - Open Sat, 11am to 1:30pmNew
 $1,350,000Active3 beds 3 baths3,032 sq. ft.
$1,350,000Active3 beds 3 baths3,032 sq. ft.1876 S 2600 E, Salt Lake City, UT 84108
MLS# 2118204Listed by: REAL BROKER, LLC - New
 $375,000Active2 beds 1 baths1,001 sq. ft.
$375,000Active2 beds 1 baths1,001 sq. ft.310 S 300 E #A2, Salt Lake City, UT 84111
MLS# 2118205Listed by: THE AGENCY SALT LAKE CITY - New
 $649,900Active7 beds 3 baths3,100 sq. ft.
$649,900Active7 beds 3 baths3,100 sq. ft.1229 S Emery St, Salt Lake City, UT 84104
MLS# 2118225Listed by: PRESIDIO REAL ESTATE - New
 $319,900Active1 beds 1 baths570 sq. ft.
$319,900Active1 beds 1 baths570 sq. ft.115 S 1100 E #614, Salt Lake City, UT 84102
MLS# 2118240Listed by: SURV REAL ESTATE INC
