2812 E Commonwealth Ave S, Salt Lake City, UT 84109
Local realty services provided by:Better Homes and Gardens Real Estate Momentum
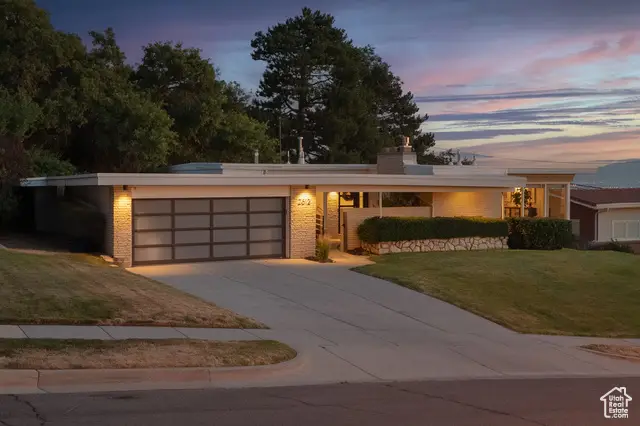
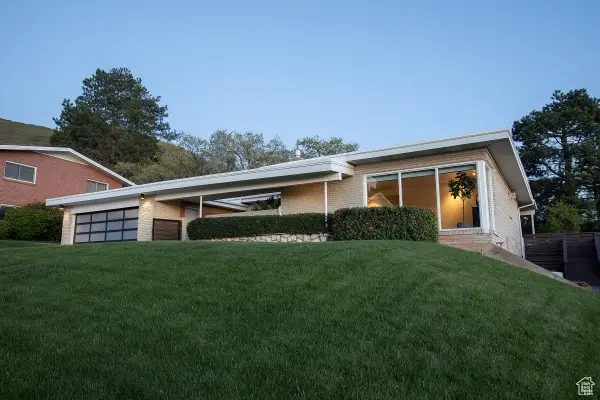
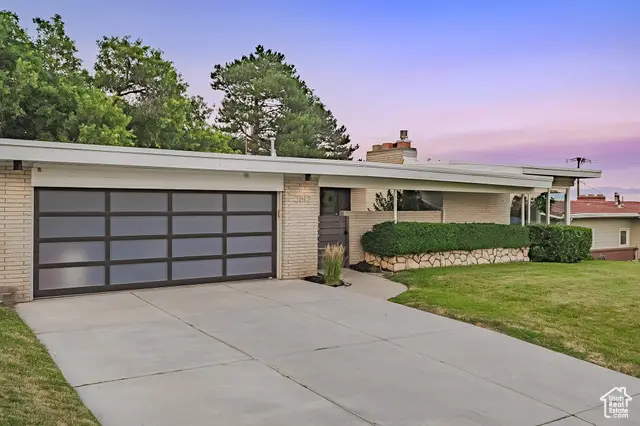
2812 E Commonwealth Ave S,Salt Lake City, UT 84109
$1,350,000
- 5 Beds
- 3 Baths
- 2,748 sq. ft.
- Single family
- Active
Listed by:ed blake
Office:masters utah real estate
MLS#:2081987
Source:SL
Price summary
- Price:$1,350,000
- Price per sq. ft.:$491.27
About this home
REDUCED $100,000! If you love Mid-Century Modern design, you will LOVE this home with gorgeous mountain and valley views in Arcadia Heights, a coveted East Bench location. This open floor plan just begs for entertaining guests, with a gourmet kitchen that is enhanced with Wolf and Bosch appliances. The floor-to-ceiling windows splash light everywhere. Serve an outdoor dinner in a private park-like setting on the covered deck or enjoy a drink from the upper deck with a hot tub and panoramic views of the city. The expansive master suite and master bath boast an oversized shower and walk-in closet. After an active day, soothe your muscles in the soaker tub. The lower level has 3 generously sized bedrooms and a family room with a fireplace. The Bonneville Shoreline Trail provides hiking and biking excitement and is about 100 yards away. This quiet neighborhood is only moments away from the freeway, with quick access to the airport and ski resorts.
Contact an agent
Home facts
- Year built:1962
- Listing Id #:2081987
- Added:104 day(s) ago
- Updated:August 15, 2025 at 10:58 AM
Rooms and interior
- Bedrooms:5
- Total bathrooms:3
- Full bathrooms:1
- Half bathrooms:1
- Living area:2,748 sq. ft.
Heating and cooling
- Cooling:Central Air
- Heating:Forced Air, Gas: Central
Structure and exterior
- Roof:Membrane
- Year built:1962
- Building area:2,748 sq. ft.
- Lot area:0.28 Acres
Schools
- High school:Highland
- Middle school:Hillside
- Elementary school:Beacon Heights
Utilities
- Water:Culinary, Water Connected
- Sewer:Sewer Connected, Sewer: Connected, Sewer: Public
Finances and disclosures
- Price:$1,350,000
- Price per sq. ft.:$491.27
- Tax amount:$5,380
New listings near 2812 E Commonwealth Ave S
- New
 $674,900Active4 beds 2 baths2,088 sq. ft.
$674,900Active4 beds 2 baths2,088 sq. ft.3125 S 2300 E, Salt Lake City, UT 84109
MLS# 2105341Listed by: REALTYPATH LLC (ADVANTAGE) - Open Sat, 11am to 1pmNew
 $560,000Active4 beds 2 baths1,736 sq. ft.
$560,000Active4 beds 2 baths1,736 sq. ft.829 E Zenith Ave S, Salt Lake City, UT 84106
MLS# 2105315Listed by: BETTER HOMES AND GARDENS REAL ESTATE MOMENTUM (LEHI) - Open Sat, 10am to 12pmNew
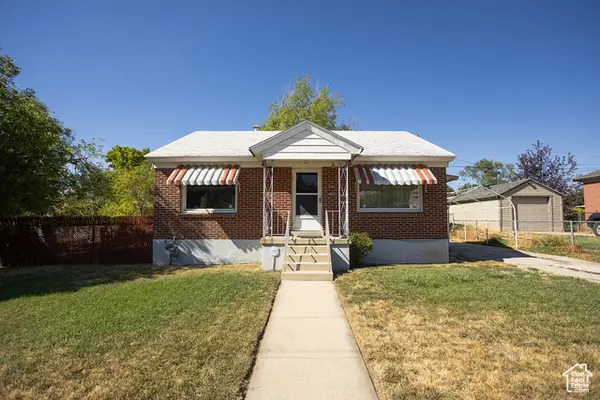 $425,000Active4 beds 2 baths1,652 sq. ft.
$425,000Active4 beds 2 baths1,652 sq. ft.731 E Barrows Ave, Salt Lake City, UT 84106
MLS# 2105306Listed by: BETTER HOMES AND GARDENS REAL ESTATE MOMENTUM (LEHI) - New
 $495,000Active2 beds 2 baths1,119 sq. ft.
$495,000Active2 beds 2 baths1,119 sq. ft.777 E South Temple Street #Apt 10d, Salt Lake City, UT 84102
MLS# 12503695Listed by: BHHS UTAH PROPERTIES - SV - Open Sat, 12:30 to 2:30pmNew
 $397,330Active2 beds 3 baths1,309 sq. ft.
$397,330Active2 beds 3 baths1,309 sq. ft.1590 S 900 W #1003, Salt Lake City, UT 84104
MLS# 2105245Listed by: KEYSTONE BROKERAGE LLC - New
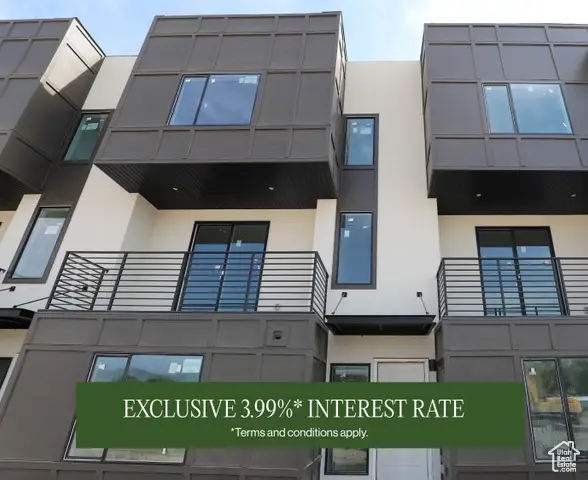 $539,900Active3 beds 3 baths1,718 sq. ft.
$539,900Active3 beds 3 baths1,718 sq. ft.599 E Betsey Cv S #23, Salt Lake City, UT 84107
MLS# 2105286Listed by: COLE WEST REAL ESTATE, LLC - New
 $960,000Active4 beds 2 baths2,340 sq. ft.
$960,000Active4 beds 2 baths2,340 sq. ft.3426 S Crestwood Dr E, Salt Lake City, UT 84109
MLS# 2105247Listed by: EAST AVENUE REAL ESTATE, LLC - New
 $329,000Active2 beds 1 baths952 sq. ft.
$329,000Active2 beds 1 baths952 sq. ft.1149 S Foulger St, Salt Lake City, UT 84111
MLS# 2105260Listed by: COMMERCIAL UTAH REAL ESTATE, LLC - Open Sat, 11am to 2pmNew
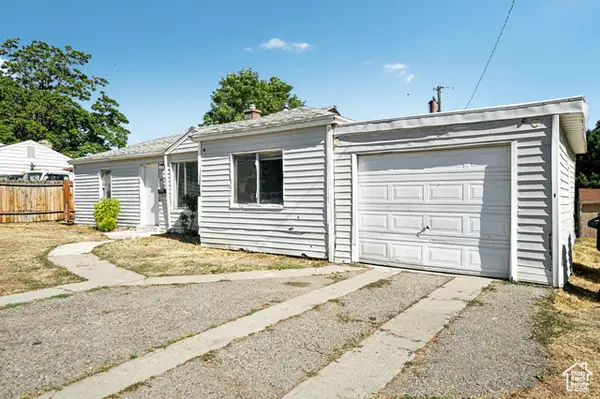 $325,000Active4 beds 1 baths1,044 sq. ft.
$325,000Active4 beds 1 baths1,044 sq. ft.4546 W 5615 S, Salt Lake City, UT 84118
MLS# 2101164Listed by: OMADA REAL ESTATE - New
 $659,900Active4 beds 2 baths1,699 sq. ft.
$659,900Active4 beds 2 baths1,699 sq. ft.3935 S Luetta Dr, Salt Lake City, UT 84124
MLS# 2105223Listed by: EQUITY REAL ESTATE (ADVANTAGE)
