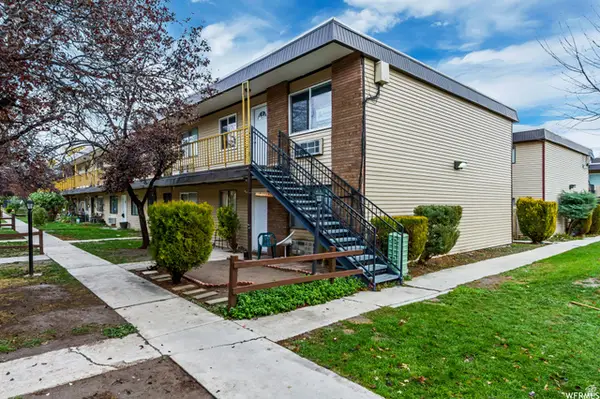3017 E Saint Marys Cir, Salt Lake City, UT 84108
Local realty services provided by:Better Homes and Gardens Real Estate Momentum
Listed by: kelly hamlin
Office: summit sotheby's international realty
MLS#:2104314
Source:SL
Price summary
- Price:$4,485,000
- Price per sq. ft.:$823.39
About this home
Utah's most iconic Mid-Century Modern home, designed in 1957 by renowned Swiss architect Eduard Dreier for the Smith's Food & Drug family, sits atop a quiet cul-de-sac in the coveted St. Mary’s neighborhood. The .55-acre site delivers sweeping views of downtown Salt Lake City, the Great Salt Lake, and the Wasatch foothills. Lovingly restored and honored with the Utah Heritage Award for Restoration and Renovation, this 5,447 sq ft architectural landmark pairs Dreier’s signature elements such as exposed steel beams, walls of glass, a cantilevered roofline, and granite rock walls with warm modern luxury. A 1,110 sq ft glass and steel attached guest house, designed in 2016 by Dreier protégé Brent Groesbeck, floats above the main home and creates an elevated entertaining space. Lawns, gardens, and carefully designed exterior lighting frame the property and set the stage for memorable gatherings. The mountainside setting offers privacy, natural beauty, and quick access to top schools, skiing, and the city. Features include an office, custom walnut millwork, vintage hardware, two chef’s kitchens, floor-to-ceiling windows, gallery walls suited for art, a heated saltwater pool and jacuzzi, basketball court, old growth trees, pollinator and succulent gardens, Italian lighting, a steam shower, and secure gates crafted by Utah artist Cordell Taylor. This home is a rare merging of architecture, nature, and lifestyle. A once in a lifetime offering.
Contact an agent
Home facts
- Year built:1957
- Listing ID #:2104314
- Added:105 day(s) ago
- Updated:November 25, 2025 at 12:06 PM
Rooms and interior
- Bedrooms:4
- Total bathrooms:5
- Full bathrooms:1
- Half bathrooms:1
- Living area:5,447 sq. ft.
Heating and cooling
- Cooling:Central Air
- Heating:Gas: Central
Structure and exterior
- Roof:Flat
- Year built:1957
- Building area:5,447 sq. ft.
- Lot area:0.55 Acres
Schools
- High school:East
- Middle school:Clayton
- Elementary school:Indian Hills
Utilities
- Water:Culinary, Water Connected
- Sewer:Sewer Connected, Sewer: Connected, Sewer: Public
Finances and disclosures
- Price:$4,485,000
- Price per sq. ft.:$823.39
- Tax amount:$8,618
New listings near 3017 E Saint Marys Cir
- New
 $89,995Active4 beds 1 baths1,300 sq. ft.
$89,995Active4 beds 1 baths1,300 sq. ft.1594 W 400 S #55, Salt Lake City, UT 84104
MLS# 2124447Listed by: CENTURY 21 EVEREST - New
 $539,999Active4 beds 2 baths1,705 sq. ft.
$539,999Active4 beds 2 baths1,705 sq. ft.864 S 1100 St W, Salt Lake City, UT 84104
MLS# 2124448Listed by: INTERSTATE REALTY BROKERS - New
 $415,000Active4 beds 2 baths1,822 sq. ft.
$415,000Active4 beds 2 baths1,822 sq. ft.801 S 900 E, Salt Lake City, UT 84102
MLS# 2124453Listed by: COLE WEST REAL ESTATE, LLC - New
 $659,900Active3 beds 2 baths1,660 sq. ft.
$659,900Active3 beds 2 baths1,660 sq. ft.1252 E Driggs Ave, Salt Lake City, UT 84106
MLS# 2124426Listed by: CONGRESS REALTY INC - New
 $425,000Active3 beds 1 baths1,540 sq. ft.
$425,000Active3 beds 1 baths1,540 sq. ft.980 W Eclipse Way, Salt Lake City, UT 84116
MLS# 2124389Listed by: REDFIN CORPORATION - New
 $600,000Active6 beds 3 baths2,350 sq. ft.
$600,000Active6 beds 3 baths2,350 sq. ft.1590 W 4980 S, Salt Lake City, UT 84123
MLS# 2124379Listed by: SUMMIT SOTHEBY'S INTERNATIONAL REALTY - New
 $600,000Active6 beds 3 baths2,350 sq. ft.
$600,000Active6 beds 3 baths2,350 sq. ft.1590 W 4980 S, Salt Lake City, UT 84123
MLS# 2124381Listed by: SUMMIT SOTHEBY'S INTERNATIONAL REALTY - New
 $115,000Active3 beds 2 baths
$115,000Active3 beds 2 baths1282 W Waxwing St #254, Salt Lake City, UT 84123
MLS# 2124388Listed by: REALTYPATH LLC (SOUTH VALLEY) - New
 $1,450,000Active3 beds 2 baths2,510 sq. ft.
$1,450,000Active3 beds 2 baths2,510 sq. ft.960 S Donner Way #450, Salt Lake City, UT 84108
MLS# 2124366Listed by: ALIGN COMPLETE REAL ESTATE SERVICES (900 SOUTH) - New
 $234,900Active2 beds 1 baths800 sq. ft.
$234,900Active2 beds 1 baths800 sq. ft.1601 W 400 S #64, Salt Lake City, UT 84104
MLS# 2124301Listed by: EQUITY REAL ESTATE (SOLID)
