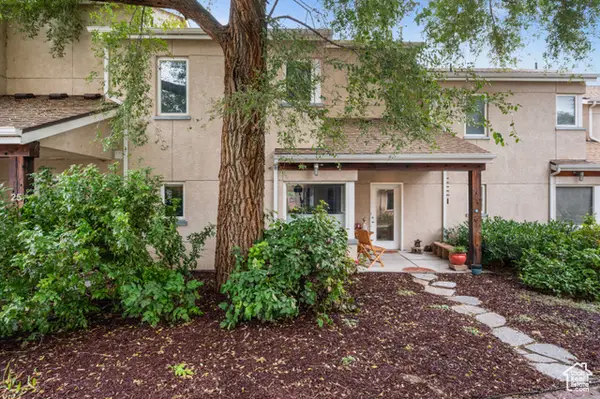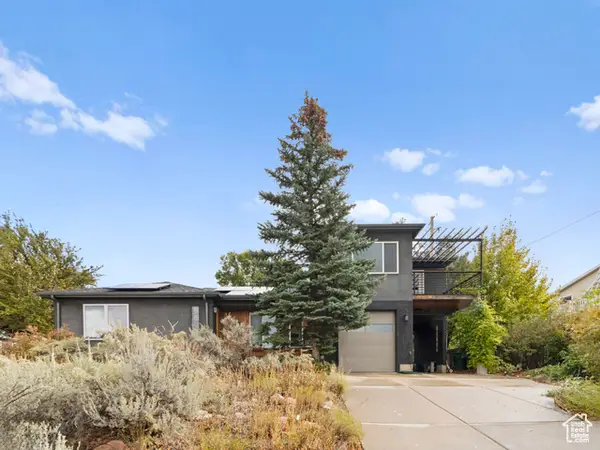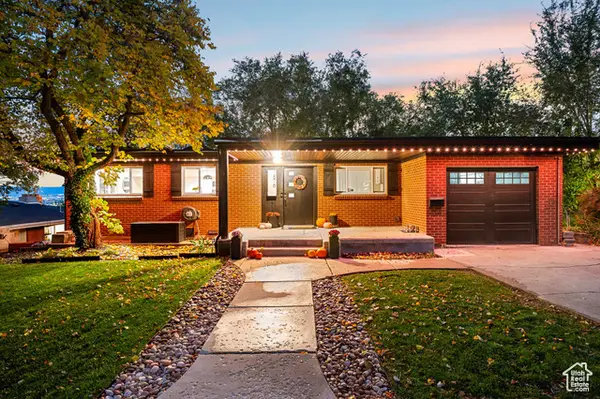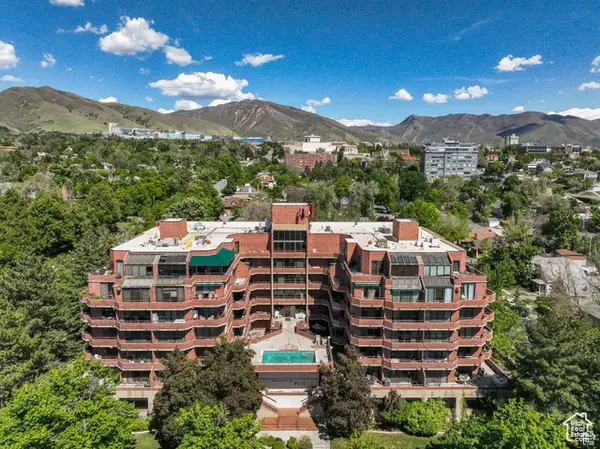3221 E Millcreek Canyon Rd S, Salt Lake City, UT 84109
Local realty services provided by:Better Homes and Gardens Real Estate Momentum
Listed by:michael p. krause
Office:berkshire hathaway homeservices utah properties (salt lake)
MLS#:2118170
Source:SL
Price summary
- Price:$975,000
- Price per sq. ft.:$397.96
About this home
Welcome to your dream home in the heart of Millcreek! This exceptional 4-bedroom, 2 bathroom residence offers the perfect blend of luxury, comfort, and unbeatable mountain views. Positioned on a premium corner lot, this home showcases spectacular views of majestic Mt. Olympus and the ever-changing Wasatch Range with EZ access to 215 or I-80. This home features elegant Madrone hardwood flooring that adds warmth and sophistication, beautifully complemented by luxurious Travertine tile in key areas. The spacious master bedroom is your private sanctuary, complete with a walk-in closet providing ample storage for your wardrobe. The beautifully remodeled kitchen is equipped with modern stainless steel appliances that combine style and performance. The covered concrete patio is an entertainer's paradise, offering the ideal space for dining, morning coffee, or evening gatherings. Premium Upgrades & Features * Extended double-car garage with extra space for storage and workshop. *RV pad with full hookups *Radon mitigation system Premiere Millcreek location, just minutes from world-class hiking, skiing, dining, and entertainment. Easy access to downtown Salt Lake City makes commuting a breeze. Schedule your private showing today and experience the city/mountain lifestyle you've been dreaming of!
Contact an agent
Home facts
- Year built:1955
- Listing ID #:2118170
- Added:1 day(s) ago
- Updated:October 18, 2025 at 11:08 AM
Rooms and interior
- Bedrooms:4
- Total bathrooms:2
- Full bathrooms:1
- Living area:2,450 sq. ft.
Heating and cooling
- Cooling:Central Air
- Heating:Forced Air, Gas: Central
Structure and exterior
- Roof:Asphalt
- Year built:1955
- Building area:2,450 sq. ft.
- Lot area:0.18 Acres
Schools
- High school:Olympus
- Middle school:Evergreen
- Elementary school:William Penn
Utilities
- Water:Culinary, Water Connected
- Sewer:Sewer Connected, Sewer: Connected
Finances and disclosures
- Price:$975,000
- Price per sq. ft.:$397.96
- Tax amount:$3,076
New listings near 3221 E Millcreek Canyon Rd S
- Open Sun, 4 to 6pmNew
 $460,000Active3 beds 2 baths1,625 sq. ft.
$460,000Active3 beds 2 baths1,625 sq. ft.1411 S Utah St #23, Salt Lake City, UT 84104
MLS# 2118292Listed by: THE GROUP REAL ESTATE, LLC - New
 $280,000Active2 beds 1 baths942 sq. ft.
$280,000Active2 beds 1 baths942 sq. ft.333 E 4500 S #9, Salt Lake City, UT 84107
MLS# 2118294Listed by: CANNON & COMPANY - New
 $199,000Active2 beds 1 baths814 sq. ft.
$199,000Active2 beds 1 baths814 sq. ft.1860 W 500 St N #C-15, Salt Lake City, UT 84116
MLS# 2118281Listed by: V REAL ESTATE AGENCY, LLC - Open Sat, 1 to 3pmNew
 $749,900Active3 beds 2 baths1,638 sq. ft.
$749,900Active3 beds 2 baths1,638 sq. ft.3015 S 3380 E, Salt Lake City, UT 84109
MLS# 2118257Listed by: URBAN UTAH HOMES & ESTATES, LLC - New
 $975,000Active4 beds 3 baths2,533 sq. ft.
$975,000Active4 beds 3 baths2,533 sq. ft.1977 E Sylvan Ave, Salt Lake City, UT 84108
MLS# 2118266Listed by: EQUITY REAL ESTATE (SOLID) - New
 $630,000Active2 beds 2 baths1,506 sq. ft.
$630,000Active2 beds 2 baths1,506 sq. ft.44 W 300 S #1501-S, Salt Lake City, UT 84101
MLS# 2118194Listed by: CENTURY 21 EVEREST (CENTERVILLE) - Open Sat, 11am to 1:30pmNew
 $1,350,000Active3 beds 3 baths3,032 sq. ft.
$1,350,000Active3 beds 3 baths3,032 sq. ft.1876 S 2600 E, Salt Lake City, UT 84108
MLS# 2118204Listed by: REAL BROKER, LLC - New
 $375,000Active2 beds 1 baths1,001 sq. ft.
$375,000Active2 beds 1 baths1,001 sq. ft.310 S 300 E #A2, Salt Lake City, UT 84111
MLS# 2118205Listed by: THE AGENCY SALT LAKE CITY - New
 $649,900Active7 beds 3 baths3,100 sq. ft.
$649,900Active7 beds 3 baths3,100 sq. ft.1229 S Emery St, Salt Lake City, UT 84104
MLS# 2118225Listed by: PRESIDIO REAL ESTATE - New
 $319,900Active1 beds 1 baths570 sq. ft.
$319,900Active1 beds 1 baths570 sq. ft.115 S 1100 E #614, Salt Lake City, UT 84102
MLS# 2118240Listed by: SURV REAL ESTATE INC
