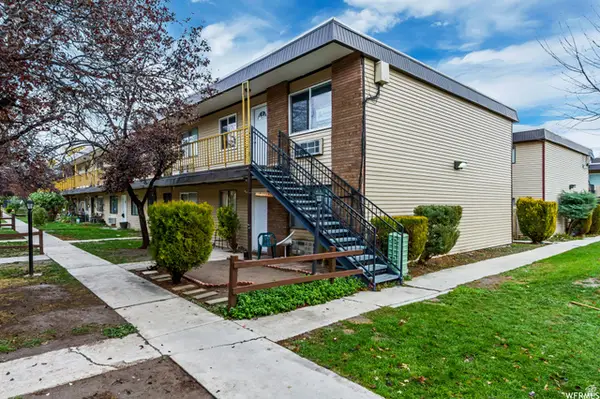3554 E Suniland Cir S, Salt Lake City, UT 84109
Local realty services provided by:Better Homes and Gardens Real Estate Momentum
Listed by: rachel metzger
Office: christies international real estate park city
MLS#:2116266
Source:SL
Price summary
- Price:$1,425,000
- Price per sq. ft.:$402.2
About this home
Experience elevated living at 3554 Suniland Circle, a fully remodeled residence nestled in one of Millcreek's most desirable neighborhoods. Blending modern luxury with thoughtful design, this turn-key home offers elegant finishes, versatile spaces, and sweeping views. The open-concept main level features a designer kitchen, refined living and dining areas, and seamless access to an expansive deck overlooking Mount Olympus. The walk-out lower level includes a full second kitchen and living space, ideal for multigenerational living, a guest retreat, or rental opportunity. Unwind in your private sauna or relax on the deck as the setting sun illuminates the Wasatch range. Perfectly positioned near Olympus Cove and the base of Parley's Canyon, this home offers quick access to Park City, Deer Valley, and to the south, Cottonwood Canyons for world-class skiing, while still being minutes from downtown Salt Lake City. Every detail has been curated for comfort, flexibility, and sophistication making this Millcreek home a true standout.
Contact an agent
Home facts
- Year built:1974
- Listing ID #:2116266
- Added:47 day(s) ago
- Updated:November 25, 2025 at 12:06 PM
Rooms and interior
- Bedrooms:5
- Total bathrooms:3
- Full bathrooms:2
- Living area:3,543 sq. ft.
Heating and cooling
- Cooling:Central Air
- Heating:Gas: Central
Structure and exterior
- Roof:Asphalt, Pitched
- Year built:1974
- Building area:3,543 sq. ft.
- Lot area:0.19 Acres
Schools
- High school:Skyline
- Middle school:Churchill
- Elementary school:Eastwood
Utilities
- Water:Culinary, Water Connected
- Sewer:Sewer Connected, Sewer: Connected
Finances and disclosures
- Price:$1,425,000
- Price per sq. ft.:$402.2
- Tax amount:$8,529
New listings near 3554 E Suniland Cir S
- New
 $89,995Active4 beds 1 baths1,300 sq. ft.
$89,995Active4 beds 1 baths1,300 sq. ft.1594 W 400 S #55, Salt Lake City, UT 84104
MLS# 2124447Listed by: CENTURY 21 EVEREST - New
 $539,999Active4 beds 2 baths1,705 sq. ft.
$539,999Active4 beds 2 baths1,705 sq. ft.864 S 1100 St W, Salt Lake City, UT 84104
MLS# 2124448Listed by: INTERSTATE REALTY BROKERS - New
 $415,000Active4 beds 2 baths1,822 sq. ft.
$415,000Active4 beds 2 baths1,822 sq. ft.801 S 900 E, Salt Lake City, UT 84102
MLS# 2124453Listed by: COLE WEST REAL ESTATE, LLC - New
 $659,900Active3 beds 2 baths1,660 sq. ft.
$659,900Active3 beds 2 baths1,660 sq. ft.1252 E Driggs Ave, Salt Lake City, UT 84106
MLS# 2124426Listed by: CONGRESS REALTY INC - New
 $425,000Active3 beds 1 baths1,540 sq. ft.
$425,000Active3 beds 1 baths1,540 sq. ft.980 W Eclipse Way, Salt Lake City, UT 84116
MLS# 2124389Listed by: REDFIN CORPORATION - New
 $600,000Active6 beds 3 baths2,350 sq. ft.
$600,000Active6 beds 3 baths2,350 sq. ft.1590 W 4980 S, Salt Lake City, UT 84123
MLS# 2124379Listed by: SUMMIT SOTHEBY'S INTERNATIONAL REALTY - New
 $600,000Active6 beds 3 baths2,350 sq. ft.
$600,000Active6 beds 3 baths2,350 sq. ft.1590 W 4980 S, Salt Lake City, UT 84123
MLS# 2124381Listed by: SUMMIT SOTHEBY'S INTERNATIONAL REALTY - New
 $115,000Active3 beds 2 baths
$115,000Active3 beds 2 baths1282 W Waxwing St #254, Salt Lake City, UT 84123
MLS# 2124388Listed by: REALTYPATH LLC (SOUTH VALLEY) - New
 $1,450,000Active3 beds 2 baths2,510 sq. ft.
$1,450,000Active3 beds 2 baths2,510 sq. ft.960 S Donner Way #450, Salt Lake City, UT 84108
MLS# 2124366Listed by: ALIGN COMPLETE REAL ESTATE SERVICES (900 SOUTH) - New
 $234,900Active2 beds 1 baths800 sq. ft.
$234,900Active2 beds 1 baths800 sq. ft.1601 W 400 S #64, Salt Lake City, UT 84104
MLS# 2124301Listed by: EQUITY REAL ESTATE (SOLID)
