471 N Chicago St, Salt Lake City, UT 84116
Local realty services provided by:Better Homes and Gardens Real Estate Momentum
Listed by:mark c overdevest
Office:summit sotheby's international realty
MLS#:2111220
Source:SL
Price summary
- Price:$395,000
- Price per sq. ft.:$168.52
About this home
Sip your morning coffee while watching the sunrise over Black mountain and Twin peaks. After skiing the slopes, enjoy dinner and wine while gazing at the lights of the Capital building. Sellers relocated while remodeling this 3 bedroom, 3 bath home. 3 bedrooms and 1 bath currently finished. 2nd first floor full bathroom/laundry room and full bath in basement both rough plumbed and need finishing. Potential for more rooms to be finished in the basement. Inside this 1915 bungalow, stunning Brazilian cherry hardwood floors, high ceilings, and an open floor plan greet you. Outside, this property sits on a spacious yard with enough room to garden and grow your own food, and includes a large 3 car detached garage for all your toys. Conveniently located 1 block from the grocery store, 5 mins from downtown, 8 minutes from the airport and 7 blocks away from the Jordan river parkway. With its blend of historic character, modern potential, and unbeatable location, this home is a rare find that you won't want to miss.
Contact an agent
Home facts
- Year built:1915
- Listing ID #:2111220
- Added:1 day(s) ago
- Updated:September 12, 2025 at 06:54 PM
Rooms and interior
- Bedrooms:3
- Total bathrooms:1
- Full bathrooms:1
- Living area:2,344 sq. ft.
Heating and cooling
- Cooling:Natural Ventilation
- Heating:Gas: Central
Structure and exterior
- Roof:Rubber
- Year built:1915
- Building area:2,344 sq. ft.
- Lot area:0.14 Acres
Schools
- High school:West
- Middle school:Bryant
- Elementary school:Jackson
Utilities
- Water:Culinary, Water Connected
- Sewer:Sewer Connected, Sewer: Connected, Sewer: Public
Finances and disclosures
- Price:$395,000
- Price per sq. ft.:$168.52
- Tax amount:$2,406
New listings near 471 N Chicago St
- New
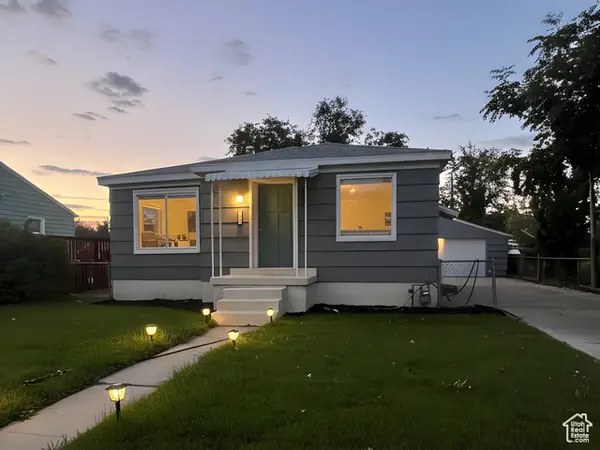 $516,900Active4 beds 2 baths1,640 sq. ft.
$516,900Active4 beds 2 baths1,640 sq. ft.1157 W Simondi Ave, Salt Lake City, UT 84116
MLS# 2111380Listed by: TRUE AMERICAN HOMES - New
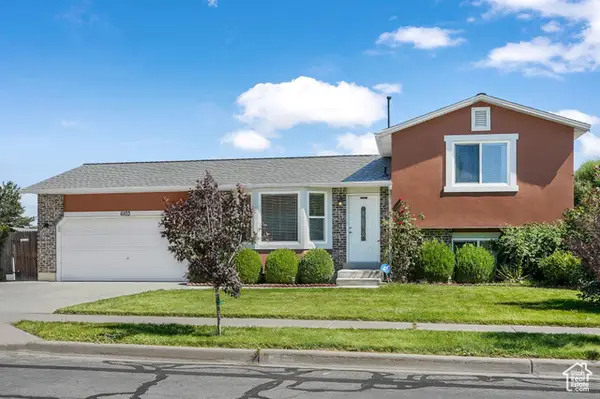 $489,000Active3 beds 2 baths1,706 sq. ft.
$489,000Active3 beds 2 baths1,706 sq. ft.6103 S 6105 W, Salt Lake City, UT 84118
MLS# 2111389Listed by: EXP REALTY, LLC - New
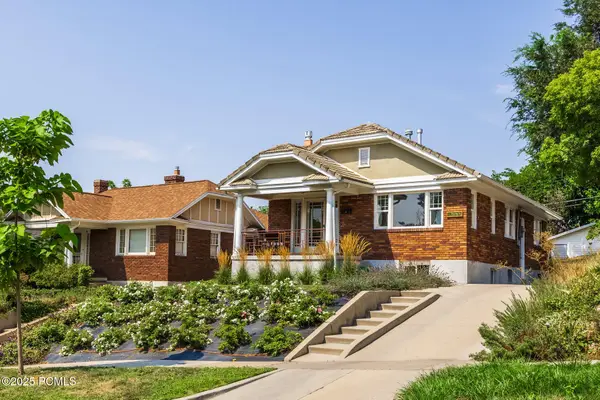 $830,000Active4 beds 2 baths1,900 sq. ft.
$830,000Active4 beds 2 baths1,900 sq. ft.1331 E Kensington Avenue, Salt Lake City, UT 84105
MLS# 12504088Listed by: SUMMIT SOTHEBY'S INTERNATIONAL REALTY - New
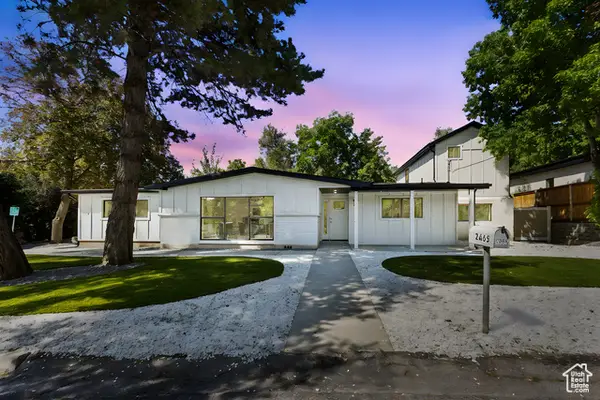 $1,299,995Active3 beds 3 baths2,820 sq. ft.
$1,299,995Active3 beds 3 baths2,820 sq. ft.2665 E Kentucky Ave, Salt Lake City, UT 84117
MLS# 2111345Listed by: REAL ESTATE ESSENTIALS - New
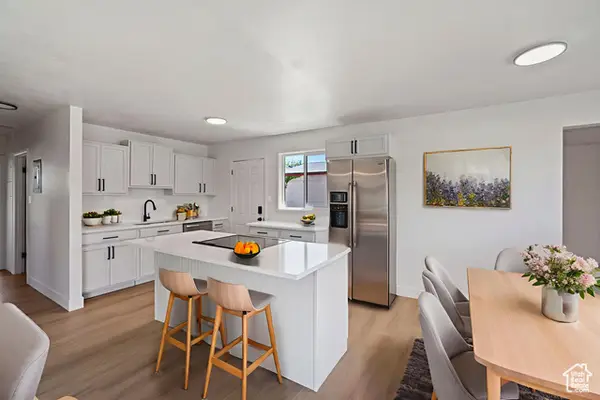 $424,900Active3 beds 1 baths1,305 sq. ft.
$424,900Active3 beds 1 baths1,305 sq. ft.1118 N 1400 W, Salt Lake City, UT 84116
MLS# 2111355Listed by: OMADA REAL ESTATE - New
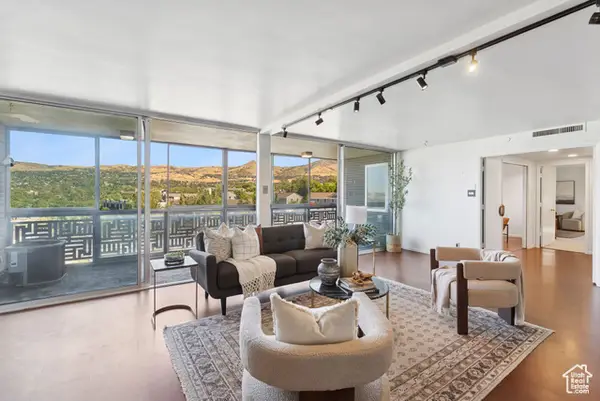 $815,000Active3 beds 3 baths2,151 sq. ft.
$815,000Active3 beds 3 baths2,151 sq. ft.515 S 1000 E #504, Salt Lake City, UT 84102
MLS# 2111359Listed by: KW SALT LAKE CITY KELLER WILLIAMS REAL ESTATE - New
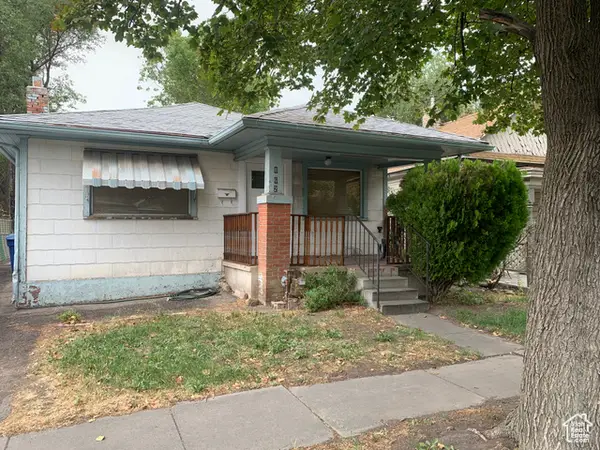 $325,000Active3 beds 2 baths1,464 sq. ft.
$325,000Active3 beds 2 baths1,464 sq. ft.862 W Pacific Ave, Salt Lake City, UT 84104
MLS# 2111368Listed by: UTAH REAL ESTATE PC - New
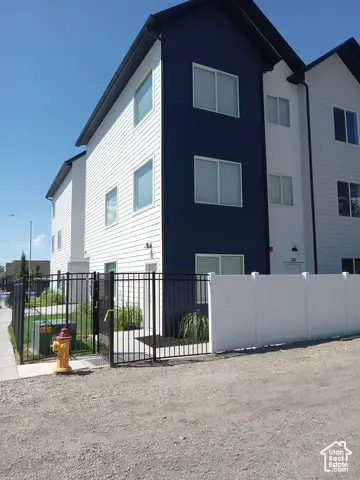 $475,000Active2 beds 3 baths1,420 sq. ft.
$475,000Active2 beds 3 baths1,420 sq. ft.238 W Paramount Ave #102, Salt Lake City, UT 84115
MLS# 2111334Listed by: THE SUMMIT GROUP - New
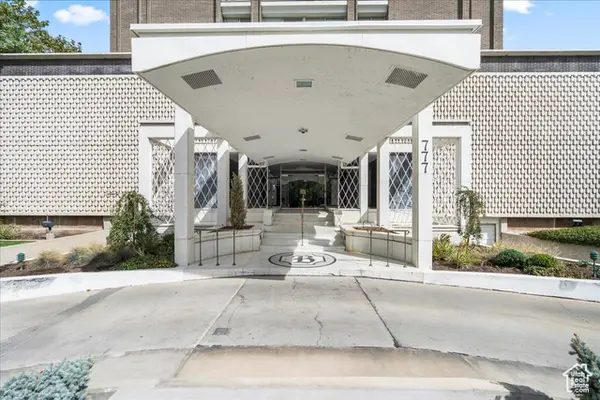 $629,000Active3 beds 2 baths1,248 sq. ft.
$629,000Active3 beds 2 baths1,248 sq. ft.777 E South Temple S #15D, Salt Lake City, UT 84102
MLS# 2111284Listed by: COLDWELL BANKER REALTY (SALT LAKE-SUGAR HOUSE) - New
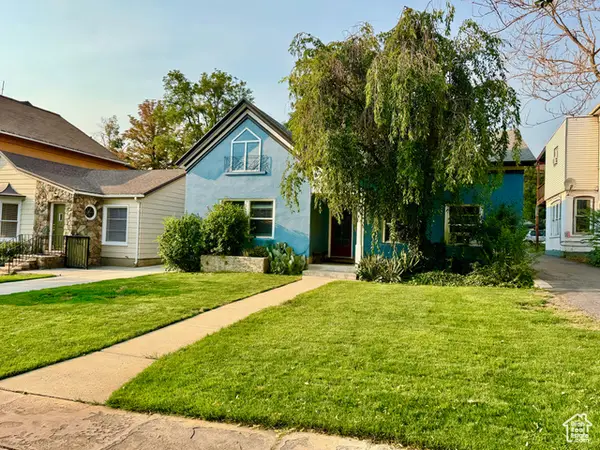 $719,000Active4 beds 4 baths1,634 sq. ft.
$719,000Active4 beds 4 baths1,634 sq. ft.827 E 100 S, Salt Lake City, UT 84102
MLS# 2111257Listed by: FOUNDATIONS REAL ESTATE GROUP
