520 N H St E, Salt Lake City, UT 84103
Local realty services provided by:Better Homes and Gardens Real Estate Momentum
520 N H St E,Salt Lake City, UT 84103
$2,359,000
- 4 Beds
- 4 Baths
- 4,032 sq. ft.
- Single family
- Active
Listed by:jonathan brown
Office:east avenue real estate, llc.
MLS#:2108410
Source:SL
Price summary
- Price:$2,359,000
- Price per sq. ft.:$585.07
About this home
Rare opportunity to own a newly constructed home in one of Salt Lake City's most storied neighborhoods. Located on H Street, this European-inspired residence seamlessly blends timeless design with modern convenience. Thoughtfully curated finishes define the space-from custom cabinetry and designer lighting to herringbone hardwood floors and 10-foot ceilings in the fully finished basement. The chef's kitchen is a standout, featuring an AGA gas range, Thermador refrigerator, butler's pantry, and elegant marble surfaces-ideal for both everyday living and effortless entertaining. The primary suite offers a true retreat with a spa-style ensuite and a walk-out sunroom that frames sweeping views of downtown Salt Lake. With four spacious bedrooms, a two-car garage, and low-maintenance landscaping, this home provides comfortable living with no compromise on style. Perfectly positioned near the University of Utah, LDS Hospital, Primary Children's Hospital, downtown, and the Utah State Capitol, you're also moments from the JCC, Steiner Aquatic Center, and some of the city's best restaurants and boutique shopping. For outdoor enthusiasts, world-class recreation is just minutes away in Emigration, Parley's, Big, and Little Cottonwood Canyons-offering hiking, biking, skiing, and snowboarding throughout the seasons. This is more than a home-it's a lifestyle. A unique find in the Avenues, combining new construction with unmatched location and design.
Contact an agent
Home facts
- Year built:2025
- Listing ID #:2108410
- Added:64 day(s) ago
- Updated:November 02, 2025 at 12:02 PM
Rooms and interior
- Bedrooms:4
- Total bathrooms:4
- Full bathrooms:3
- Half bathrooms:1
- Living area:4,032 sq. ft.
Heating and cooling
- Cooling:Central Air
- Heating:Forced Air, Gas: Central
Structure and exterior
- Roof:Asphalt
- Year built:2025
- Building area:4,032 sq. ft.
- Lot area:0.09 Acres
Schools
- High school:West
- Middle school:Bryant
- Elementary school:Ensign
Utilities
- Water:Culinary, Water Connected
- Sewer:Sewer Connected, Sewer: Connected, Sewer: Public
Finances and disclosures
- Price:$2,359,000
- Price per sq. ft.:$585.07
- Tax amount:$2,178
New listings near 520 N H St E
- Open Sun, 11am to 2pmNew
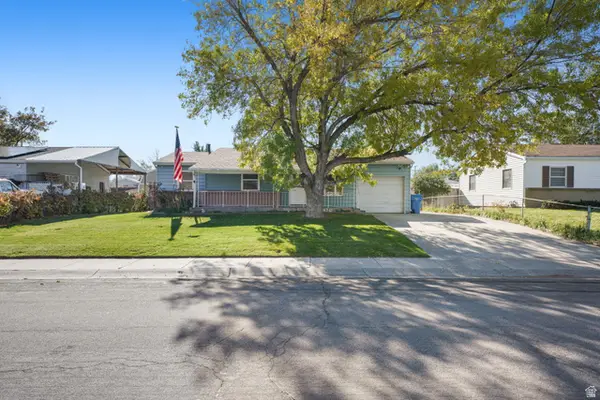 $359,000Active3 beds 1 baths1,482 sq. ft.
$359,000Active3 beds 1 baths1,482 sq. ft.4341 W 5175 S, Salt Lake City, UT 84118
MLS# 2120824Listed by: EQUITY REAL ESTATE (SOUTH VALLEY) - Open Sun, 1 to 3:30pmNew
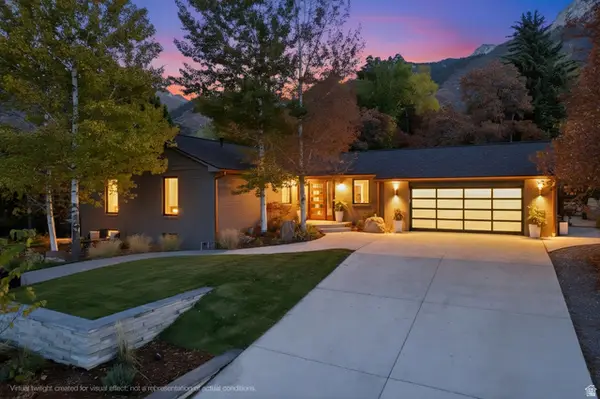 $1,980,000Active5 beds 3 baths3,500 sq. ft.
$1,980,000Active5 beds 3 baths3,500 sq. ft.3936 E Viewcrest Dr, Salt Lake City, UT 84124
MLS# 2120786Listed by: CENTURY 21 LIFESTYLE REAL ESTATE - New
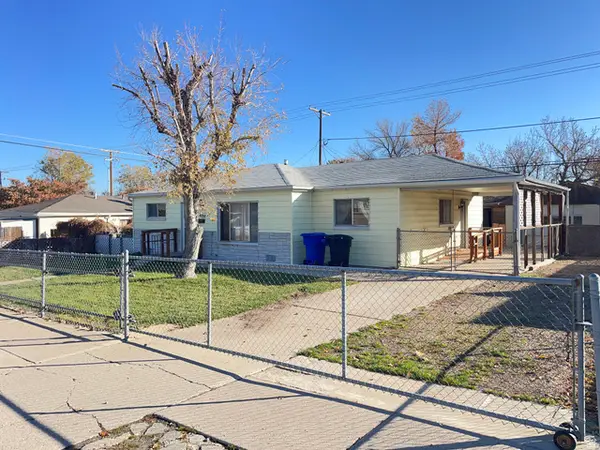 $320,000Active3 beds 2 baths1,180 sq. ft.
$320,000Active3 beds 2 baths1,180 sq. ft.4759 S 4340 W, Salt Lake City, UT 84118
MLS# 2120752Listed by: BUTLER REALTORS, INC. - New
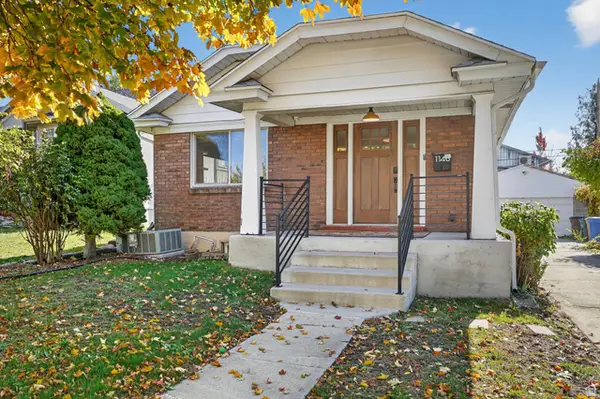 $675,000Active3 beds 2 baths1,685 sq. ft.
$675,000Active3 beds 2 baths1,685 sq. ft.1148 E Kensington Ave, Salt Lake City, UT 84105
MLS# 2120754Listed by: FATHOM REALTY (OREM) - New
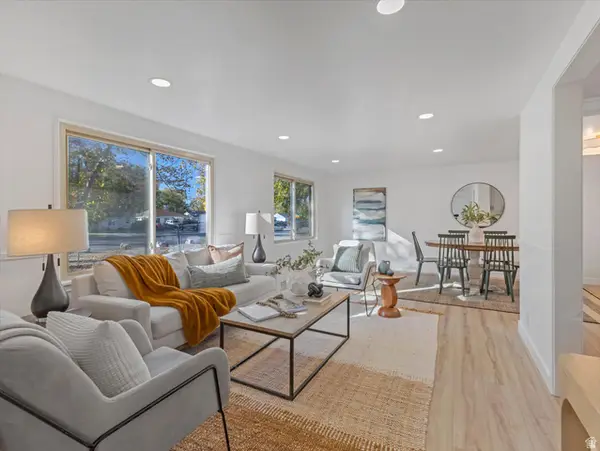 $510,000Active2 beds 2 baths2,001 sq. ft.
$510,000Active2 beds 2 baths2,001 sq. ft.622 N 900 W, Salt Lake City, UT 84116
MLS# 2120695Listed by: WINDERMERE REAL ESTATE (9TH & 9TH) - New
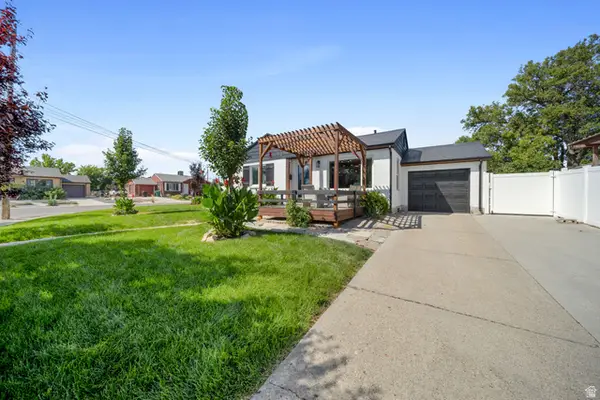 $569,900Active3 beds 2 baths1,592 sq. ft.
$569,900Active3 beds 2 baths1,592 sq. ft.5762 S Mcmillan Cir E, Salt Lake City, UT 84107
MLS# 2120601Listed by: EQUITY REAL ESTATE (SOUTH VALLEY) - New
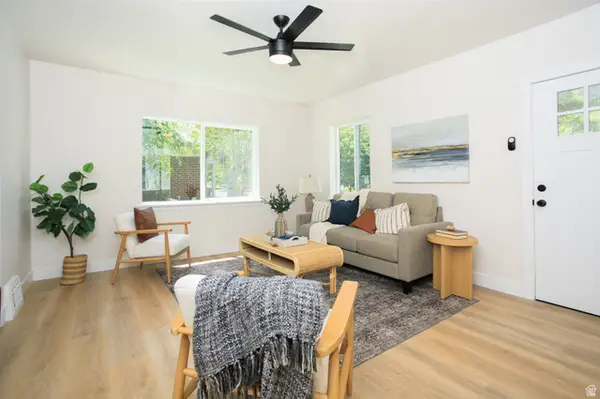 $699,900Active4 beds 2 baths1,883 sq. ft.
$699,900Active4 beds 2 baths1,883 sq. ft.348 N 200 W, Salt Lake City, UT 84103
MLS# 2120609Listed by: DIMENSION REALTY SERVICES - Open Sun, 12 to 2pmNew
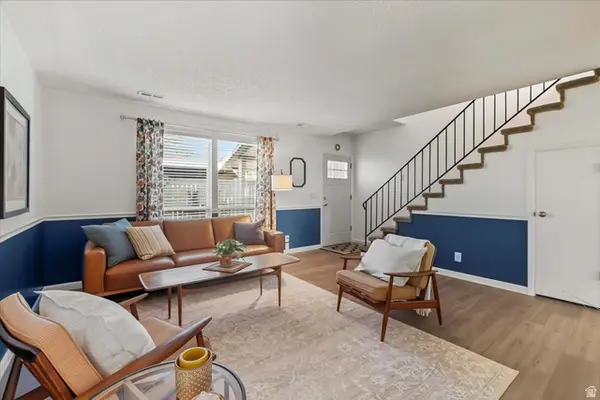 $294,000Active2 beds 2 baths1,144 sq. ft.
$294,000Active2 beds 2 baths1,144 sq. ft.5909 S Sultan Cir W, Salt Lake City, UT 84107
MLS# 2120576Listed by: KW SOUTH VALLEY KELLER WILLIAMS - New
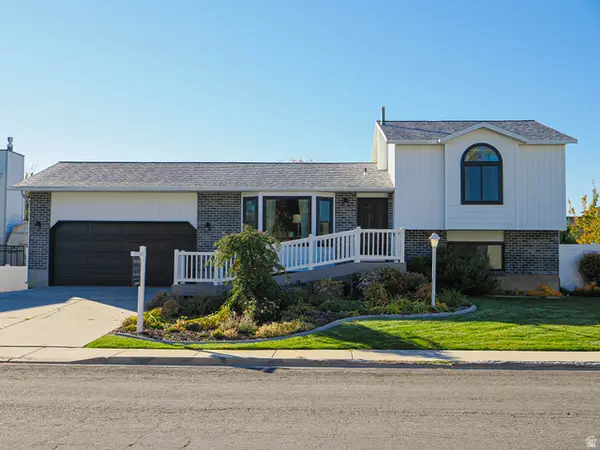 $520,000Active4 beds 2 baths1,805 sq. ft.
$520,000Active4 beds 2 baths1,805 sq. ft.4427 W Volta Ave, Salt Lake City, UT 84120
MLS# 2120579Listed by: KW SOUTH VALLEY KELLER WILLIAMS - New
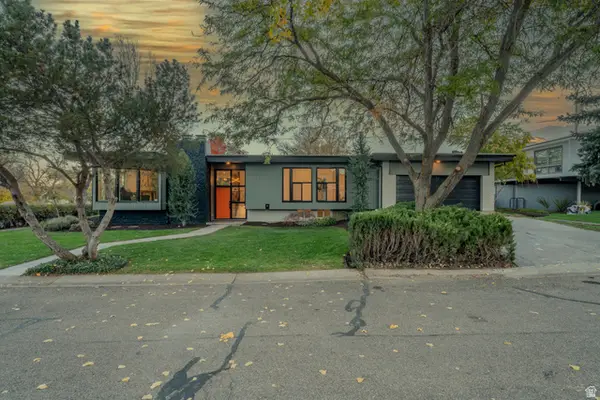 $1,199,000Active5 beds 3 baths3,116 sq. ft.
$1,199,000Active5 beds 3 baths3,116 sq. ft.2713 E Pebble Glen Cir, Salt Lake City, UT 84109
MLS# 2120528Listed by: EQUITY REAL ESTATE (SOLID)
