6104 W Peach Ridge Way, Salt Lake City, UT 84128
Local realty services provided by:Better Homes and Gardens Real Estate Momentum
6104 W Peach Ridge Way,Salt Lake City, UT 84128
$610,000
- 5 Beds
- 4 Baths
- 3,075 sq. ft.
- Single family
- Active
Listed by:ilse amador rodriguez
Office:realty one group signature (south valley)
MLS#:2111523
Source:SL
Price summary
- Price:$610,000
- Price per sq. ft.:$198.37
About this home
This property features a fully finished mother-in-law basement that can generate approx. $2,000 mo in rental income, perfect to offset your mortgage. Enjoy the spacious 3-car garage, solar panels for energy savings, and a smart layout built for both comfort and flexibility. Conveniently located near Hillside Elementary, and Hunter High, plus quick access to I-215 & Mountain View Corridor, for easy commuting. Shopping, dining, and entertainment are all minutes away, including Valley Fair Mall, Smith's, Walmart, Target, and more. This home truly has it all! For those who love to entertain, the backyard features a cozy fireplace, spacious deck, and built-in bar area-ideal for summer cookouts and year-round gatherings. You'll also enjoy ample parking with an RV pad and a large storage shed, perfect for tools, equipment, or recreational gear.
Contact an agent
Home facts
- Year built:2008
- Listing ID #:2111523
- Added:46 day(s) ago
- Updated:October 31, 2025 at 11:09 AM
Rooms and interior
- Bedrooms:5
- Total bathrooms:4
- Full bathrooms:3
- Half bathrooms:1
- Living area:3,075 sq. ft.
Heating and cooling
- Cooling:Central Air
- Heating:Active Solar, Gas: Central
Structure and exterior
- Roof:Asphalt
- Year built:2008
- Building area:3,075 sq. ft.
- Lot area:0.18 Acres
Schools
- High school:Hunter
- Middle school:Hunter
- Elementary school:Hillside
Utilities
- Water:Culinary, Water Connected
- Sewer:Sewer Connected, Sewer: Connected
Finances and disclosures
- Price:$610,000
- Price per sq. ft.:$198.37
- Tax amount:$3,505
New listings near 6104 W Peach Ridge Way
- New
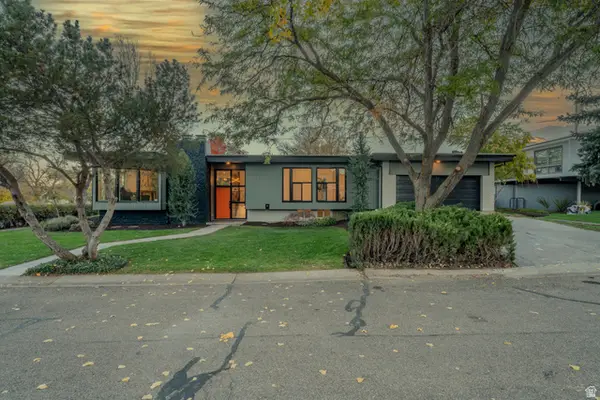 $1,199,000Active5 beds 3 baths3,116 sq. ft.
$1,199,000Active5 beds 3 baths3,116 sq. ft.2713 E Pebble Glen Cir, Salt Lake City, UT 84109
MLS# 2120528Listed by: EQUITY REAL ESTATE (SOLID) - New
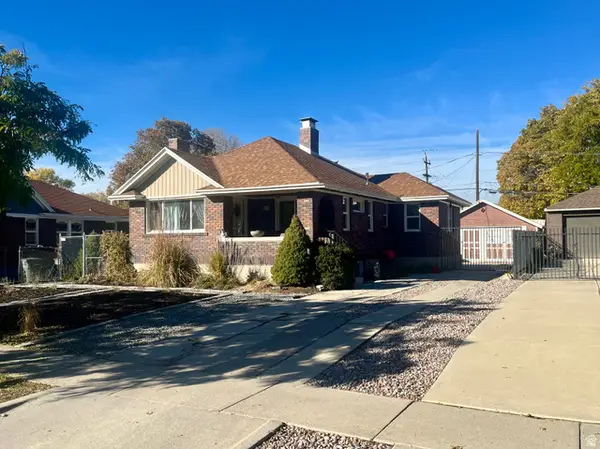 $639,000Active2 beds 3 baths1,604 sq. ft.
$639,000Active2 beds 3 baths1,604 sq. ft.419 E Sherman Ave, Salt Lake City, UT 84115
MLS# 2120529Listed by: TANNGENT REALTY - New
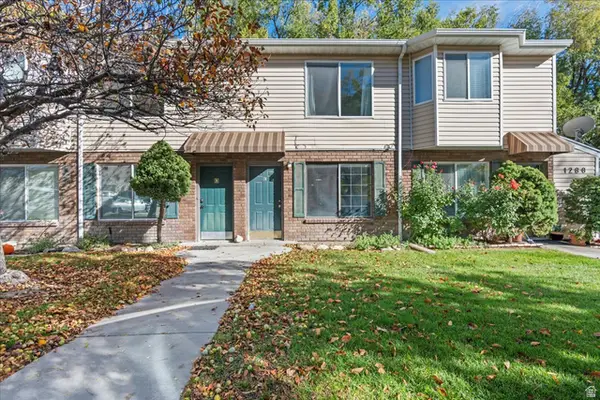 $305,000Active2 beds 2 baths1,008 sq. ft.
$305,000Active2 beds 2 baths1,008 sq. ft.1280 N Forbes Pkwy #C, Salt Lake City, UT 84116
MLS# 2120503Listed by: UNITY GROUP REAL ESTATE LLC - New
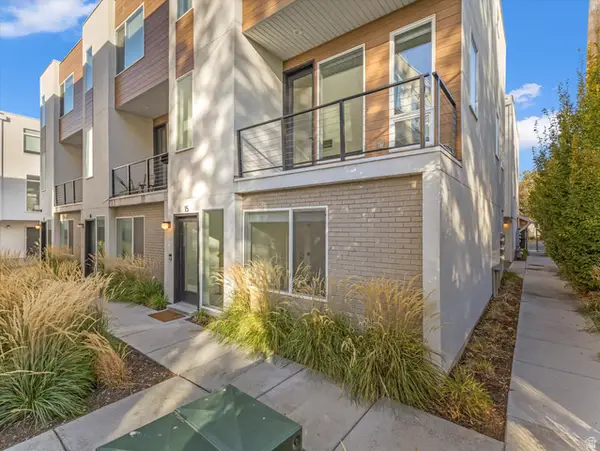 $569,000Active3 beds 3 baths1,545 sq. ft.
$569,000Active3 beds 3 baths1,545 sq. ft.1710 S West Temple #15, Salt Lake City, UT 84101
MLS# 2120472Listed by: KELLY RIGHT REAL ESTATE OF UTAH, LLC - New
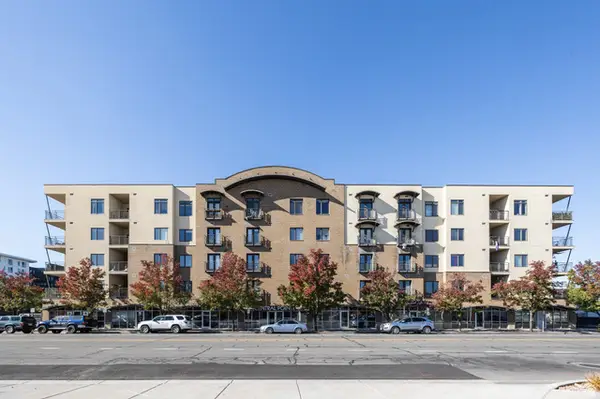 $359,000Active3 beds 2 baths1,072 sq. ft.
$359,000Active3 beds 2 baths1,072 sq. ft.2150 S Main St W #315, Salt Lake City, UT 84115
MLS# 2120443Listed by: HOMEWORKS PROPERTY LAB, LLC - New
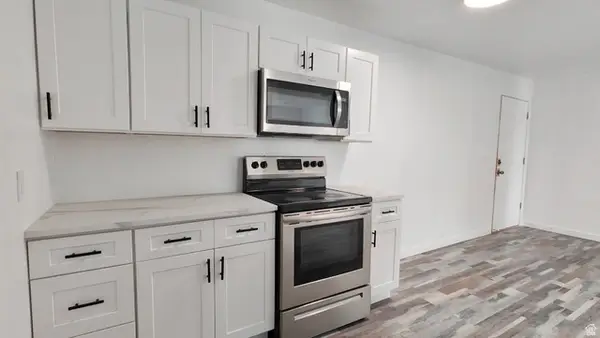 $209,000Active1 beds 1 baths638 sq. ft.
$209,000Active1 beds 1 baths638 sq. ft.555 N Starcrest Dr #B28, Salt Lake City, UT 84116
MLS# 2120462Listed by: FLAT RATE HOMES - New
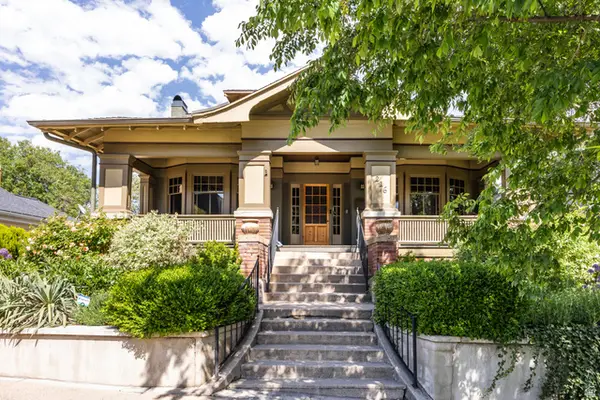 $975,000Active3 beds 3 baths3,849 sq. ft.
$975,000Active3 beds 3 baths3,849 sq. ft.216 B St, Salt Lake City, UT 84103
MLS# 2120387Listed by: HOMEWORKS PROPERTY LAB, LLC - New
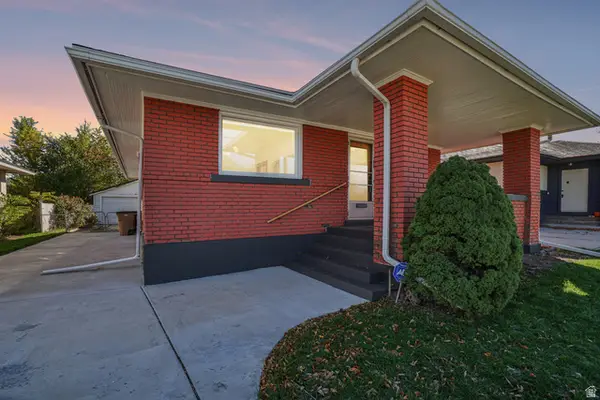 $450,000Active2 beds 1 baths1,679 sq. ft.
$450,000Active2 beds 1 baths1,679 sq. ft.1779 S 700 E, Salt Lake City, UT 84105
MLS# 2120371Listed by: EXP REALTY, LLC (PARK CITY) - New
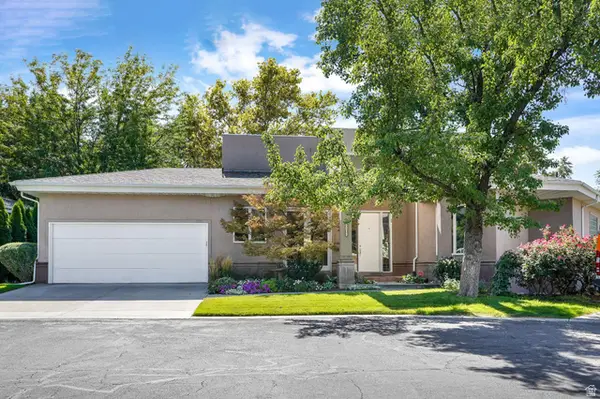 $1,200,000Active4 beds 3 baths4,298 sq. ft.
$1,200,000Active4 beds 3 baths4,298 sq. ft.2106 E Connor Park Cv, Salt Lake City, UT 84109
MLS# 2120372Listed by: RE/MAX ASSOCIATES - New
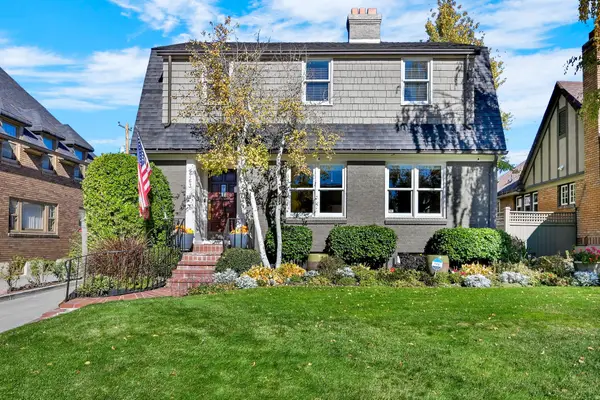 $1,785,000Active5 beds 4 baths3,960 sq. ft.
$1,785,000Active5 beds 4 baths3,960 sq. ft.1763 E Herbert S, Salt Lake City, UT 84108
MLS# 2120383Listed by: COLDWELL BANKER REALTY (SALT LAKE-SUGAR HOUSE)
