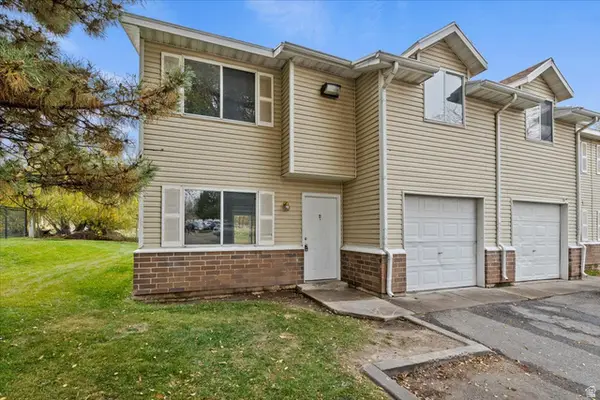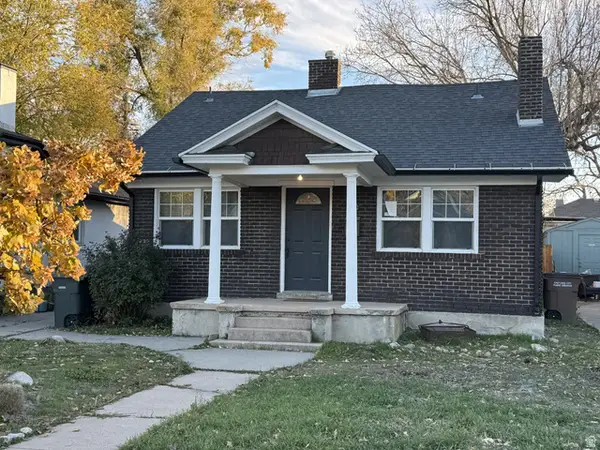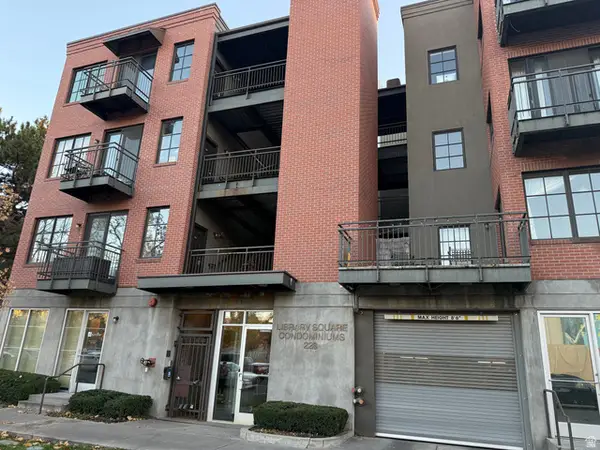624 S 600 E, Salt Lake City, UT 84102
Local realty services provided by:Better Homes and Gardens Real Estate Momentum
624 S 600 E,Salt Lake City, UT 84102
$720,000
- 4 Beds
- 2 Baths
- 2,239 sq. ft.
- Single family
- Active
Listed by: jeffrey morris
Office: kw utah realtors keller williams (brickyard)
MLS#:2111607
Source:SL
Price summary
- Price:$720,000
- Price per sq. ft.:$321.57
About this home
Situated right behind Trolley Square and just a couple of blocks from Liberty Park, this beautifully updated historic home blends timeless character with today's modern conveniences. Step inside to find soaring ceilings, brand-new flooring, and a stunning open-concept layout that feels both spacious and inviting. The heart of the home is the modern kitchen, featuring sleek new cabinets, quartz countertops, and stainless steel appliances-perfect for cooking and entertaining. With 4 bedrooms and 2 bathrooms, there's plenty of space for family, guests, or a home office. This property is also one of the rare finds in the neighborhood with both a garage and off-street parking. Outside, enjoy a fully fenced backyard shaded by mature trees, a covered patio for gatherings, and peace of mind with a brand-new roof and updated lighting throughout. Unbeatable location, historic charm, and modern updates-this home truly has it all! Square footage figures are provided as a courtesy estimate only and were obtained from County Records. Buyer is advised to obtain an independent measurement.
Contact an agent
Home facts
- Year built:1901
- Listing ID #:2111607
- Added:61 day(s) ago
- Updated:November 16, 2025 at 12:06 PM
Rooms and interior
- Bedrooms:4
- Total bathrooms:2
- Full bathrooms:1
- Living area:2,239 sq. ft.
Heating and cooling
- Cooling:Central Air
- Heating:Forced Air, Gas: Central
Structure and exterior
- Roof:Asphalt
- Year built:1901
- Building area:2,239 sq. ft.
- Lot area:0.16 Acres
Schools
- High school:Highland
- Middle school:Bryant
- Elementary school:Bennion (M Lynn)
Utilities
- Water:Culinary, Water Connected
- Sewer:Sewer Connected, Sewer: Connected
Finances and disclosures
- Price:$720,000
- Price per sq. ft.:$321.57
- Tax amount:$1,511
New listings near 624 S 600 E
- New
 $330,000Active4 beds 2 baths1,205 sq. ft.
$330,000Active4 beds 2 baths1,205 sq. ft.558 N Redwood Rd #1-4, Salt Lake City, UT 84116
MLS# 2123174Listed by: EQUITY REAL ESTATE (SELECT) - New
 $175,000Active2 beds 1 baths1,082 sq. ft.
$175,000Active2 beds 1 baths1,082 sq. ft.168 E Herbert Ave S, Salt Lake City, UT 84111
MLS# 2123159Listed by: ERA BROKERS CONSOLIDATED (OGDEN) - New
 $445,000Active2 beds 1 baths752 sq. ft.
$445,000Active2 beds 1 baths752 sq. ft.228 E 500 S #207, Salt Lake City, UT 84111
MLS# 2123145Listed by: RE/MAX ASSOCIATES - New
 $450,000Active2 beds 1 baths1,609 sq. ft.
$450,000Active2 beds 1 baths1,609 sq. ft.1721 S Roberta St, Salt Lake City, UT 84115
MLS# 2113800Listed by: ASPEN RIDGE REAL ESTATE LLC - New
 $1,200,000Active8 beds 4 baths2,422 sq. ft.
$1,200,000Active8 beds 4 baths2,422 sq. ft.563 S Denver St, Salt Lake City, UT 84111
MLS# 2123122Listed by: REALTY ONE GROUP SIGNATURE - New
 $549,900Active2 beds 2 baths1,560 sq. ft.
$549,900Active2 beds 2 baths1,560 sq. ft.2011 S Roberta St, Salt Lake City, UT 84115
MLS# 2123133Listed by: REALTYPATH LLC (PRESTIGE) - New
 $2,600,000Active4 beds 4 baths4,728 sq. ft.
$2,600,000Active4 beds 4 baths4,728 sq. ft.1002 E Elm Ave S, Salt Lake City, UT 84106
MLS# 2123134Listed by: REALTY ONE GROUP SIGNATURE - New
 $455,000Active4 beds 2 baths1,440 sq. ft.
$455,000Active4 beds 2 baths1,440 sq. ft.4785 W 4955 S, Salt Lake City, UT 84118
MLS# 2123104Listed by: RUTE REAL ESTATE, LLC - New
 $889,000Active4 beds 2 baths2,466 sq. ft.
$889,000Active4 beds 2 baths2,466 sq. ft.2054 E 900 S, Salt Lake City, UT 84108
MLS# 2123040Listed by: REALTYPATH LLC (PREFERRED) - New
 $475,000Active3 beds 4 baths2,280 sq. ft.
$475,000Active3 beds 4 baths2,280 sq. ft.1506 E Village Rd, Salt Lake City, UT 84121
MLS# 2123051Listed by: BERKSHIRE HATHAWAY HOMESERVICES UTAH PROPERTIES (SALT LAKE)
