615 E 100 S #1, Salt Lake City, UT 84102
Local realty services provided by:Better Homes and Gardens Real Estate Momentum
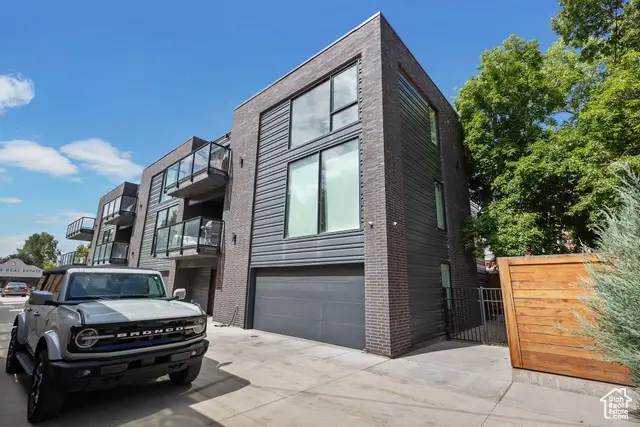
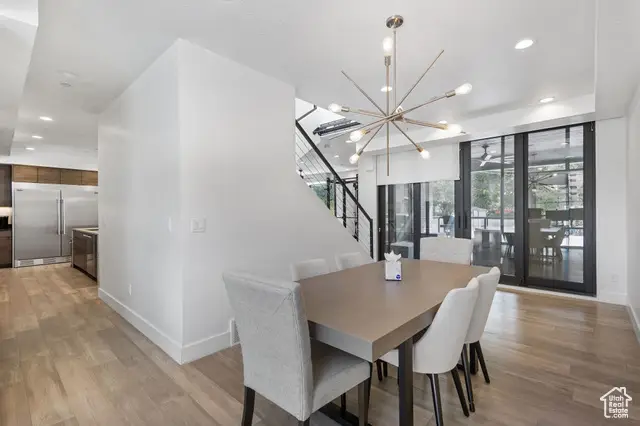
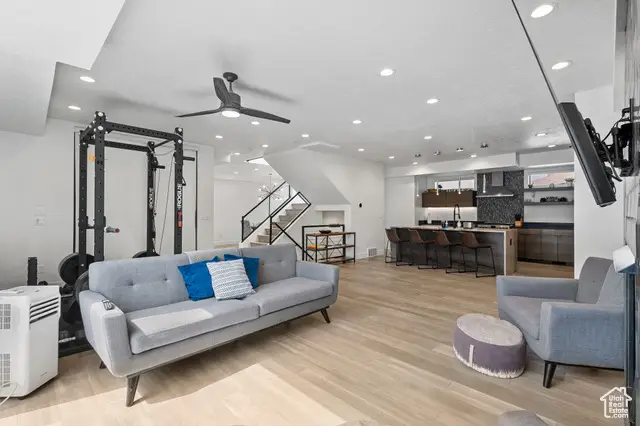
615 E 100 S #1,Salt Lake City, UT 84102
$1,290,000
- 4 Beds
- 5 Baths
- 3,021 sq. ft.
- Townhouse
- Active
Listed by:james comas
Office:real estate essentials
MLS#:2092787
Source:SL
Price summary
- Price:$1,290,000
- Price per sq. ft.:$427.01
- Monthly HOA dues:$535
About this home
Absolutely stunning and thoughtfully designed, this luxury end-unit townhome in the sought-after CityMOD community offers an unparalleled lifestyle in Salt Lake City's vibrant Central Historic District. Short term rental and Airbnb Approved!! Designed by the acclaimed Atlas Architects and built by Olympus Homes in 2020, this home sits on a peaceful corner at 600 East and 100 South-just steps from the heart of downtown. Enjoy easy access to world-class dining, parks, theaters, and cultural attractions including Temple Square, only six blocks away. Every detail of this home has been curated with high-end living in mind. Offering over 3000 square feet of modern elegance, the residence features three spacious bedroom suites-each with its own private bathroom-plus two additional bathrooms, making it ideal for both comfortable living and hosting guests. The open-concept floor plan is accentuated by soaring ceilings, oversized skylights, and abundant natural light that floods the main living areas. A formal dining room and expansive entertaining spaces enhance the home's sophisticated charm. The gourmet kitchen is a chef's dream, complete with Frigidaire Professional stainless steel appliances, double freezer/refrigerator units, a touchless Moen faucet, honed granite countertops, and a generous walk-in pantry. This home also includes central vacuum, electric car charging, and solar-ready systems, offering convenience, sustainability, and modern functionality. Outdoors, enjoy two oversized balconies, including a private balcony off the primary suite-both equipped with hookups for a hot tub, creating the perfect retreat in the heart of the city. The extra-deep two-car garage provides ample storage, and the end-unit location ensures added privacy and quiet. This is more than a townhome-it's an elevated urban lifestyle. If you're seeking luxury, location, and unmatched design, look no further. Square footage figures are provided as a courtesy estimate only and were obtained from County Records. Buyer is advised to obtain an independent measurement.
Contact an agent
Home facts
- Year built:2020
- Listing Id #:2092787
- Added:58 day(s) ago
- Updated:August 15, 2025 at 11:04 AM
Rooms and interior
- Bedrooms:4
- Total bathrooms:5
- Full bathrooms:2
- Half bathrooms:1
- Living area:3,021 sq. ft.
Heating and cooling
- Cooling:Central Air, Passive Solar
- Heating:Forced Air, Gas: Central
Structure and exterior
- Roof:Rubber
- Year built:2020
- Building area:3,021 sq. ft.
- Lot area:0.03 Acres
Schools
- High school:East
- Middle school:Bryant
- Elementary school:Bennion (M Lynn)
Utilities
- Water:Culinary, Water Connected
- Sewer:Sewer Connected, Sewer: Connected, Sewer: Public
Finances and disclosures
- Price:$1,290,000
- Price per sq. ft.:$427.01
- Tax amount:$5,120
New listings near 615 E 100 S #1
- New
 $674,900Active4 beds 2 baths2,088 sq. ft.
$674,900Active4 beds 2 baths2,088 sq. ft.3125 S 2300 E, Salt Lake City, UT 84109
MLS# 2105341Listed by: REALTYPATH LLC (ADVANTAGE) - Open Sat, 11am to 1pmNew
 $560,000Active4 beds 2 baths1,736 sq. ft.
$560,000Active4 beds 2 baths1,736 sq. ft.829 E Zenith Ave S, Salt Lake City, UT 84106
MLS# 2105315Listed by: BETTER HOMES AND GARDENS REAL ESTATE MOMENTUM (LEHI) - Open Sat, 10am to 12pmNew
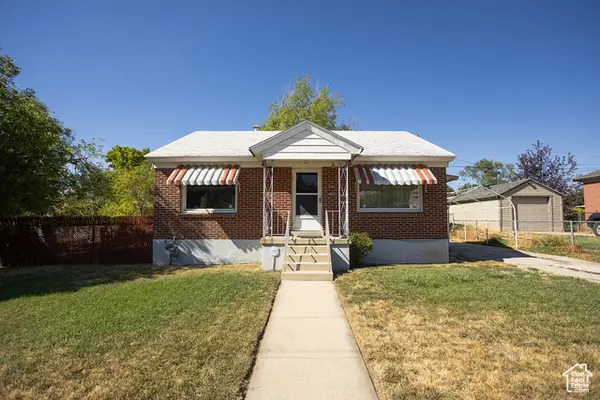 $425,000Active4 beds 2 baths1,652 sq. ft.
$425,000Active4 beds 2 baths1,652 sq. ft.731 E Barrows Ave, Salt Lake City, UT 84106
MLS# 2105306Listed by: BETTER HOMES AND GARDENS REAL ESTATE MOMENTUM (LEHI) - New
 $495,000Active2 beds 2 baths1,119 sq. ft.
$495,000Active2 beds 2 baths1,119 sq. ft.777 E South Temple Street #Apt 10d, Salt Lake City, UT 84102
MLS# 12503695Listed by: BHHS UTAH PROPERTIES - SV - Open Sat, 12:30 to 2:30pmNew
 $397,330Active2 beds 3 baths1,309 sq. ft.
$397,330Active2 beds 3 baths1,309 sq. ft.1590 S 900 W #1003, Salt Lake City, UT 84104
MLS# 2105245Listed by: KEYSTONE BROKERAGE LLC - New
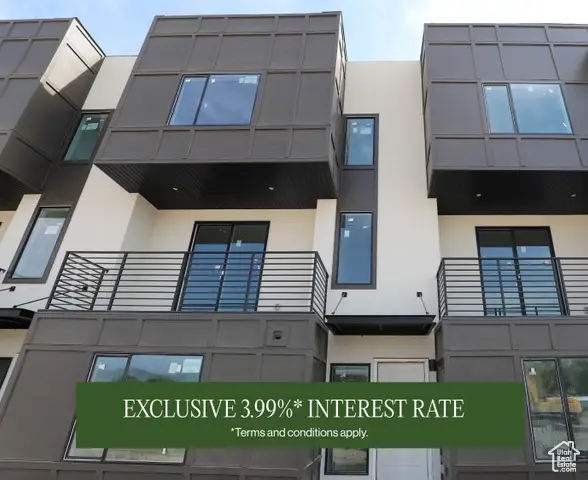 $539,900Active3 beds 3 baths1,718 sq. ft.
$539,900Active3 beds 3 baths1,718 sq. ft.599 E Betsey Cv S #23, Salt Lake City, UT 84107
MLS# 2105286Listed by: COLE WEST REAL ESTATE, LLC - New
 $960,000Active4 beds 2 baths2,340 sq. ft.
$960,000Active4 beds 2 baths2,340 sq. ft.3426 S Crestwood Dr E, Salt Lake City, UT 84109
MLS# 2105247Listed by: EAST AVENUE REAL ESTATE, LLC - New
 $329,000Active2 beds 1 baths952 sq. ft.
$329,000Active2 beds 1 baths952 sq. ft.1149 S Foulger St, Salt Lake City, UT 84111
MLS# 2105260Listed by: COMMERCIAL UTAH REAL ESTATE, LLC - Open Sat, 11am to 2pmNew
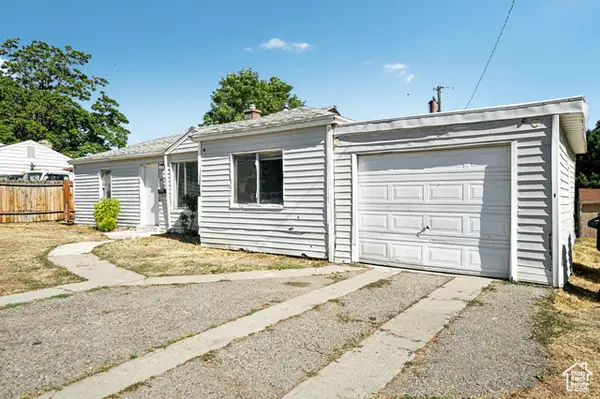 $325,000Active4 beds 1 baths1,044 sq. ft.
$325,000Active4 beds 1 baths1,044 sq. ft.4546 W 5615 S, Salt Lake City, UT 84118
MLS# 2101164Listed by: OMADA REAL ESTATE - New
 $659,900Active4 beds 2 baths1,699 sq. ft.
$659,900Active4 beds 2 baths1,699 sq. ft.3935 S Luetta Dr, Salt Lake City, UT 84124
MLS# 2105223Listed by: EQUITY REAL ESTATE (ADVANTAGE)
