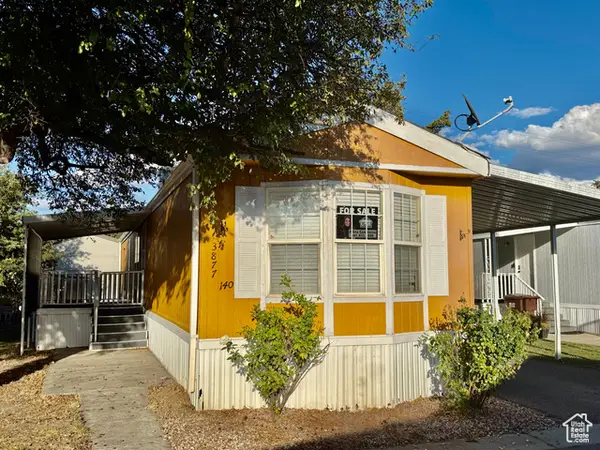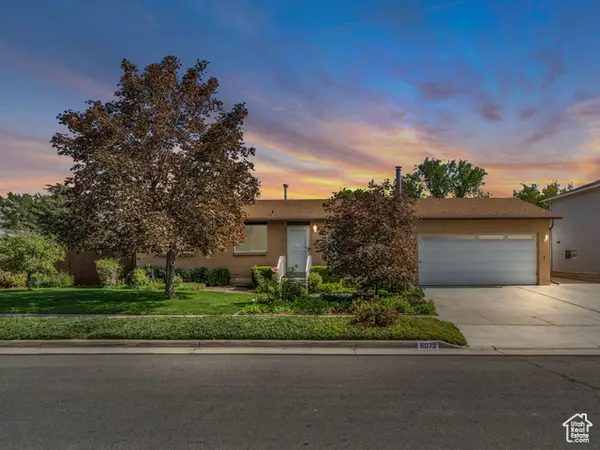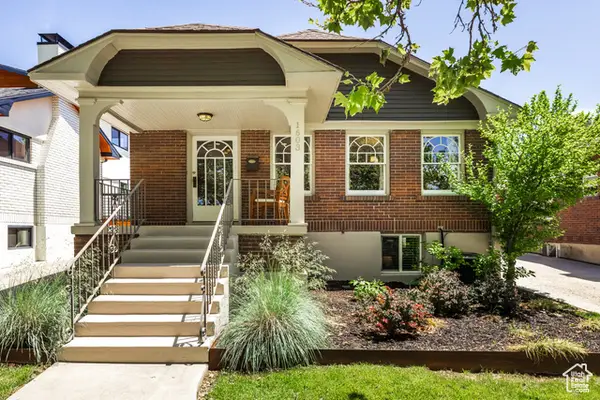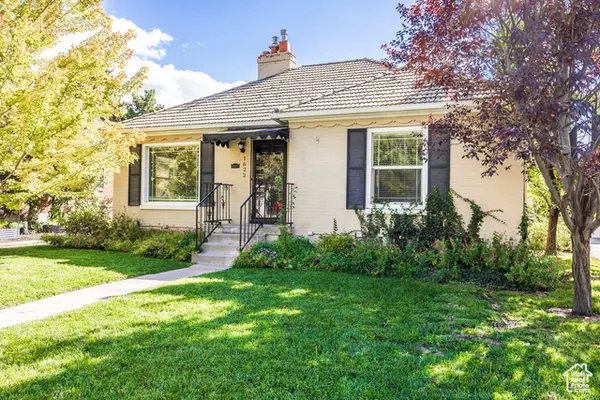676 E Markea Ave #7, Salt Lake City, UT 84102
Local realty services provided by:Better Homes and Gardens Real Estate Momentum
676 E Markea Ave #7,Salt Lake City, UT 84102
$735,000
- 3 Beds
- 3 Baths
- 2,010 sq. ft.
- Townhouse
- Active
Listed by:dallas g. eichers
Office:berkshire hathaway homeservices utah properties (salt lake)
MLS#:2102341
Source:SL
Price summary
- Price:$735,000
- Price per sq. ft.:$365.67
- Monthly HOA dues:$495
About this home
Enjoy urban living at its finest in this contemporary townhome at Markea Court. Three bedrooms and three bathrooms including a spacious primary suite on the top floor with walk-in closet, a spa-like en suite bath with dual vanity and a separate tub and shower. Open-concept kitchen, dining and living room boast tall ceilings, beautiful hardwood floors, lots of natural light and views from the large east facing windows. Kitchen features white cabinets, stainless steel appliances, granite counters and stainless steel island plus a bar area with a wine fridge, a walk-in pantry and a private deck for BBQing or outdoor dining. Top floor also includes an additional bedroom, bathroom and laundry. Ground floor bedroom with an adjacent bath has its own entrance and patio making it a great option for guests or a home office. Two-car garage with shelving and wall racks for bikes. Newer paint, carpet, doors, railings, Mecho shades and more inside plus new stucco and a newly replaced deck on the exterior. Ideally situated in the city in between downtown and the University of Utah and near shopping, restaurants, trax/public transit and everything else the city has to offer. Pet friendly community and HOA also allows rentals. Don't miss out, call for your appointment today! Buyer to verify all.
Contact an agent
Home facts
- Year built:2011
- Listing ID #:2102341
- Added:61 day(s) ago
- Updated:October 01, 2025 at 11:07 AM
Rooms and interior
- Bedrooms:3
- Total bathrooms:3
- Full bathrooms:2
- Living area:2,010 sq. ft.
Heating and cooling
- Cooling:Central Air
- Heating:Forced Air, Gas: Central
Structure and exterior
- Roof:Flat, Membrane
- Year built:2011
- Building area:2,010 sq. ft.
- Lot area:0.02 Acres
Schools
- High school:East
- Middle school:Bryant
- Elementary school:Wasatch
Utilities
- Water:Culinary, Water Connected
- Sewer:Sewer Connected, Sewer: Connected, Sewer: Public
Finances and disclosures
- Price:$735,000
- Price per sq. ft.:$365.67
- Tax amount:$3,736
New listings near 676 E Markea Ave #7
- New
 $75,000Active3 beds 2 baths980 sq. ft.
$75,000Active3 beds 2 baths980 sq. ft.3877 S Swallow St #140, Salt Lake City, UT 84123
MLS# 2114751Listed by: UTAH SELECT REALTY PC - Open Sat, 11am to 1pmNew
 $535,000Active4 beds 2 baths2,028 sq. ft.
$535,000Active4 beds 2 baths2,028 sq. ft.6073 S Nimbus Way, Salt Lake City, UT 84118
MLS# 2114706Listed by: ENGEL & VOLKERS SALT LAKE - Open Sat, 1 to 4pmNew
 $795,000Active4 beds 2 baths2,423 sq. ft.
$795,000Active4 beds 2 baths2,423 sq. ft.1042 E Ramona Ave, Salt Lake City, UT 84105
MLS# 2114710Listed by: COLDWELL BANKER REALTY (SALT LAKE-SUGAR HOUSE) - New
 $449,000Active2 beds 2 baths1,170 sq. ft.
$449,000Active2 beds 2 baths1,170 sq. ft.515 S 1000 E #406, Salt Lake City, UT 84102
MLS# 2114714Listed by: INVEST IN UTAH, INC. - Open Sat, 4 to 6pmNew
 $925,000Active5 beds 3 baths2,200 sq. ft.
$925,000Active5 beds 3 baths2,200 sq. ft.1603 S 1600 E, Salt Lake City, UT 84105
MLS# 2114647Listed by: SUMMIT SOTHEBY'S INTERNATIONAL REALTY - New
 $549,900Active4 beds 3 baths1,786 sq. ft.
$549,900Active4 beds 3 baths1,786 sq. ft.321 E 2100 S #4, Salt Lake City, UT 84115
MLS# 2114620Listed by: TOWN & COUNTRY APOLLO PROPERTIES, LLC - Open Sat, 2 to 4pmNew
 $725,000Active3 beds 2 baths1,976 sq. ft.
$725,000Active3 beds 2 baths1,976 sq. ft.1622 E Garfield Ave, Salt Lake City, UT 84105
MLS# 2114628Listed by: SUMMIT SOTHEBY'S INTERNATIONAL REALTY - New
 $674,900Active4 beds 3 baths2,040 sq. ft.
$674,900Active4 beds 3 baths2,040 sq. ft.2970 S Richmond View Pl Ct, Salt Lake City, UT 84106
MLS# 2114593Listed by: LAKESIDE REAL ESTATE LC - New
 $345,000Active0.07 Acres
$345,000Active0.07 Acres462 E 700 S, Salt Lake City, UT 84111
MLS# 2114571Listed by: EQUITY REAL ESTATE (ADVISORS) - New
 $824,900Active4 beds 3 baths2,093 sq. ft.
$824,900Active4 beds 3 baths2,093 sq. ft.2236 E Vimont Ave, Salt Lake City, UT 84109
MLS# 2114509Listed by: KW UTAH REALTORS KELLER WILLIAMS
