692 N Cortez St, Salt Lake City, UT 84103
Local realty services provided by:Better Homes and Gardens Real Estate Momentum
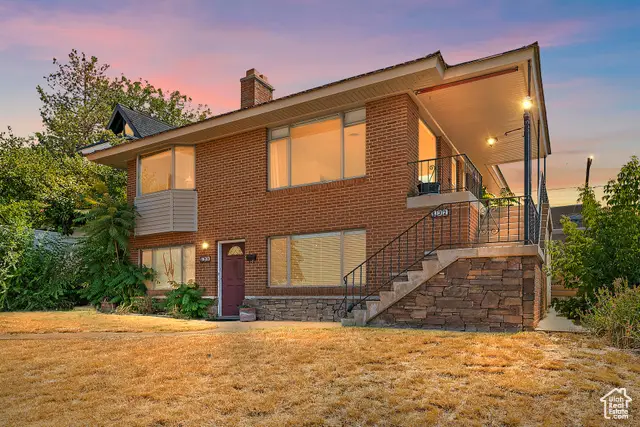
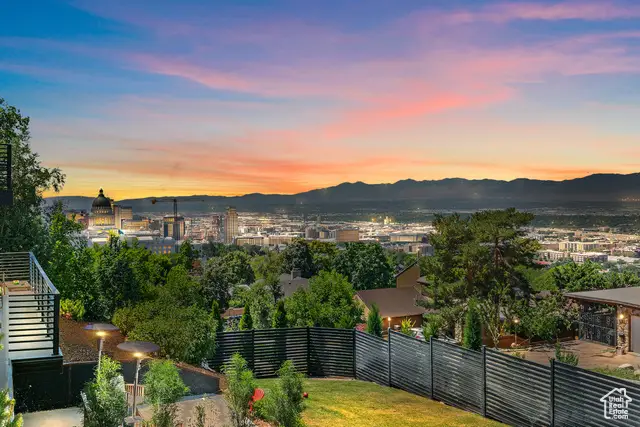
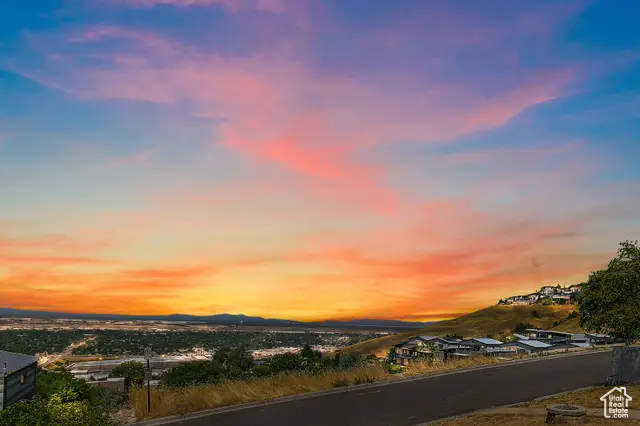
692 N Cortez St,Salt Lake City, UT 84103
$949,000
- 4 Beds
- 2 Baths
- 2,218 sq. ft.
- Multi-family
- Active
Listed by:
- Aaron Drussel(801) 234 - 0505Better Homes and Gardens Real Estate Momentum
MLS#:2072879
Source:SL
Price summary
- Price:$949,000
- Price per sq. ft.:$427.86
About this home
PRIME LOCATION being just one block north of the Utah State Capitol, this all brick LEGAL DUPLEX is nestled in the highly sought-after and tranquil Capitol Hill neighborhood. The home features unobstructed panoramic views of the Salt Lake Valley, skyline, and vibrant sunsets. The home blends mid-century charm with solid construction, featuring hardwood floors, expansive windows, and loads of natural light. The layout includes 4 bedrooms, 2 bathrooms, and two separate living areas-ideal for multi-generational living, rental income, or private guest space. The upper level includes a welcoming family room, kitchen/dining area, two bedrooms, and a full bath, with stairs leading to a shared laundry area. The walkout basement apartment features its own family room, kitchen/dining setup, two bedrooms, and a separate entrance. Car enthusiasts and hobbyists will love the FIVE-CAR GARAGE setup, with a detached three-car garage and an attached two-car garage-offering unmatched storage and flexibility in this neighborhood. Perfectly positioned near Memory Grove Park, downtown Salt Lake City, the airport, and trailheads for hiking, biking, and skiing, this property delivers the perfect blend of city convenience and outdoor access. Whether you choose to renovate or build new, this property presents a rare opportunity to create your dream home in one of Salt Lake City's most desirable locations. Easy to show-schedule your private tour today!
Contact an agent
Home facts
- Year built:1955
- Listing Id #:2072879
- Added:141 day(s) ago
- Updated:August 15, 2025 at 10:58 AM
Rooms and interior
- Bedrooms:4
- Total bathrooms:2
- Living area:2,218 sq. ft.
Heating and cooling
- Heating:Forced Air, Gas: Central
Structure and exterior
- Roof:Tile
- Year built:1955
- Building area:2,218 sq. ft.
- Lot area:0.16 Acres
Schools
- High school:West
- Middle school:Bryant
- Elementary school:Washington
Utilities
- Water:Culinary, Water Connected
- Sewer:Sewer Connected, Sewer: Connected, Sewer: Public
Finances and disclosures
- Price:$949,000
- Price per sq. ft.:$427.86
- Tax amount:$4,022
New listings near 692 N Cortez St
- New
 $674,900Active4 beds 2 baths2,088 sq. ft.
$674,900Active4 beds 2 baths2,088 sq. ft.3125 S 2300 E, Salt Lake City, UT 84109
MLS# 2105341Listed by: REALTYPATH LLC (ADVANTAGE) - Open Sat, 11am to 1pmNew
 $560,000Active4 beds 2 baths1,736 sq. ft.
$560,000Active4 beds 2 baths1,736 sq. ft.829 E Zenith Ave S, Salt Lake City, UT 84106
MLS# 2105315Listed by: BETTER HOMES AND GARDENS REAL ESTATE MOMENTUM (LEHI) - Open Sat, 10am to 12pmNew
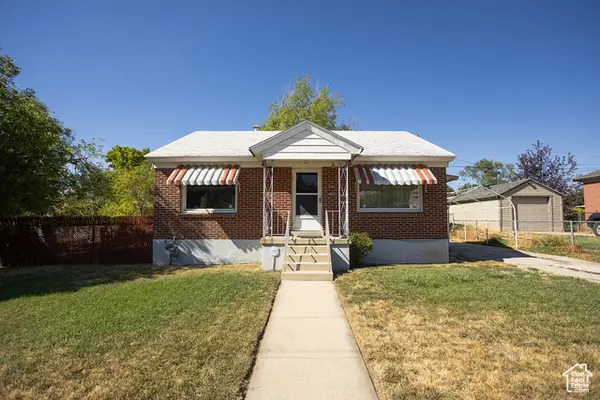 $425,000Active4 beds 2 baths1,652 sq. ft.
$425,000Active4 beds 2 baths1,652 sq. ft.731 E Barrows Ave, Salt Lake City, UT 84106
MLS# 2105306Listed by: BETTER HOMES AND GARDENS REAL ESTATE MOMENTUM (LEHI) - New
 $495,000Active2 beds 2 baths1,119 sq. ft.
$495,000Active2 beds 2 baths1,119 sq. ft.777 E South Temple Street #Apt 10d, Salt Lake City, UT 84102
MLS# 12503695Listed by: BHHS UTAH PROPERTIES - SV - Open Sat, 12:30 to 2:30pmNew
 $397,330Active2 beds 3 baths1,309 sq. ft.
$397,330Active2 beds 3 baths1,309 sq. ft.1590 S 900 W #1003, Salt Lake City, UT 84104
MLS# 2105245Listed by: KEYSTONE BROKERAGE LLC - New
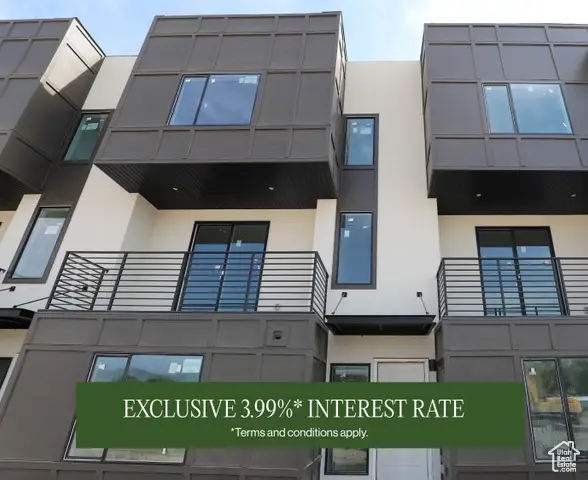 $539,900Active3 beds 3 baths1,718 sq. ft.
$539,900Active3 beds 3 baths1,718 sq. ft.599 E Betsey Cv S #23, Salt Lake City, UT 84107
MLS# 2105286Listed by: COLE WEST REAL ESTATE, LLC - New
 $960,000Active4 beds 2 baths2,340 sq. ft.
$960,000Active4 beds 2 baths2,340 sq. ft.3426 S Crestwood Dr E, Salt Lake City, UT 84109
MLS# 2105247Listed by: EAST AVENUE REAL ESTATE, LLC - New
 $329,000Active2 beds 1 baths952 sq. ft.
$329,000Active2 beds 1 baths952 sq. ft.1149 S Foulger St, Salt Lake City, UT 84111
MLS# 2105260Listed by: COMMERCIAL UTAH REAL ESTATE, LLC - Open Sat, 11am to 2pmNew
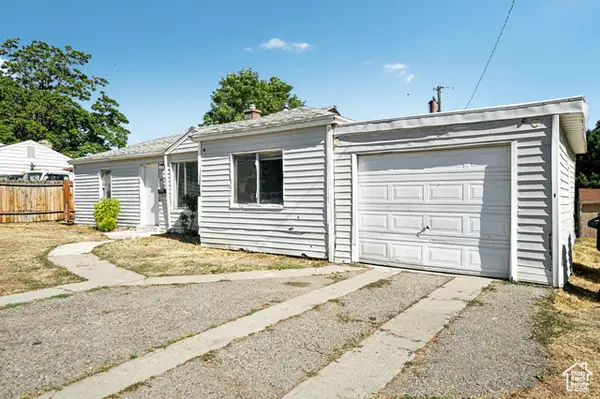 $325,000Active4 beds 1 baths1,044 sq. ft.
$325,000Active4 beds 1 baths1,044 sq. ft.4546 W 5615 S, Salt Lake City, UT 84118
MLS# 2101164Listed by: OMADA REAL ESTATE - New
 $659,900Active4 beds 2 baths1,699 sq. ft.
$659,900Active4 beds 2 baths1,699 sq. ft.3935 S Luetta Dr, Salt Lake City, UT 84124
MLS# 2105223Listed by: EQUITY REAL ESTATE (ADVANTAGE)
