727 Post St, Salt Lake City, UT 84104
Local realty services provided by:Better Homes and Gardens Real Estate Momentum
727 Post St,Salt Lake City, UT 84104
$440,000
- 4 Beds
- 2 Baths
- 1,764 sq. ft.
- Single family
- Active
Listed by:james barnett
Office:house 2 home realty pllc
MLS#:2107859
Source:SL
Price summary
- Price:$440,000
- Price per sq. ft.:$249.43
About this home
This 4-bedroom, 2-bath home offers an unbeatable location with access to the 9-Line Trail and Jordan River Trail for biking, running, and walking. Smith's Grocery is only one block from the home, and the neighborhood is within walking distance of the recreation center with indoor lap pools, gymnasiums, and the Chapman Library. Dining and entertainment options include nearby Slackwater Pizza, Water Witch, Nohm, 43 Bakery, The Bouldering Project, and The Front Climbing Gym. Inside, the home features an updated kitchen with butcher block and corian countertops, a new dishwasher, and a new frigidaire gas range. The spacious backyard includes a fire pit, ideal for gatherings and outdoor enjoyment. Pear, peach, nectarine, apricot trees. Smart thermostat. Easy access to two large dog-friendly parks just blocks away,
Contact an agent
Home facts
- Year built:1957
- Listing ID #:2107859
- Added:45 day(s) ago
- Updated:October 13, 2025 at 11:05 AM
Rooms and interior
- Bedrooms:4
- Total bathrooms:2
- Full bathrooms:1
- Half bathrooms:1
- Living area:1,764 sq. ft.
Heating and cooling
- Cooling:Central Air, Evaporative Cooling
- Heating:Forced Air, Gas: Central
Structure and exterior
- Roof:Asphalt
- Year built:1957
- Building area:1,764 sq. ft.
- Lot area:0.14 Acres
Schools
- High school:Highland
- Middle school:Glendale
- Elementary school:Franklin
Utilities
- Water:Culinary, Water Connected
- Sewer:Sewer Connected, Sewer: Connected, Sewer: Public
Finances and disclosures
- Price:$440,000
- Price per sq. ft.:$249.43
- Tax amount:$1,897
New listings near 727 Post St
- New
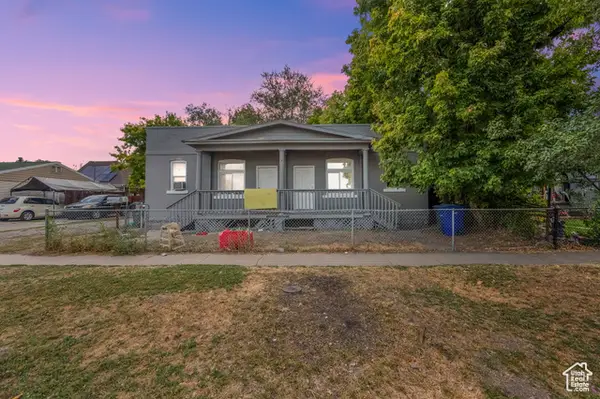 $445,000Active2 beds 2 baths1,144 sq. ft.
$445,000Active2 beds 2 baths1,144 sq. ft.266 S 900 W, Salt Lake City, UT 84104
MLS# 2117135Listed by: ATTENTION TO DETAIL REALTY LLC - New
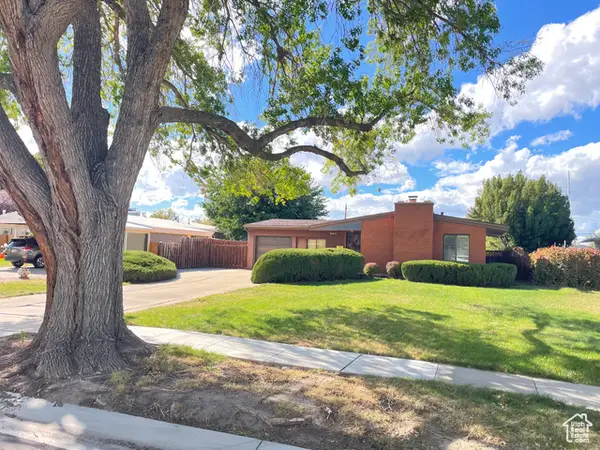 $425,000Active3 beds 1 baths1,336 sq. ft.
$425,000Active3 beds 1 baths1,336 sq. ft.949 N Oakley St, Salt Lake City, UT 84116
MLS# 2117093Listed by: BUTLER REALTORS, INC. - New
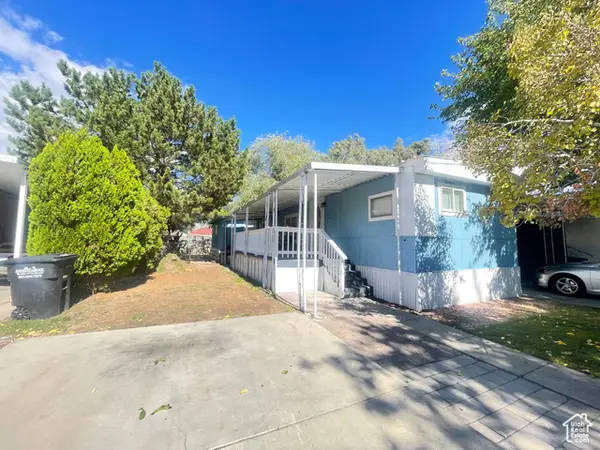 $80,000Active3 beds 1 baths1,200 sq. ft.
$80,000Active3 beds 1 baths1,200 sq. ft.1594 W 400 S #75, Salt Lake City, UT 84104
MLS# 2117078Listed by: EQUITY REAL ESTATE (PREMIER ELITE) - New
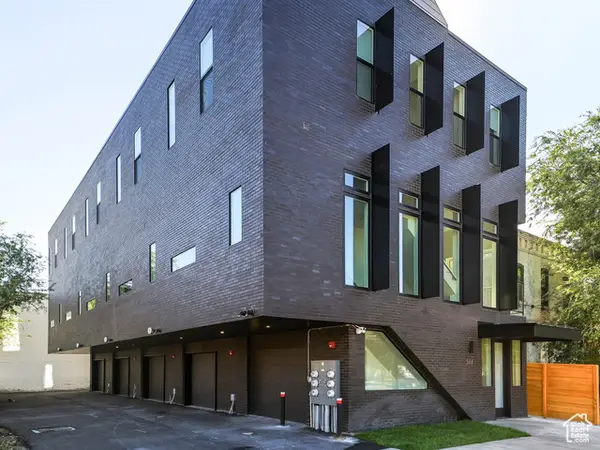 $535,000Active2 beds 3 baths1,243 sq. ft.
$535,000Active2 beds 3 baths1,243 sq. ft.544 N 600 W #5, Salt Lake City, UT 84116
MLS# 2117081Listed by: PRESIDIO REAL ESTATE (SOUTH VALLEY) - Open Sat, 11am to 2pmNew
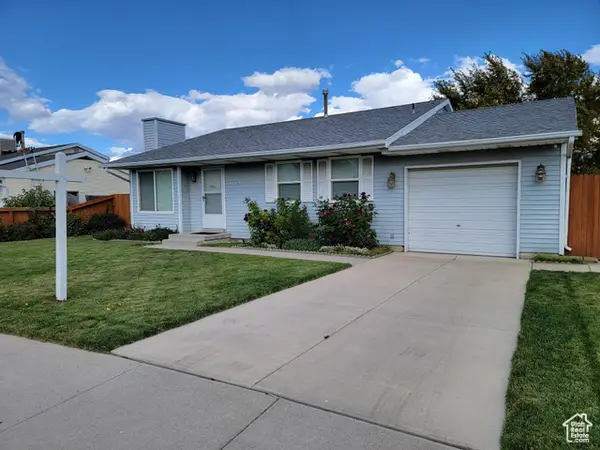 $434,900Active4 beds 2 baths1,322 sq. ft.
$434,900Active4 beds 2 baths1,322 sq. ft.6149 S Trowbridge Way, Salt Lake City, UT 84118
MLS# 2117070Listed by: VILLAGE REAL ESTATE INC - New
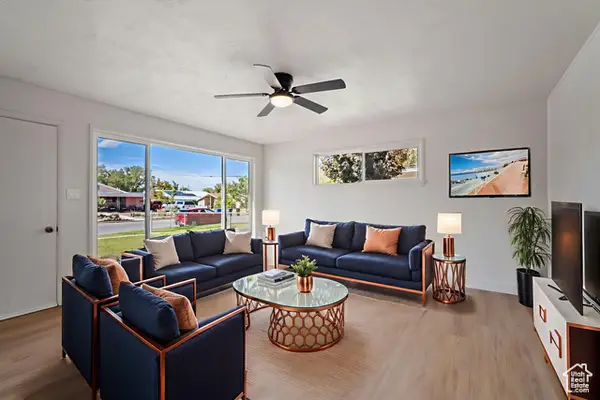 $449,900Active3 beds 1 baths1,305 sq. ft.
$449,900Active3 beds 1 baths1,305 sq. ft.1118 N 1400 W, Salt Lake City, UT 84116
MLS# 2117024Listed by: OMADA REAL ESTATE - New
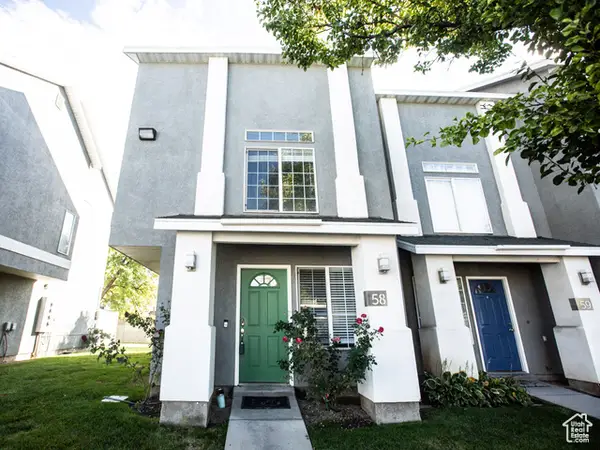 $369,900Active3 beds 3 baths1,543 sq. ft.
$369,900Active3 beds 3 baths1,543 sq. ft.475 N Redwood Rd #58 Rd, Salt Lake City, UT 84116
MLS# 2117017Listed by: EQUITY REAL ESTATE (SOLID) - New
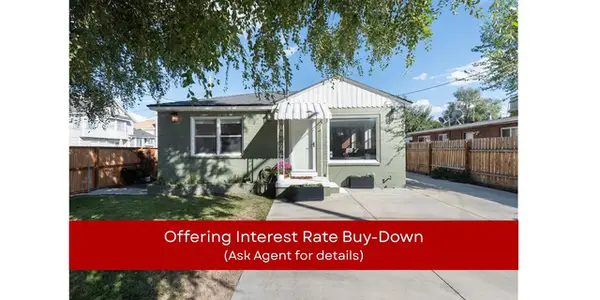 $399,900Active2 beds 1 baths780 sq. ft.
$399,900Active2 beds 1 baths780 sq. ft.3623 S 700 E, Salt Lake City, UT 84106
MLS# 2117021Listed by: KW SALT LAKE CITY KELLER WILLIAMS REAL ESTATE - New
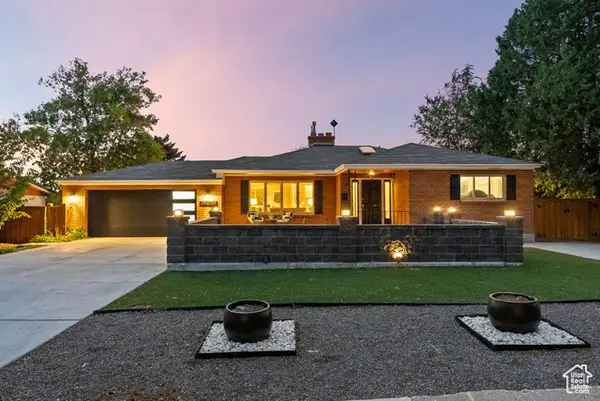 $995,000Active4 beds 3 baths3,716 sq. ft.
$995,000Active4 beds 3 baths3,716 sq. ft.3450 S 3650 E, Salt Lake City, UT 84109
MLS# 2116977Listed by: BERKSHIRE HATHAWAY HOMESERVICES UTAH PROPERTIES (SALT LAKE) - New
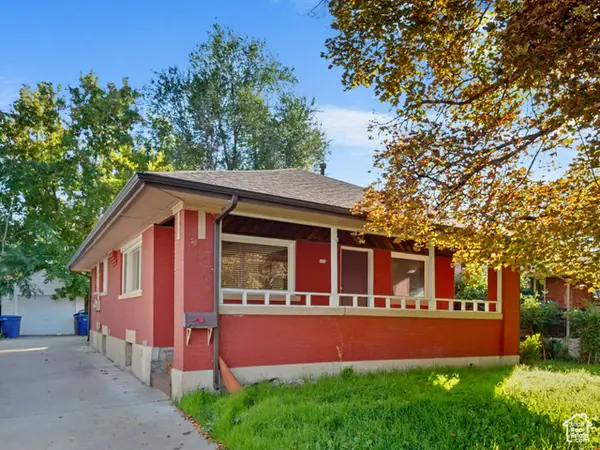 $640,000Active4 beds 2 baths1,944 sq. ft.
$640,000Active4 beds 2 baths1,944 sq. ft.432 E Harrison Ave, Salt Lake City, UT 84115
MLS# 2116882Listed by: REDFIN CORPORATION
